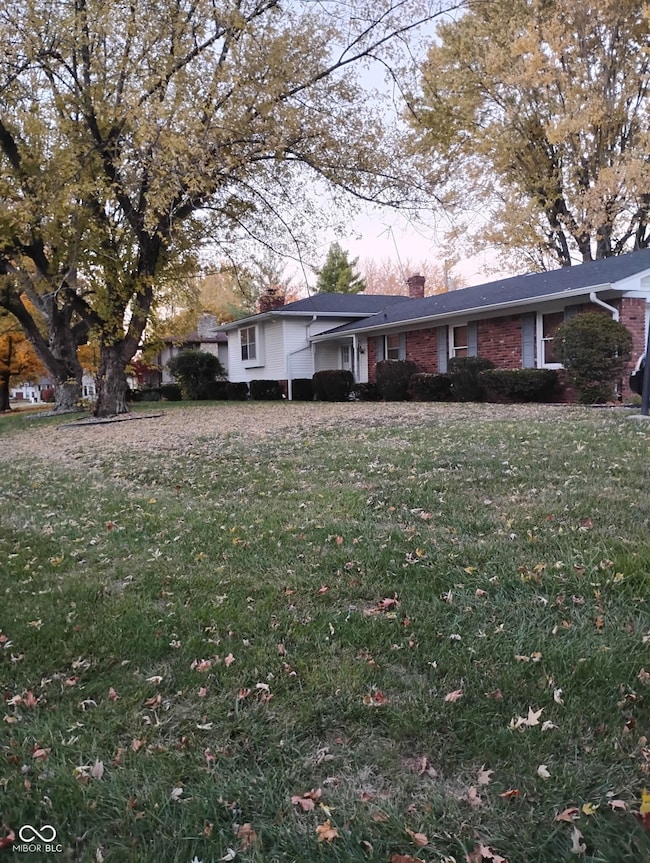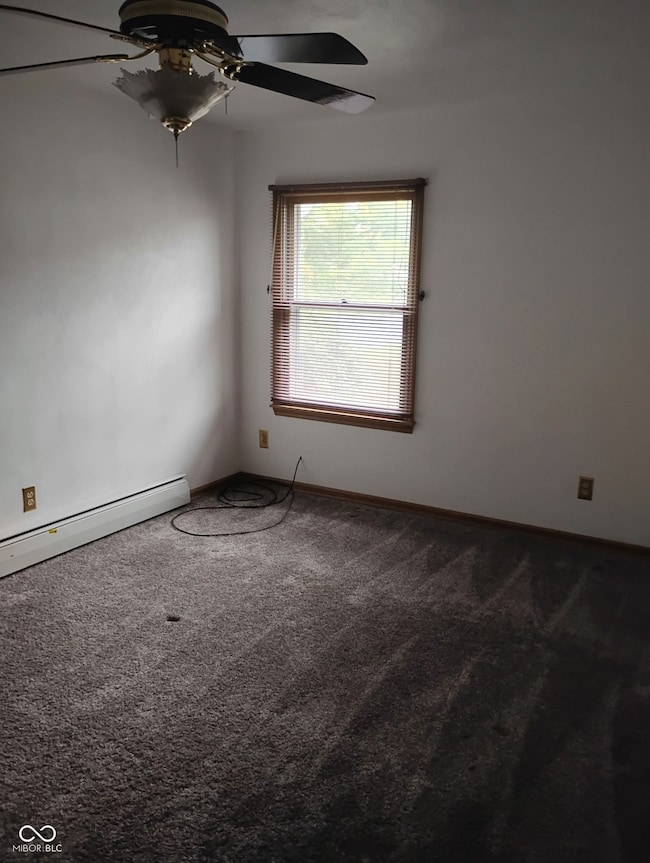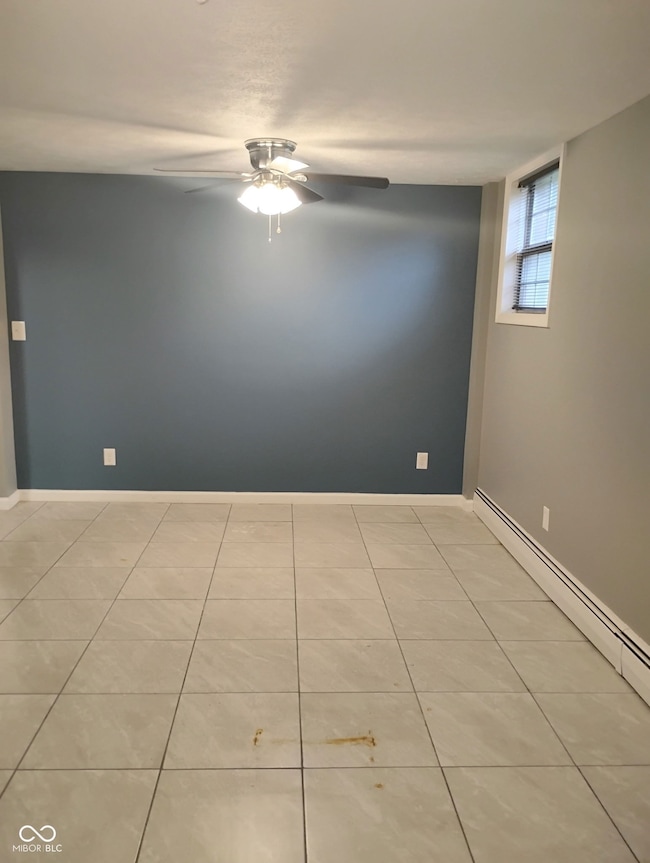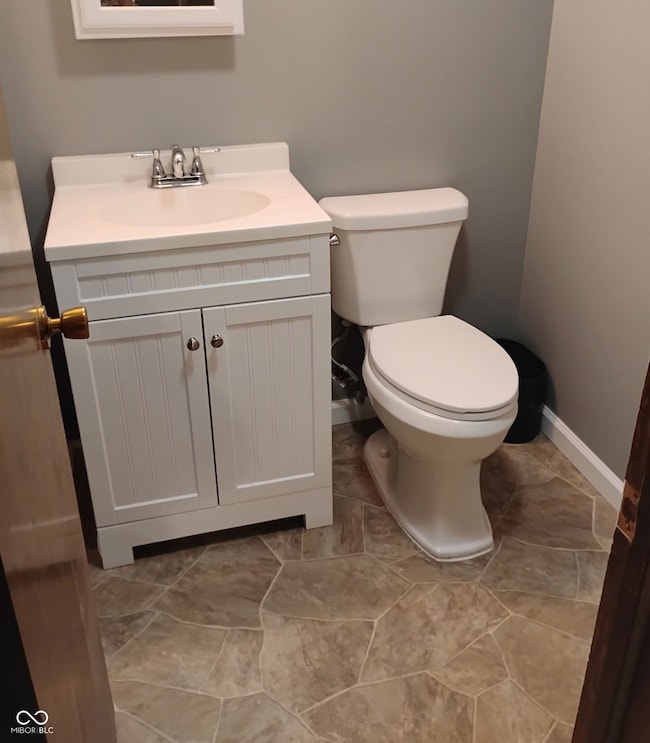908 Wayside Ln Anderson, IN 46011
Estimated payment $1,399/month
Total Views
959
3
Beds
2.5
Baths
2,226
Sq Ft
$108
Price per Sq Ft
Highlights
- Popular Property
- No HOA
- Eat-In Kitchen
- Mature Trees
- 2 Car Attached Garage
- Laundry Room
About This Home
Large mid-century style home on nice corner lot. Oversized two car garage.
Open House Schedule
-
Saturday, November 08, 20251:00 to 3:00 pm11/8/2025 1:00:00 PM +00:0011/8/2025 3:00:00 PM +00:00Add to Calendar
Home Details
Home Type
- Single Family
Est. Annual Taxes
- $1,644
Year Built
- Built in 1967
Lot Details
- 0.26 Acre Lot
- Mature Trees
Parking
- 2 Car Attached Garage
Home Design
- Brick Exterior Construction
- Wood Siding
- Concrete Perimeter Foundation
Interior Spaces
- 3-Story Property
- Family Room with Fireplace
- Laundry Room
- Basement
Kitchen
- Eat-In Kitchen
- Dishwasher
- Disposal
Flooring
- Carpet
- Ceramic Tile
- Vinyl
Bedrooms and Bathrooms
- 3 Bedrooms
Schools
- Highland Middle School
- Anderson Intermediate School
Utilities
- Central Air
- Baseboard Heating
- Gas Water Heater
Community Details
- No Home Owners Association
- Western Village Subdivision
Listing and Financial Details
- Legal Lot and Block 29 / 3
- Assessor Parcel Number 481110300193000003
Map
Create a Home Valuation Report for This Property
The Home Valuation Report is an in-depth analysis detailing your home's value as well as a comparison with similar homes in the area
Home Values in the Area
Average Home Value in this Area
Tax History
| Year | Tax Paid | Tax Assessment Tax Assessment Total Assessment is a certain percentage of the fair market value that is determined by local assessors to be the total taxable value of land and additions on the property. | Land | Improvement |
|---|---|---|---|---|
| 2024 | $1,644 | $150,200 | $23,500 | $126,700 |
| 2023 | $1,500 | $137,300 | $22,300 | $115,000 |
| 2022 | $1,514 | $137,800 | $21,700 | $116,100 |
| 2021 | $1,396 | $127,000 | $21,500 | $105,500 |
| 2020 | $1,420 | $128,700 | $20,400 | $108,300 |
| 2019 | $1,301 | $118,400 | $20,400 | $98,000 |
| 2018 | $1,216 | $109,600 | $20,400 | $89,200 |
| 2017 | $1,160 | $116,000 | $20,400 | $95,600 |
| 2016 | $1,160 | $116,000 | $20,400 | $95,600 |
| 2014 | $1,127 | $112,700 | $17,800 | $94,900 |
| 2013 | $1,127 | $117,500 | $17,800 | $99,700 |
Source: Public Records
Property History
| Date | Event | Price | List to Sale | Price per Sq Ft |
|---|---|---|---|---|
| 11/03/2025 11/03/25 | For Sale | $240,000 | -- | $108 / Sq Ft |
Source: MIBOR Broker Listing Cooperative®
Source: MIBOR Broker Listing Cooperative®
MLS Number: 22071905
APN: 48-11-10-300-193.000-003
Nearby Homes
- 3134 Meadowcrest Dr
- 718 Longfellow Rd
- 3008 Nichol Ave
- 118 Winding Way
- 3638 Woodglen Way
- 34 Colony Rd
- 1626 Magnolia Dr
- 1518 S Winding Way
- 1820 Euclid Dr
- 2015 Rosewood Dr
- 2006 Costello Dr
- 2012 Costello Dr
- 2121 Euclid Dr
- 910 Raible Ave
- 0 Oak Ct Unit LotWP001 24609107
- 0 Oak Ct Unit MBR22059682
- 3412 Village Dr
- 3504 W 25th St
- 2205 Nichol Ave
- 2511 Winterwood Ln
- 1824 Park Rd
- 1623 W 6th St
- 1604 W 11th St
- 1604 W 15th St Unit A
- 1428 W 10th St
- 1433 W 5th St
- 1323 W 10th St Unit 1323 W 10TH ST
- 1325 W 10th St Unit 1325
- 1226 W 13th St
- 1224 W 13th St
- 1024 W 13th St
- 621 S Madison Ave
- 921 W 8th St Unit B
- 2304 Hendricks St
- 924 Sun Valley Dr
- 1903 E Redfern Way
- 702 W 23rd St
- 330 W 6th St
- 336 W 6th St
- 2418 Lincoln St





