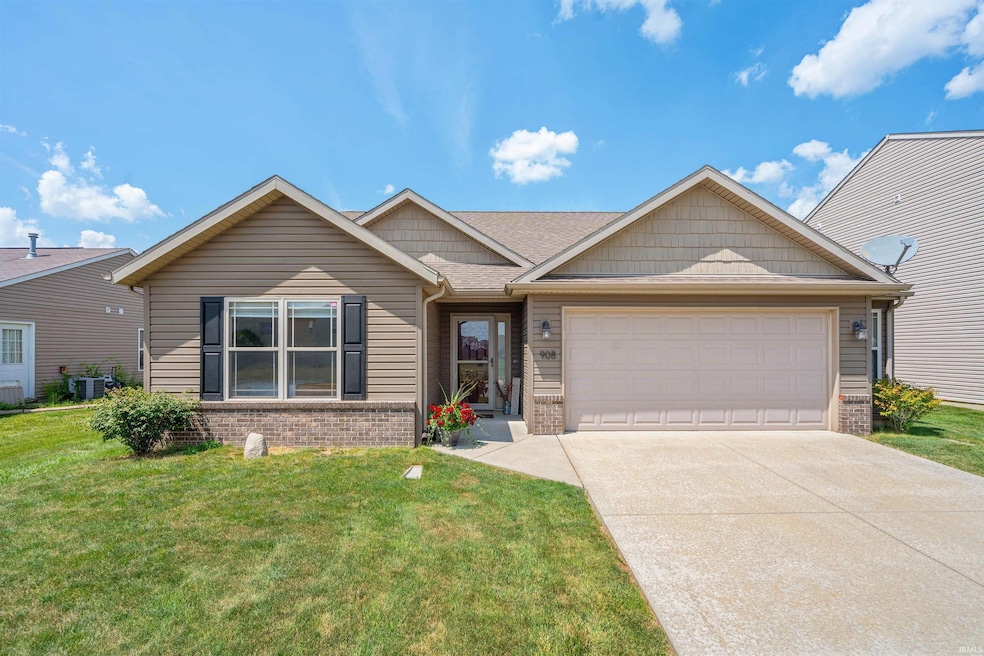908 Zartman Rd Kokomo, IN 46902
Estimated payment $1,549/month
Highlights
- Waterfront
- Ranch Style House
- Eat-In Kitchen
- Lake, Pond or Stream
- 2.5 Car Attached Garage
- Walk-In Closet
About This Home
Discover your dream home in this stunning one-level, three-bedroom, two-bath retreat, perfectly suited for every stage of life! This beautiful property boasts a spacious master bedroom with an en-suite bath, providing a tranquil oasis for relaxation. The heart of the home is the expansive great room, designed for modern living and entertaining. Enjoy seamless indoor-outdoor living flooded with natural light and offering serene views of the surrounding landscape. The backyard is a true haven, featuring a spacious fenced area perfect for outdoor recreation and a convenient gate that provides direct access to a peaceful neighborhood fishing pond - a rare and delightful amenity!
Home Details
Home Type
- Single Family
Est. Annual Taxes
- $1,997
Year Built
- Built in 2014
Lot Details
- 7,405 Sq Ft Lot
- Lot Dimensions are 120x62.67
- Waterfront
- Property is Fully Fenced
- Chain Link Fence
HOA Fees
- $15 Monthly HOA Fees
Parking
- 2.5 Car Attached Garage
- Garage Door Opener
- Driveway
Home Design
- Ranch Style House
- Slab Foundation
- Shingle Roof
- Asphalt Roof
- Vinyl Construction Material
Interior Spaces
- Entrance Foyer
- Fire and Smoke Detector
- Washer and Electric Dryer Hookup
Kitchen
- Eat-In Kitchen
- Kitchen Island
Flooring
- Carpet
- Vinyl
Bedrooms and Bathrooms
- 3 Bedrooms
- En-Suite Primary Bedroom
- Walk-In Closet
- 2 Full Bathrooms
Outdoor Features
- Lake, Pond or Stream
- Patio
Schools
- Boulevard Elementary School
- Maple Crest Middle School
- Kokomo High School
Additional Features
- Suburban Location
- Forced Air Heating and Cooling System
Community Details
- Webster Crossing Subdivision
Listing and Financial Details
- Assessor Parcel Number 34-09-12-354-011.000-002
Map
Home Values in the Area
Average Home Value in this Area
Tax History
| Year | Tax Paid | Tax Assessment Tax Assessment Total Assessment is a certain percentage of the fair market value that is determined by local assessors to be the total taxable value of land and additions on the property. | Land | Improvement |
|---|---|---|---|---|
| 2024 | $1,755 | $199,200 | $23,400 | $175,800 |
| 2023 | $1,755 | $175,500 | $23,200 | $152,300 |
| 2022 | $1,771 | $177,100 | $23,200 | $153,900 |
| 2021 | $1,525 | $152,500 | $23,200 | $129,300 |
| 2020 | $1,492 | $149,200 | $23,200 | $126,000 |
| 2019 | $1,413 | $141,300 | $19,700 | $121,600 |
| 2018 | $1,383 | $137,800 | $19,700 | $118,100 |
| 2017 | $1,350 | $134,500 | $24,600 | $109,900 |
| 2016 | $1,124 | $116,500 | $24,600 | $91,900 |
| 2014 | -- | $400 | $400 | $0 |
| 2013 | $9 | $300 | $300 | $0 |
Property History
| Date | Event | Price | List to Sale | Price per Sq Ft | Prior Sale |
|---|---|---|---|---|---|
| 11/04/2025 11/04/25 | Pending | -- | -- | -- | |
| 10/31/2025 10/31/25 | For Sale | $260,000 | +36.8% | $179 / Sq Ft | |
| 05/10/2021 05/10/21 | Sold | $190,000 | 0.0% | $123 / Sq Ft | View Prior Sale |
| 03/30/2021 03/30/21 | Pending | -- | -- | -- | |
| 03/29/2021 03/29/21 | Price Changed | $190,000 | +5.6% | $123 / Sq Ft | |
| 03/24/2021 03/24/21 | For Sale | $180,000 | +25.9% | $117 / Sq Ft | |
| 03/25/2016 03/25/16 | Sold | $143,000 | -1.3% | $93 / Sq Ft | View Prior Sale |
| 01/28/2016 01/28/16 | Pending | -- | -- | -- | |
| 01/04/2016 01/04/16 | For Sale | $144,900 | -- | $94 / Sq Ft |
Purchase History
| Date | Type | Sale Price | Title Company |
|---|---|---|---|
| Warranty Deed | $119,700 | Klatch Louis | |
| Warranty Deed | -- | Klatch Louis | |
| Deed | $143,000 | Metropolitan Title | |
| Deed | $10,000 | Metropolitan Title | |
| Deed | $135,900 | Metropolitan Title | |
| Quit Claim Deed | $1,000 | First American Title Insurance |
Mortgage History
| Date | Status | Loan Amount | Loan Type |
|---|---|---|---|
| Open | $90,000 | New Conventional | |
| Closed | $90,000 | New Conventional |
Source: Indiana Regional MLS
MLS Number: 202544219
APN: 34-09-12-354-011.000-002
- 3099 Morrow Dr
- 943 Gulf Shore Blvd
- 3201 Morrow Dr
- 904 Gulf Shore Blvd
- Aspen II Plan at Bivens Proper - Bivens Proper, Arbor Product
- Empress Plan at Bivens Proper - Bivens Proper, Arbor Product
- Palmetto Plan at Bivens Proper - Bivens Proper, Arbor Product
- Ashton Plan at Bivens Proper - Bivens Proper, Arbor Product
- Norway Plan at Bivens Proper - Bivens Proper, Arbor Product
- Spruce Plan at Bivens Proper - Bivens Proper, Arbor Product
- Bradford Plan at Bivens Proper - Bivens Proper, Arbor Product
- Chestnut Plan at Bivens Proper - Bivens Proper, Arbor Product
- Cooper Plan at Bivens Proper - Bivens Proper, Arbor Product
- 3302 Morrow Dr
- 3610 S Webster St
- 0 W Lincoln Rd
- 2804 Rockford Ct S
- 2915 Rose Ln
- 3521 Cedar Ct
- 308 Cypress Ct







