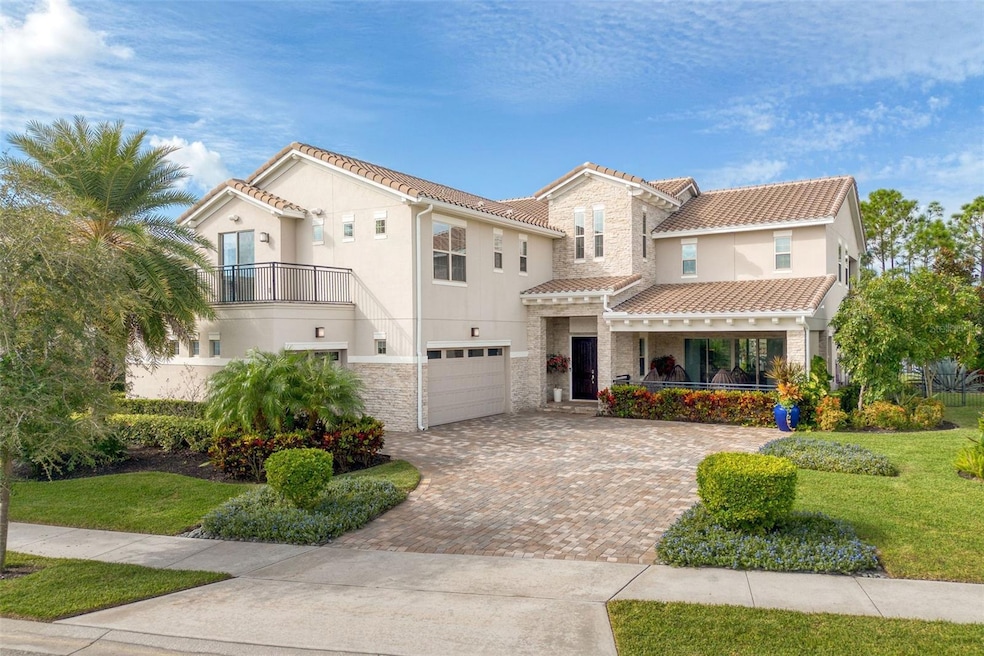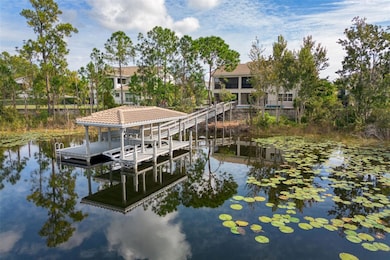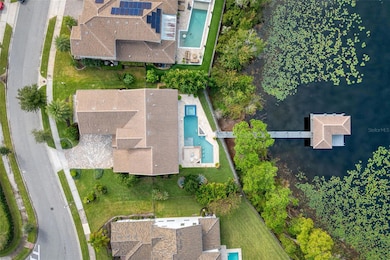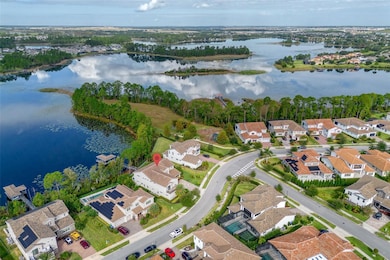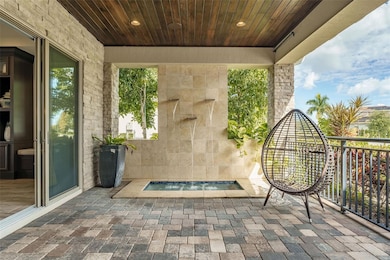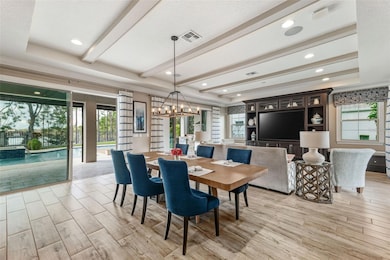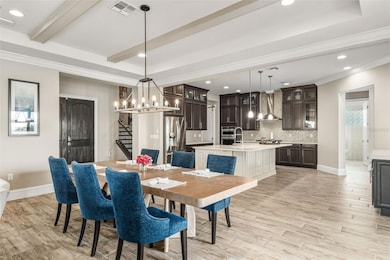9080 Morgana Ct Winter Garden, FL 34787
Estimated payment $14,642/month
Highlights
- Boathouse
- Lake Front
- Covered Boat Lift
- Water Spring Elementary School Rated A-
- Dock has access to electricity and water
- Heated In Ground Pool
About This Home
Under contract-accepting backup offers. One or more photo(s) has been virtually staged. **WINTER GARDEN WONDER** Lakefront luxury with that true “WOW” factor—this furnished former model by Jones Homes USA sits on Hickory Nut Lake, showcases every builder upgrade imaginable and had a recent refresh for a turnkey, move-in ready experience. Enjoy panoramic water views from both levels, an oversized .36-acre lot with lush landscaping, resort-style pool & spa, and a private dock with power boat lift and seating area. Seamless indoor/outdoor living features retractable screens, a covered outdoor kitchen, and expansive sliders that open to all 4 patio spaces. Inside, discover custom millwork, glass-enclosed wine room, gourmet kitchen with oversized island, a flexible bonus room, spacious loft with wet bar, luxurious primary suite with balcony access, and SO MUCH MORE! Premier location near top-rated schools, Disney, and Winter Garden Village. Home is being sold as-is with all existing furniture and décor included. Schedule your showing today!
Listing Agent
ALL REAL ESTATE & INVESTMENTS Brokerage Phone: 407-917-8206 License #3530478 Listed on: 11/13/2025

Open House Schedule
-
Saturday, December 06, 20251:00 to 4:00 pm12/6/2025 1:00:00 PM +00:0012/6/2025 4:00:00 PM +00:00Add to Calendar
Home Details
Home Type
- Single Family
Est. Annual Taxes
- $21,923
Year Built
- Built in 2020
Lot Details
- 0.36 Acre Lot
- Lake Front
- East Facing Home
- Property is zoned P-D
HOA Fees
- $310 Monthly HOA Fees
Parking
- 3 Car Attached Garage
Home Design
- Bi-Level Home
- Slab Foundation
- Tile Roof
- Block Exterior
- Stucco
Interior Spaces
- 5,390 Sq Ft Home
- Open Floorplan
- Wet Bar
- Built-In Features
- Bar Fridge
- Crown Molding
- Tray Ceiling
- High Ceiling
- Window Treatments
- Sliding Doors
- Family Room Off Kitchen
- Combination Dining and Living Room
- Loft
- Bonus Room
- Lake Views
Kitchen
- Eat-In Kitchen
- Built-In Oven
- Cooktop with Range Hood
- Recirculated Exhaust Fan
- Microwave
- Dishwasher
- Wine Refrigerator
- Stone Countertops
- Solid Wood Cabinet
- Disposal
Flooring
- Wood
- Carpet
- Tile
- Travertine
Bedrooms and Bathrooms
- 5 Bedrooms
- Primary Bedroom Upstairs
- Walk-In Closet
- 5 Full Bathrooms
Laundry
- Laundry Room
- Laundry on upper level
- Dryer
- Washer
Home Security
- Home Security System
- Fire and Smoke Detector
Eco-Friendly Details
- Reclaimed Water Irrigation System
Pool
- Heated In Ground Pool
- Heated Spa
- In Ground Spa
- Gunite Pool
- Saltwater Pool
- Pool Tile
- Pool Lighting
Outdoor Features
- Access To Lake
- Covered Boat Lift
- Boathouse
- Dock has access to electricity and water
- Covered Dock
- Dock made with Composite Material
- Balcony
- Outdoor Kitchen
- Exterior Lighting
- Outdoor Grill
- Rain Gutters
Utilities
- Forced Air Zoned Heating and Cooling System
- Heating System Uses Natural Gas
- Vented Exhaust Fan
- Thermostat
- Underground Utilities
- Natural Gas Connected
- Gas Water Heater
- High Speed Internet
Listing and Financial Details
- Visit Down Payment Resource Website
- Tax Lot 12
- Assessor Parcel Number 08-24-27-0310-00-120
Community Details
Overview
- Association fees include recreational facilities
- Beacon Community Management Association, Phone Number (407) 494-1099
- Visit Association Website
- Avalon Cove Subdivision
Recreation
- Community Playground
Map
Home Values in the Area
Average Home Value in this Area
Tax History
| Year | Tax Paid | Tax Assessment Tax Assessment Total Assessment is a certain percentage of the fair market value that is determined by local assessors to be the total taxable value of land and additions on the property. | Land | Improvement |
|---|---|---|---|---|
| 2025 | $21,923 | $1,466,330 | $325,000 | $1,141,330 |
| 2024 | $22,212 | $1,321,230 | $325,000 | $996,230 |
| 2023 | $22,212 | $1,434,067 | $325,000 | $1,109,067 |
| 2022 | $19,880 | $1,243,606 | $300,000 | $943,606 |
| 2021 | $11,526 | $693,541 | $145,000 | $548,541 |
| 2020 | $2,895 | $145,000 | $145,000 | $0 |
Property History
| Date | Event | Price | List to Sale | Price per Sq Ft | Prior Sale |
|---|---|---|---|---|---|
| 11/19/2025 11/19/25 | Pending | -- | -- | -- | |
| 11/13/2025 11/13/25 | For Sale | $2,375,000 | +40.4% | $441 / Sq Ft | |
| 04/14/2021 04/14/21 | Sold | $1,691,000 | 0.0% | $314 / Sq Ft | View Prior Sale |
| 04/14/2021 04/14/21 | For Sale | $1,691,000 | -- | $314 / Sq Ft | |
| 03/09/2020 03/09/20 | Pending | -- | -- | -- |
Purchase History
| Date | Type | Sale Price | Title Company |
|---|---|---|---|
| Special Warranty Deed | $1,691,000 | Clear Title Of Florida Inc | |
| Special Warranty Deed | $370,000 | Clear Title Of Florida |
Mortgage History
| Date | Status | Loan Amount | Loan Type |
|---|---|---|---|
| Open | $1,183,700 | New Conventional | |
| Previous Owner | $8,500,000 | Future Advance Clause Open End Mortgage |
Source: Stellar MLS
MLS Number: O6359987
APN: 08-2427-0310-00-120
- 9008 Morgana Ct
- 10386 Atwater Bay Dr
- 10291 Atwater Bay Dr
- 16073 Pebble Bluff Loop
- BELLMORE Plan at Waterleigh
- Ibis Plan at Waterleigh - Townhomes
- Sandhill Plan at Waterleigh - Townhomes
- CORDALE Plan at Waterleigh
- CRESSWELL Plan at Waterleigh
- Bellake Plan at Waterleigh
- CLEARDEN Plan at Waterleigh
- TORREY Plan at Waterleigh
- SEA CLIFF Plan at Waterleigh
- 16253 Pebble Bluff Loop
- 10007 Little Alcove Loop
- 10231 Meadow Brook Dr
- 16512 Brook Springs Alley
- 15531 Waterleigh Cove Dr
- 16353 Lakelet Alley
- 8289 Topsail Place
