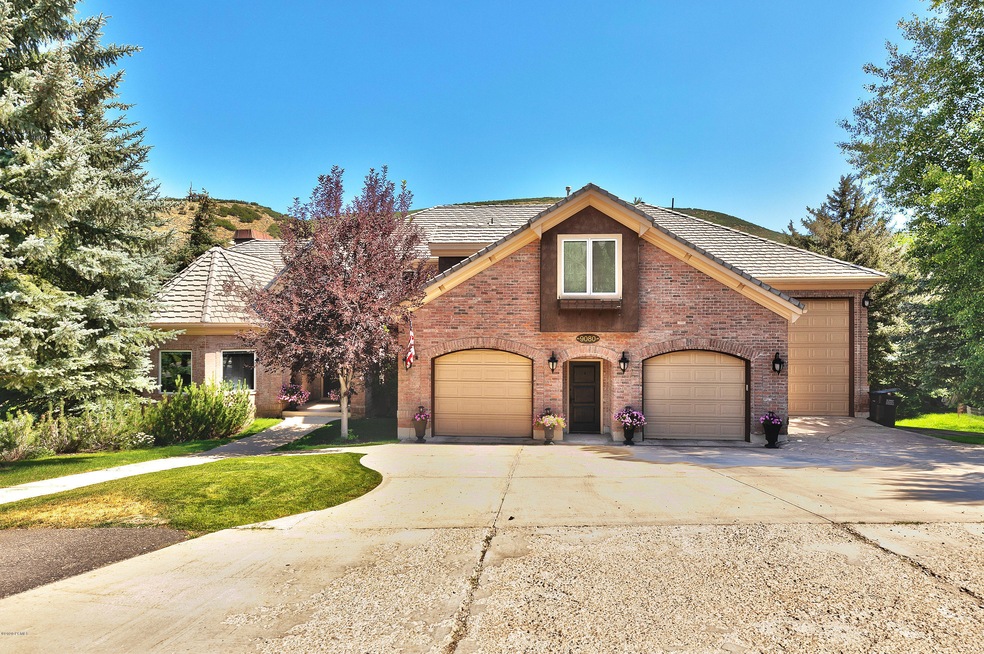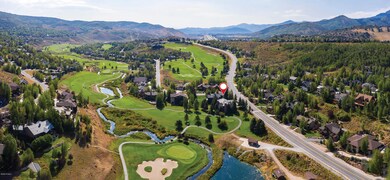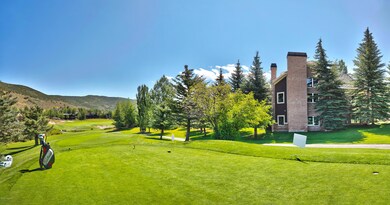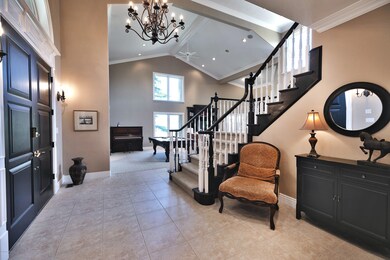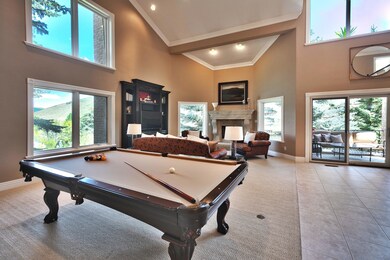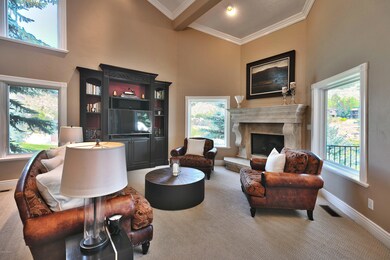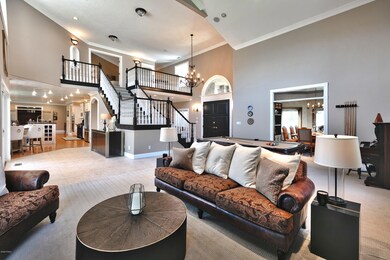
9080 N Jeremy Rd Park City, UT 84098
Highlights
- Steam Room
- Spa
- Deck
- Jeremy Ranch Elementary School Rated A
- River View
- Contemporary Architecture
About This Home
As of December 2020Located on the 9th tee box of the Jeremy Ranch Country Club, this home is the last down hill built home along the course where you enjoy East Canyon Creek, mountain views & golf course views. As you enter the home, you are greeted with vaulted ceilings, stone fireplace, and a beautiful staircase. The updated kitchen is built for true entertaining with the large kitchen island, informal & formal dining, and room to host large groups with plenty of elbow room. The master bedroom is spacious in size and features a private deck, fireplace and dual master bathrooms. The walk out basement has a fully loaded kitching along with the family room, additional bedrooms, and a flex room. Other features include: oversized 3 car garage with loft storage, large lot with flat back yard, lots of interior storage, executive office, multiple powder rooms, and an open floor plan. Enjoy wildlife on a regular basis as Elk, Deer and Moose roam the golf course year round. During the winter, cross country ski out your back door, or access the Park City trail system around the corner. A short 15 minute drive to the ski resorts, 25 minutes to Salt Lake City International Airport.
Last Agent to Sell the Property
Engel & Volkers Park City Brokerage Phone: 4357419033 License #5694501-AB00 Listed on: 08/13/2020

Last Buyer's Agent
Deborah Voss
KW Park City Keller Williams Real Estate
Home Details
Home Type
- Single Family
Est. Annual Taxes
- $5,785
Year Built
- Built in 1998
Lot Details
- 0.36 Acre Lot
- South Facing Home
- Southern Exposure
- Landscaped
- Level Lot
HOA Fees
- $23 Monthly HOA Fees
Parking
- 3 Car Garage
- Heated Garage
- Garage Door Opener
Property Views
- River
- Lake
- Golf Course
- Creek or Stream
- Mountain
Home Design
- Contemporary Architecture
- Brick Veneer
- Slab Foundation
- Wood Frame Construction
- Tile Roof
- Stucco
Interior Spaces
- 6,966 Sq Ft Home
- Wet Bar
- Central Vacuum
- Sound System
- Vaulted Ceiling
- Ceiling Fan
- 3 Fireplaces
- Gas Fireplace
- Great Room
- Family Room
- Formal Dining Room
- Home Office
- Storage
- Steam Room
Kitchen
- Breakfast Area or Nook
- Eat-In Kitchen
- Breakfast Bar
- Oven
- Gas Range
- Microwave
- Dishwasher
- Disposal
Flooring
- Wood
- Tile
Bedrooms and Bathrooms
- 5 Bedrooms
- Hydromassage or Jetted Bathtub
Laundry
- Laundry Room
- Washer and Gas Dryer Hookup
Home Security
- Home Security System
- Intercom
- Fire and Smoke Detector
Eco-Friendly Details
- Sprinkler System
Outdoor Features
- Spa
- Balcony
- Deck
- Patio
- Porch
Location
- Property is near public transit
- Property is near a bus stop
Utilities
- Air Conditioning
- Forced Air Heating System
- Heating System Uses Natural Gas
- Programmable Thermostat
- Natural Gas Connected
- Private Water Source
- Gas Water Heater
- High Speed Internet
- Phone Available
- Satellite Dish
- Cable TV Available
Listing and Financial Details
- Assessor Parcel Number Jr-2-289
Community Details
Overview
- Association fees include com area taxes
- Association Phone (801) 641-1844
- Visit Association Website
- Jeremy Ranch Area Subdivision
Recreation
- Trails
Ownership History
Purchase Details
Home Financials for this Owner
Home Financials are based on the most recent Mortgage that was taken out on this home.Purchase Details
Home Financials for this Owner
Home Financials are based on the most recent Mortgage that was taken out on this home.Purchase Details
Home Financials for this Owner
Home Financials are based on the most recent Mortgage that was taken out on this home.Purchase Details
Home Financials for this Owner
Home Financials are based on the most recent Mortgage that was taken out on this home.Purchase Details
Home Financials for this Owner
Home Financials are based on the most recent Mortgage that was taken out on this home.Purchase Details
Home Financials for this Owner
Home Financials are based on the most recent Mortgage that was taken out on this home.Purchase Details
Home Financials for this Owner
Home Financials are based on the most recent Mortgage that was taken out on this home.Purchase Details
Similar Homes in Park City, UT
Home Values in the Area
Average Home Value in this Area
Purchase History
| Date | Type | Sale Price | Title Company |
|---|---|---|---|
| Warranty Deed | $1,014,058 | None Listed On Document | |
| Warranty Deed | -- | Real Advantage Ttl Ins Agcy | |
| Interfamily Deed Transfer | -- | Us Title Insurance Agency | |
| Warranty Deed | -- | Us Title Insurance Agency | |
| Interfamily Deed Transfer | -- | Backman Title Services Ltd | |
| Quit Claim Deed | -- | Highland Title | |
| Warranty Deed | -- | Highland Title | |
| Interfamily Deed Transfer | -- | None Available |
Mortgage History
| Date | Status | Loan Amount | Loan Type |
|---|---|---|---|
| Open | $762,450 | New Conventional | |
| Closed | $762,450 | New Conventional | |
| Previous Owner | $150,000 | Credit Line Revolving | |
| Previous Owner | $1,072,000 | Adjustable Rate Mortgage/ARM | |
| Previous Owner | $1,072,000 | Adjustable Rate Mortgage/ARM | |
| Previous Owner | -- | No Value Available | |
| Previous Owner | $745,181 | FHA | |
| Previous Owner | $741,748 | FHA | |
| Previous Owner | $741,757 | FHA | |
| Previous Owner | $0 | Unknown |
Property History
| Date | Event | Price | Change | Sq Ft Price |
|---|---|---|---|---|
| 12/30/2020 12/30/20 | Sold | -- | -- | -- |
| 11/03/2020 11/03/20 | Pending | -- | -- | -- |
| 08/13/2020 08/13/20 | For Sale | $1,495,000 | +59.2% | $215 / Sq Ft |
| 08/23/2013 08/23/13 | Sold | -- | -- | -- |
| 07/14/2013 07/14/13 | Pending | -- | -- | -- |
| 06/04/2013 06/04/13 | For Sale | $938,880 | -- | $138 / Sq Ft |
Tax History Compared to Growth
Tax History
| Year | Tax Paid | Tax Assessment Tax Assessment Total Assessment is a certain percentage of the fair market value that is determined by local assessors to be the total taxable value of land and additions on the property. | Land | Improvement |
|---|---|---|---|---|
| 2023 | $14,514 | $2,536,068 | $550,000 | $1,986,068 |
| 2022 | $11,644 | $1,798,620 | $380,000 | $1,418,620 |
| 2021 | $11,309 | $1,517,999 | $362,500 | $1,155,499 |
| 2020 | $6,584 | $834,899 | $199,375 | $635,524 |
| 2019 | $6,024 | $728,979 | $199,375 | $529,604 |
| 2018 | $5,536 | $669,854 | $140,250 | $529,604 |
| 2017 | $5,145 | $669,854 | $140,250 | $529,604 |
| 2016 | $5,097 | $616,893 | $140,250 | $476,643 |
| 2015 | $4,874 | $556,676 | $0 | $0 |
| 2013 | $4,863 | $523,142 | $0 | $0 |
Agents Affiliated with this Home
-

Seller's Agent in 2020
Marcus Wood
Engel & Volkers Park City
(435) 714-9033
8 in this area
130 Total Sales
-
D
Buyer's Agent in 2020
Deborah Voss
KW Park City Keller Williams Real Estate
-
D
Buyer's Agent in 2020
Deborah Voss Flowers
Summit Sotheby's International Realty
(435) 714-1754
5 in this area
25 Total Sales
-
B
Seller's Agent in 2013
Barb Sanford
BHHS Utah Properties - SV
-
J
Seller Co-Listing Agent in 2013
Jason Sanford
Prudential Utah RE - SV
-
N
Buyer's Agent in 2013
Non-Member Non-Members
Coldwell Banker Realty
Map
Source: Park City Board of REALTORS®
MLS Number: 12002952
APN: JR-2-289
- 3599 Daybreaker Dr
- 3605 Wrangler Way
- 8998 Lariat Rd
- 4042 Saddleback Rd
- 8845 Silver Spur Rd
- 4407 W Jeremy Woods Dr
- 3161 Homestead Rd
- 3922 View Pointe Dr
- 4115 Moosehollow Rd
- 4115 Moose Hollow Rd
- 3952 View Pointe Dr
- 4014 Hidden Cove Rd Unit 11
- 4014 Hidden Cove Rd
- 3027 Lower Saddleback Rd
- 3035 Canyon Links Dr
- 3033 Canyon Links Dr
- 3041 Homestead Rd
- 4159 Moose Hollow Rd
