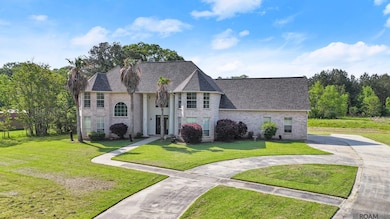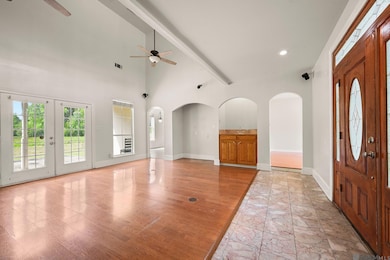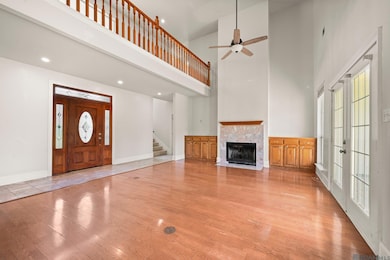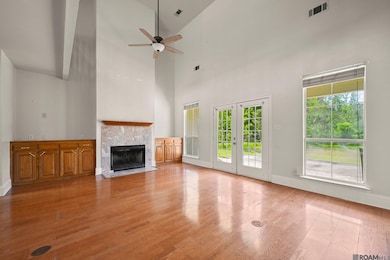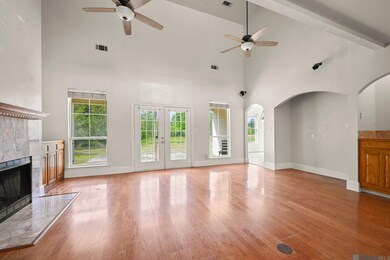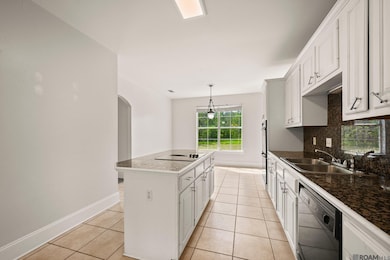9080 Port Hudson-Pride Rd Zachary, LA 70791
Estimated payment $2,646/month
Highlights
- 2 Acre Lot
- Double Oven
- Soaking Tub
- Traditional Architecture
- Fireplace
- Multiple cooling system units
About This Home
Over 4,100 Sq Ft on 2+ Acres – Priced for Vision This is the opportunity you've been waiting for: over 4,100 square feet of living space on more than 2 acres, with a layout that offers flexibility, privacy, and endless potential. With just a touch of your love, care, and creativity, you will be able to uncover its full potential. Tucked back on a private lot with a long driveway and circular front entry, this custom home features soaring ceilings, oversized windows, and a dramatic two-story living room with built-ins and a fireplace as the centerpiece. The layout includes formal and casual spaces, a dedicated office, and two versatile flex spaces- a bonus room perfect for a game room, media center, podcasting space, personal retreat, or home gym and an antechamber to the junior suite that could function as a playroom, home office, or creative studio. The kitchen includes white cabinetry, a center island, double ovens, and an eat-in area with backyard views. Every bedroom is generously sized, including a huge primary suite with dual vanities, and beautiful views of the surrounding land. Previously appraised at $520,000 in 2020, this home is now listed under $500K, offering serious value for the square footage. Some cosmetic updates are needed, but it’s priced accordingly and ready for a buyer with vision. (Sellers willing to provide a credit toward new windows!) Outside, there’s plenty of space to add a pool, garden, or guest house. If you need room to grow and want to build equity over time, don’t overlook this rare opportunity.
Home Details
Home Type
- Single Family
Year Built
- Built in 2002
Lot Details
- 2 Acre Lot
- Lot Dimensions are 608 x 150
Parking
- Garage
Home Design
- Traditional Architecture
- Brick Exterior Construction
- Slab Foundation
- Shingle Roof
Interior Spaces
- 4,108 Sq Ft Home
- 2-Story Property
- Fireplace
Kitchen
- Double Oven
- Electric Cooktop
- Dishwasher
Bedrooms and Bathrooms
- 4 Bedrooms
- En-Suite Bathroom
- Soaking Tub
Utilities
- Multiple cooling system units
- Multiple Heating Units
Community Details
- Rural Tract Subdivision
Map
Home Values in the Area
Average Home Value in this Area
Tax History
| Year | Tax Paid | Tax Assessment Tax Assessment Total Assessment is a certain percentage of the fair market value that is determined by local assessors to be the total taxable value of land and additions on the property. | Land | Improvement |
|---|---|---|---|---|
| 2024 | $4,062 | $38,192 | $4,066 | $34,126 |
| 2023 | $4,079 | $34,100 | $3,630 | $30,470 |
| 2022 | $4,335 | $34,100 | $3,630 | $30,470 |
| 2021 | $4,260 | $34,100 | $3,630 | $30,470 |
| 2020 | $4,234 | $34,100 | $3,630 | $30,470 |
| 2019 | $3,988 | $31,000 | $3,300 | $27,700 |
| 2018 | $3,941 | $31,000 | $3,300 | $27,700 |
| 2017 | $3,632 | $31,000 | $3,300 | $27,700 |
| 2016 | $2,691 | $31,000 | $3,300 | $27,700 |
| 2015 | $2,597 | $30,200 | $3,300 | $26,900 |
| 2014 | $2,588 | $30,200 | $3,300 | $26,900 |
| 2013 | -- | $30,200 | $3,300 | $26,900 |
Property History
| Date | Event | Price | List to Sale | Price per Sq Ft |
|---|---|---|---|---|
| 11/21/2025 11/21/25 | Price Changed | $439,000 | 0.0% | $107 / Sq Ft |
| 11/21/2025 11/21/25 | For Sale | $439,000 | -6.4% | $107 / Sq Ft |
| 11/11/2025 11/11/25 | Pending | -- | -- | -- |
| 08/26/2025 08/26/25 | Price Changed | $469,000 | 0.0% | $114 / Sq Ft |
| 08/26/2025 08/26/25 | For Sale | $469,000 | -4.1% | $114 / Sq Ft |
| 08/09/2025 08/09/25 | Pending | -- | -- | -- |
| 07/30/2025 07/30/25 | Price Changed | $489,000 | -0.2% | $119 / Sq Ft |
| 07/28/2025 07/28/25 | Price Changed | $489,900 | -2.0% | $119 / Sq Ft |
| 05/15/2025 05/15/25 | Price Changed | $499,900 | -2.9% | $122 / Sq Ft |
| 04/18/2025 04/18/25 | For Sale | $514,900 | -- | $125 / Sq Ft |
Purchase History
| Date | Type | Sale Price | Title Company |
|---|---|---|---|
| Gift Deed | -- | None Listed On Document |
Source: Greater Baton Rouge Association of REALTORS®
MLS Number: 2025007055
APN: 01622897
- 22769 Plank Rd
- 23220 Zeb Chaney Rd
- 9944 Ed Hughes Ct
- 23121 Zeb Chaney Rd
- 21620 Wj Wicker Rd
- 7474 Lemon Rd
- TBD Lemon Rd
- Tract C-1 Jacock Rd
- TBD La Hwy 958
- 22115 MacHost Rd
- 9033 Reserve Oak Ave
- 6493 Port Hudson-Pride Rd
- 9255 Redwood Lake Blvd
- 8862 Reserve Oak Ave
- 6729 Royal Oaks Ct
- tbd Port Hudson Pride Rd
- 20611 Plank Rd
- 9067 Redwood Lake Blvd
- 9188 Redwood Lake Blvd
- 8807 Black Birch Ave
- 21331 Wj Wicker Rd
- 3708 Little Farms Dr
- 4150 Mchugh Rd
- 5631 Emmie Dr
- 4000 Mchugh Rd Unit 102
- 4910 Bob Odom Dr
- 3031 Audubon Ct
- 4158 Florida St
- 4505 Lupine St
- 1141 Willow Creek Dr
- 20051 Old Scenic Hwy
- 1833 Marshall Jones Sr Ave
- 4902 Tristian Ave
- 2631 Manchester Dr Unit 4
- 5081 Baker Blvd Unit D
- 5071 Baker Blvd
- 5071 Baker Blvd
- 18844 Citation Way
- 18824 Citation Way
- 872 Meadow Glen Ave

