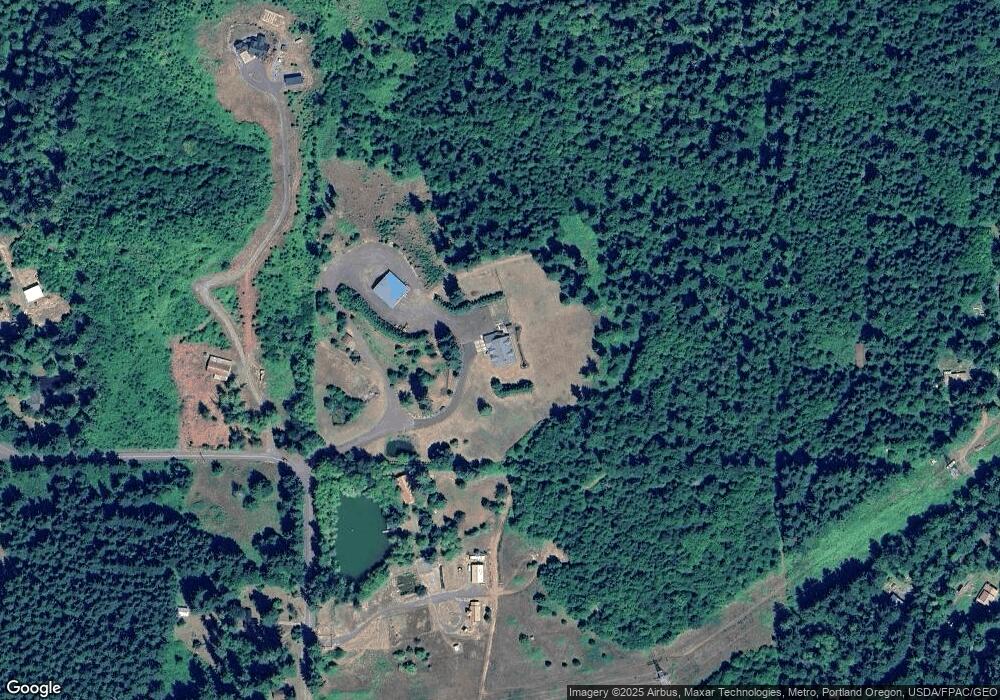9080 SE Bull Run Rd Corbett, OR 97019
Estimated Value: $1,640,787 - $1,744,000
4
Beds
7
Baths
5,277
Sq Ft
$321/Sq Ft
Est. Value
About This Home
This home is located at 9080 SE Bull Run Rd, Corbett, OR 97019 and is currently estimated at $1,693,197, approximately $320 per square foot. 9080 SE Bull Run Rd is a home located in Clackamas County with nearby schools including Firwood Elementary School, Cedar Ridge Middle School, and Sandy High School.
Create a Home Valuation Report for This Property
The Home Valuation Report is an in-depth analysis detailing your home's value as well as a comparison with similar homes in the area
Home Values in the Area
Average Home Value in this Area
Tax History Compared to Growth
Tax History
| Year | Tax Paid | Tax Assessment Tax Assessment Total Assessment is a certain percentage of the fair market value that is determined by local assessors to be the total taxable value of land and additions on the property. | Land | Improvement |
|---|---|---|---|---|
| 2025 | $9,256 | $679,945 | -- | -- |
| 2024 | $8,835 | $660,141 | -- | -- |
| 2023 | $8,835 | $640,914 | $0 | $0 |
| 2022 | $8,380 | $622,247 | $0 | $0 |
| 2021 | $8,080 | $604,124 | $0 | $0 |
| 2020 | $7,865 | $586,529 | $0 | $0 |
| 2019 | $7,831 | $569,446 | $0 | $0 |
| 2018 | $7,614 | $552,860 | $0 | $0 |
| 2017 | $7,440 | $536,757 | $0 | $0 |
| 2016 | $7,174 | $521,123 | $0 | $0 |
| 2015 | $6,971 | $505,945 | $0 | $0 |
| 2014 | $6,794 | $491,209 | $0 | $0 |
Source: Public Records
Map
Nearby Homes
- 12077 SE Lusted Rd
- 44750 SE Phelps Rd
- 11010 SE Green Valley Rd
- 38631 SE Hudson Rd
- 0 SE Herrick Rd Unit 104416805
- 43144 SE Deverell Rd
- 2536 SE Mannthey Rd
- 37330 SE Dodge Park Blvd
- 2524 SE Mannthey Rd
- 0 SE Gordon Creek Rd
- 42600 E Larch Mountain Rd
- 10625 SE 362nd Ave Unit B-7
- 36280 SE Hauglum Rd
- 35730 SE Lusted Rd
- 35709 SE Lusted Rd
- 35649 SE Lusted Rd
- 0 SE Coalman Rd
- 15233 Dreamcatcher Ave
- 37802 SE Olson St
- 17093 Hood Ct
- 9066 SE Bull Run Rd
- 9190 SE Bull Run Rd
- 9177 SE Bull Run Rd
- 9020 SE Bull Run Rd
- 9010 SE Bull Run Rd
- 8989 SE Bull Run Rd
- 9055 SE Bull Run Rd
- 8778 SE Bull Run Rd
- 9449 SE Bull Run Rd
- 44510 SE Connett Rd
- 9555 SE Bull Run{motivated}
- 0 SE Connett Rd
- 9555 SE Bull Run Rd
- 44200 SE Connett Rd
- 44001 SE Hogue Mill Rd
- 44788 SE Connett Rd
- 44722 SE Connett Rd
- 44722 SE Connett Rd
- 8730 SE Bull Run Rd
- 9669 SE Bull Run Rd
