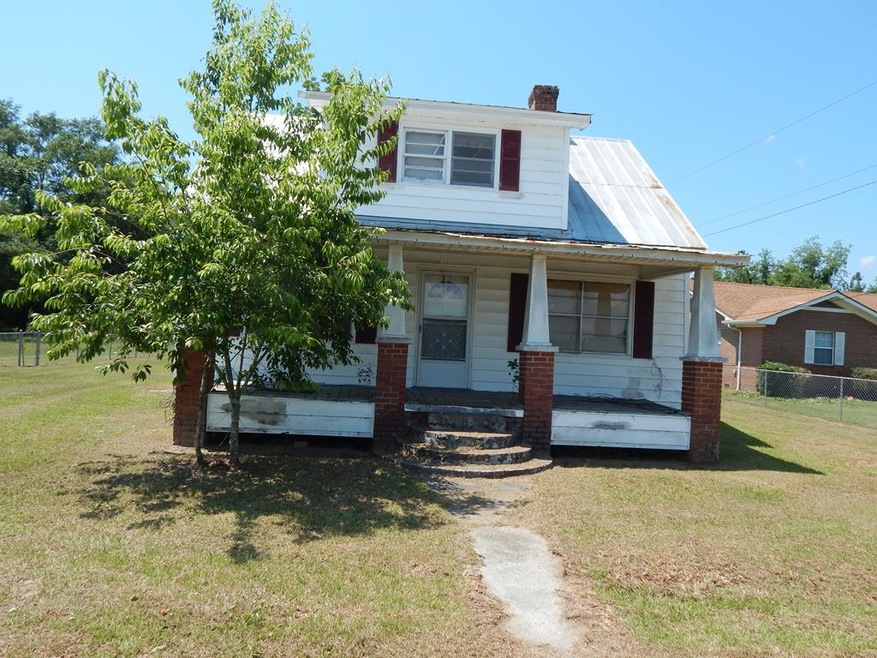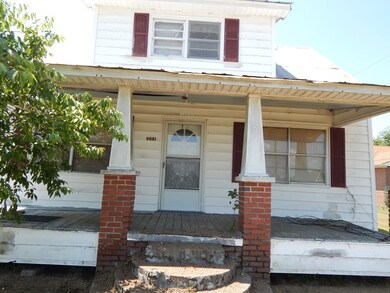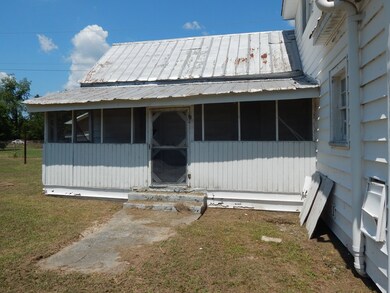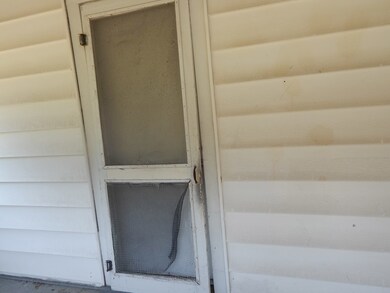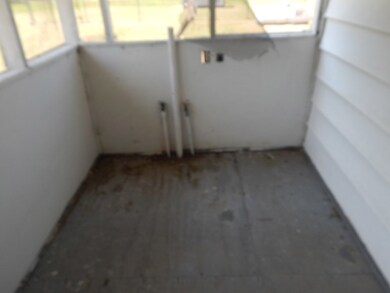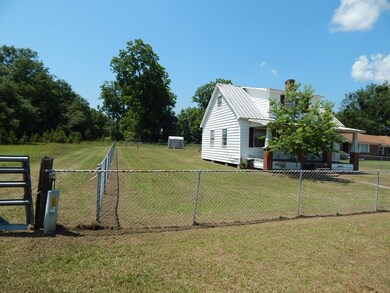9081 E Oglethorpe Hwy Midway, GA 31320
Estimated Value: $229,000
4
Beds
1
Bath
2,076
Sq Ft
$110/Sq Ft
Est. Value
Highlights
- Wood Flooring
- Beamed Ceilings
- Screened Patio
- No HOA
- Porch
- Combination Kitchen and Dining Room
About This Home
As of December 2019This home was built in the 1930 sits on 1 acre property is being sold AS IS, if you have a history buff who like to bring history back this is it,this property has 4 bedrooms ,1 bath Fireplace in several rooms , 2 story ,kitchen is separate with enclose screen porch,his house have stood the test of time
Home Details
Home Type
- Single Family
Year Built
- 1930
Lot Details
- 1 Acre Lot
- Property fronts a highway
- Chain Link Fence
Home Design
- Wood Foundation
- Wood Walls
- Wood Frame Construction
- Metal Roof
Interior Spaces
- 2,076 Sq Ft Home
- 2-Story Property
- Beamed Ceilings
- Living Room with Fireplace
- Combination Kitchen and Dining Room
- Wood Flooring
- Washer and Dryer Hookup
Kitchen
- Electric Oven
- Electric Range
- Range Hood
Bedrooms and Bathrooms
- 4 Bedrooms
- 1 Full Bathroom
Parking
- Parking Available
- Driveway
- Open Parking
Outdoor Features
- Screened Patio
- Porch
Utilities
- No Cooling
Community Details
- No Home Owners Association
- Oglethorpe Woods Subdivision
Listing and Financial Details
- Assessor Parcel Number 161D010
Ownership History
Date
Name
Owned For
Owner Type
Purchase Details
Closed on
Sep 5, 2017
Sold by
Morrison Helen J
Bought by
Morrison Lawrence
Current Estimated Value
Create a Home Valuation Report for This Property
The Home Valuation Report is an in-depth analysis detailing your home's value as well as a comparison with similar homes in the area
Home Values in the Area
Average Home Value in this Area
Purchase History
| Date | Buyer | Sale Price | Title Company |
|---|---|---|---|
| Morrison Lawrence | -- | -- | |
| Morrison Helen J | -- | -- |
Source: Public Records
Property History
| Date | Event | Price | List to Sale | Price per Sq Ft |
|---|---|---|---|---|
| 12/18/2019 12/18/19 | Sold | $30,000 | 0.0% | $14 / Sq Ft |
| 11/18/2019 11/18/19 | Pending | -- | -- | -- |
| 05/22/2019 05/22/19 | For Sale | $30,000 | -- | $14 / Sq Ft |
Source: Hinesville Area Board of REALTORS®
Tax History Compared to Growth
Tax History
| Year | Tax Paid | Tax Assessment Tax Assessment Total Assessment is a certain percentage of the fair market value that is determined by local assessors to be the total taxable value of land and additions on the property. | Land | Improvement |
|---|---|---|---|---|
| 2024 | $542 | $13,162 | $13,035 | $127 |
| 2023 | $542 | $13,170 | $13,035 | $135 |
| 2022 | $507 | $13,179 | $13,035 | $144 |
| 2021 | $506 | $13,195 | $13,035 | $160 |
| 2020 | $2,750 | $67,155 | $48,737 | $18,418 |
| 2019 | $3,305 | $79,377 | $50,210 | $29,167 |
| 2018 | $3,289 | $79,941 | $50,210 | $29,731 |
| 2017 | $2,651 | $80,506 | $50,210 | $30,296 |
| 2016 | $3,123 | $81,086 | $50,210 | $30,877 |
| 2015 | $3,274 | $80,394 | $49,517 | $30,877 |
| 2014 | $3,274 | $84,548 | $51,722 | $32,826 |
| 2013 | -- | $43,853 | $14,436 | $29,417 |
Source: Public Records
Map
Source: Hinesville Area Board of REALTORS®
MLS Number: 131201
APN: 161D-010
Nearby Homes
- 296 River Bend Dr
- 327 River Bend Dr
- 8701 E Oglethorpe Hwy
- 364 River Bend Dr
- 0 E Oglethorpe Unit SA341930
- 0 E Oglethorpe Unit 153327
- 0 E Oglethorpe Unit 10592168
- 90 Charleston Ct
- 0000 E Oglethorpe Hwy
- 182 Gloucester Dr
- 2 Acres Walthour Rd
- 0 S Coastal Hwy
- 984 Stone Ct
- 1123 Stone Ct
- 29 Sassafras Ln
- 670 Stone Ct
- 35 Hollis Ln
- 152 Holland Dr
- 1019 Stone Ct
- 94 Buckingham Dr
- 9069 E Oglethorpe Hwy
- 9041 E Oglethorpe Hwy
- 9000 E Oglethorpe Hwy
- 9000 E Oglethorpe Hwy
- 19 Cross Creek Dr
- 14 W Red Fox Ct
- 34 W Red Fox Ct
- 11 E Red Fox Ct
- 60 W Red Fox Ct
- 33 E Red Fox Ct
- 74 W Red Fox Ct
- 55 E Red Fox Ct
- 8966 E Oglethorpe Hwy
- 13 W Red Fox Ct
- 35 W Red Fox Ct
- 77 E Red Fox Ct
- 12 E Red Fox Ct
- 59 W Red Fox Ct
- 34 E Red Fox Ct
- 73 W Red Fox Ct
