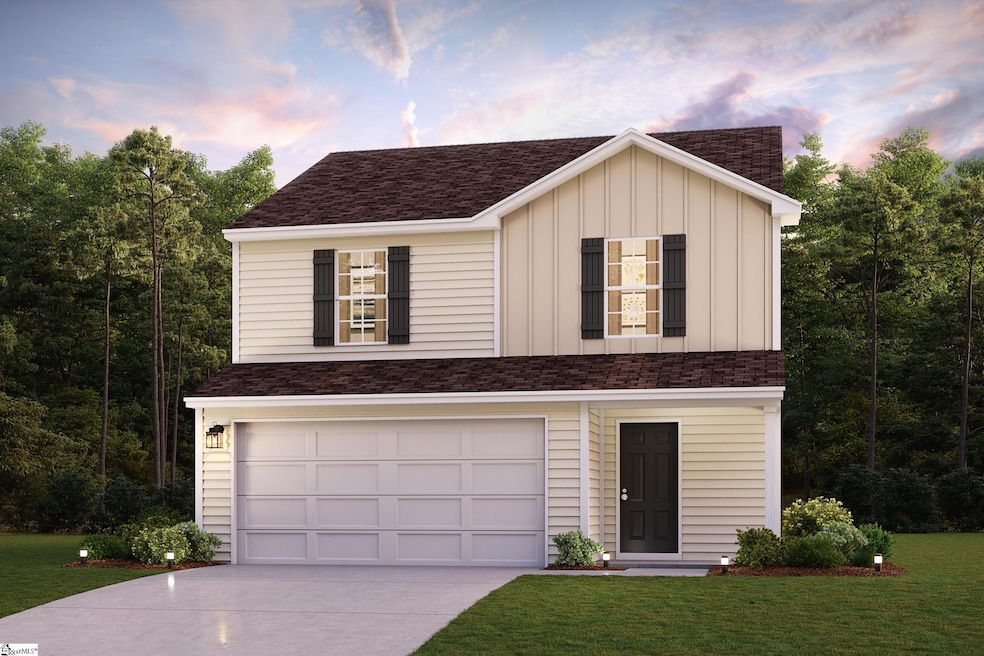
Highlights
- Traditional Architecture
- Great Room
- Walk-In Pantry
- Boiling Springs Middle School Rated A-
- Solid Surface Countertops
- 2 Car Attached Garage
About This Home
As of June 2025Discover Your Dream Home in the Sawyers Mill. Welcome to the Auburn Plan where modern design meets comfort. This elegant 2-story home features a flowing open layout that connects a spacious kitchen, sophisticated great room, and inviting dining area. The kitchen is a culinary haven with stylish cabinetry, granite countertops, and stainless steel appliances, including a range, microwave, and dishwasher. The first floor also includes a convenient powder room. Upstairs, enjoy a tranquil primary suite with a private bath featuring dual vanity sinks and a large loft perfect for relaxation or entertaining. A spacious 2-car garage adds functionality. With energy-efficient Low-E insulated dual-pane windows and a 1-year limited home warranty, this home offers style and peace of mind.
Home Details
Home Type
- Single Family
Year Built
- Built in 2025 | Under Construction
Lot Details
- 4,792 Sq Ft Lot
HOA Fees
- $33 Monthly HOA Fees
Parking
- 2 Car Attached Garage
Home Design
- Home is estimated to be completed on 6/17/25
- Traditional Architecture
- Slab Foundation
- Composition Roof
- Vinyl Siding
Interior Spaces
- 1,566 Sq Ft Home
- 1,400-1,599 Sq Ft Home
- 2-Story Property
- Great Room
- Dining Room
- Fire and Smoke Detector
Kitchen
- Walk-In Pantry
- Electric Oven
- Built-In Microwave
- Dishwasher
- Solid Surface Countertops
Flooring
- Carpet
- Vinyl
Bedrooms and Bathrooms
- 3 Bedrooms
- Walk-In Closet
Laundry
- Laundry Room
- Laundry on upper level
- Washer and Electric Dryer Hookup
Schools
- Oakland Elementary School
- Boiling Springs Middle School
- Boiling Springs High School
Utilities
- Central Air
- Heating Available
- Electric Water Heater
Community Details
- Built by Century Complete
- Sawyers Mill Subdivision, Auburn Floorplan
- Mandatory home owners association
Listing and Financial Details
- Assessor Parcel Number 2-36-00-086.67
Ownership History
Purchase Details
Home Financials for this Owner
Home Financials are based on the most recent Mortgage that was taken out on this home.Similar Homes in Inman, SC
Home Values in the Area
Average Home Value in this Area
Purchase History
| Date | Type | Sale Price | Title Company |
|---|---|---|---|
| Special Warranty Deed | $229,990 | None Listed On Document |
Mortgage History
| Date | Status | Loan Amount | Loan Type |
|---|---|---|---|
| Open | $218,491 | New Conventional |
Property History
| Date | Event | Price | Change | Sq Ft Price |
|---|---|---|---|---|
| 06/27/2025 06/27/25 | Sold | $229,990 | 0.0% | $164 / Sq Ft |
| 05/18/2025 05/18/25 | Pending | -- | -- | -- |
| 05/16/2025 05/16/25 | Price Changed | $229,990 | -3.4% | $164 / Sq Ft |
| 05/12/2025 05/12/25 | For Sale | $237,990 | 0.0% | $170 / Sq Ft |
| 05/12/2025 05/12/25 | Price Changed | $237,990 | +1.3% | $170 / Sq Ft |
| 04/23/2025 04/23/25 | Pending | -- | -- | -- |
| 04/11/2025 04/11/25 | Price Changed | $234,990 | -1.3% | $168 / Sq Ft |
| 04/03/2025 04/03/25 | For Sale | $237,990 | -- | $170 / Sq Ft |
Tax History Compared to Growth
Tax History
| Year | Tax Paid | Tax Assessment Tax Assessment Total Assessment is a certain percentage of the fair market value that is determined by local assessors to be the total taxable value of land and additions on the property. | Land | Improvement |
|---|---|---|---|---|
| 2024 | -- | $468 | $468 | -- |
Agents Affiliated with this Home
-
J
Seller's Agent in 2025
Julie Mercer
WJH LLC
(912) 335-3795
977 Total Sales
-

Buyer's Agent in 2025
Eugene Kozlov
Keller Williams DRIVE
(864) 778-1800
86 Total Sales
Map
Source: Greater Greenville Association of REALTORS®
MLS Number: 1552966
APN: 2-36-00-086.67
- 7211 New Harmony Way Unit Homesite 83
- 7211 New Harmony Way
- 7215 New Harmony Way
- 7215 New Harmony Way Unit Homesite 82
- 7089 Wingate Dr
- 7089 Wingate Dr Unit Homesite 37
- 7307 Wayside Run
- 7307 Wayside Run Unit Homesite 81
- 7315 Wayside Run Unit Homesite 79
- 7319 Wayside Run
- 7319 Wayside Run Unit Homesite 78
- 7227 New Harmony Way
- 7227 New Harmony Way Unit Homesite 68
- 7306 Wayside Run
- 7306 Wayside Run Unit Homesite 70
- 7242 New Harmony Way
- 7242 New Harmony Way Unit Homesite 57
- 7246 New Harmony Way
- 7246 New Harmony Way Unit Homesite 58
- 7239 New Harmony Way


