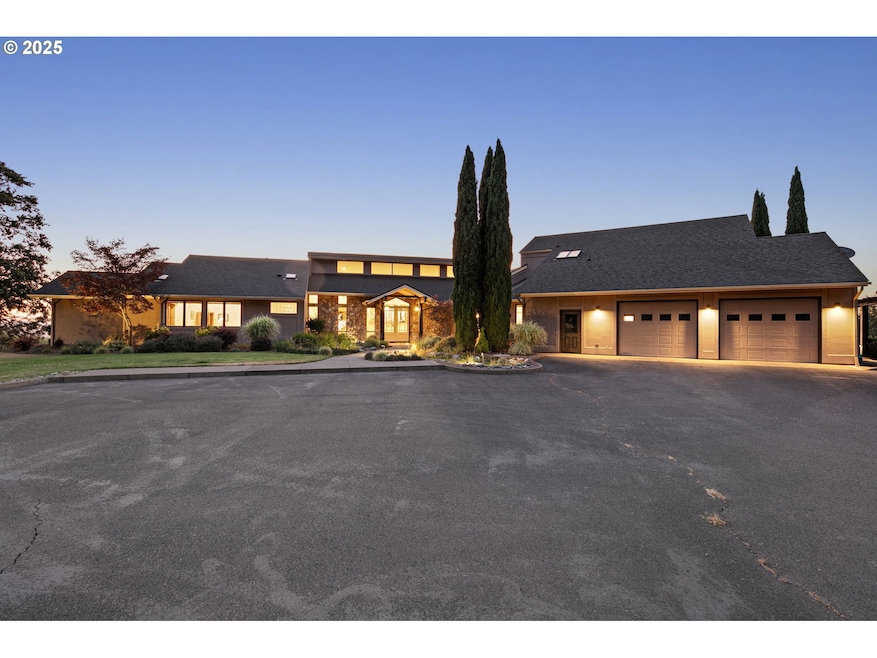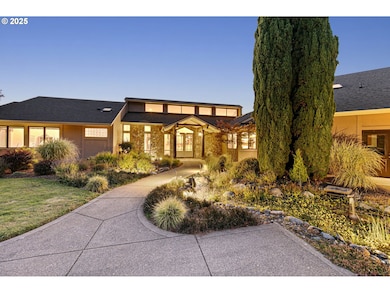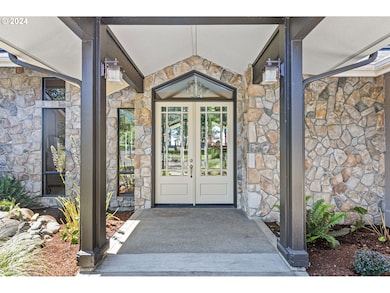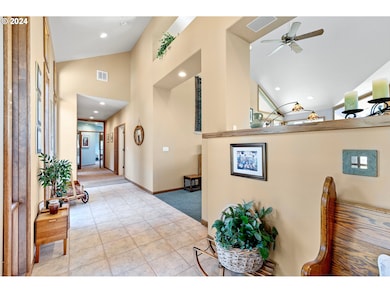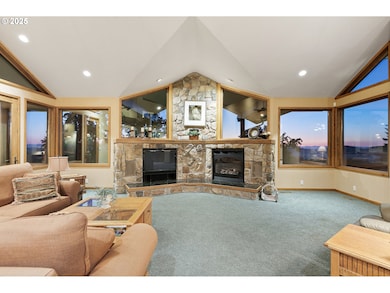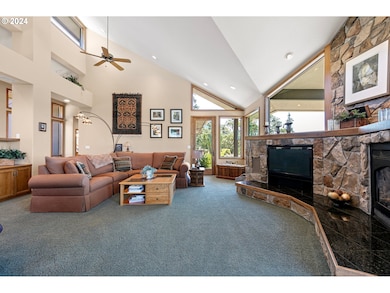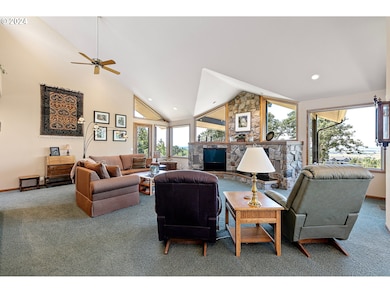90849 Coburghills Dr Eugene, OR 97408
Estimated payment $11,251/month
Highlights
- RV Access or Parking
- Built-In Refrigerator
- Valley View
- Custom Home
- 11.19 Acre Lot
- Vaulted Ceiling
About This Home
Proudly presenting for the first time on market, tucked away sits this exceptional property on a one of a kind lot. One owner has taken unprecedented care of the home & the green sprawling grounds. There's not a place on the property that doesn't dazzle w/ unparalleled views of the Coburg Hills & the valley. With over 11+ acres of greenery & gentle sloping hills, unwind & call this your forever sanctuary where the deer & wildlife roam freely & the quiet sounds of nature make for relaxing mornings & breathtaking sunset filled evenings. Inside you are greeted by an enticing tile entryway & soaring vaulted ceilings, complimented with an abundance of natural light. Large living area w/ stone gas fireplace & beautiful built-ins. Dining room area extends to kitchen showcasing alluring architecture throughout with quarter sawn oak cabinetry, granite countertops, walk-in pantry, spacious eating bar, new cooktop, newer Bosch dishwasher, & a separate bar sink complete with built in wine storage. 3 bedrooms on the main floor including the Primary Suite with huge walk-in closet, massive en-suite bathroom w/ heated floors, dual vanity & glass tile walk-in shower. Exterior entry to back patio & seating area. Multiple exterior entries throughout for easy access. Guest bathroom with sizable soaking tub & heated floors. Upstairs is a huge bonus room with ample storage & another cozy gas fireplace. Enjoy the serene surroundings under a covered patio looking out west. Newer propane firepit for year round entertainment & comfort. Bring all your toys & hobbies because in addition to extra deep 2 car garage, there is a 3 car shop! A covered barn area would be perfect for horses or other farm animals! 3 year old dual zone heat pumps makes for sensible & energy efficient cooling & heating. Schedule a private tour today to view this picturesque property that will leave you speechless!
Listing Agent
Keller Williams Realty Eugene and Springfield Brokerage Phone: 541-255-5772 License #201224573 Listed on: 06/27/2024

Home Details
Home Type
- Single Family
Est. Annual Taxes
- $11,372
Year Built
- Built in 2000
Lot Details
- 11.19 Acre Lot
- Gated Home
- Gentle Sloping Lot
- Sprinkler System
- Private Yard
- Property is zoned RR10
Parking
- 5 Car Attached Garage
- Garage on Main Level
- Workshop in Garage
- Driveway
- RV Access or Parking
Home Design
- Custom Home
- Composition Roof
- Stucco Exterior
Interior Spaces
- 4,010 Sq Ft Home
- 2-Story Property
- Built-In Features
- Vaulted Ceiling
- 2 Fireplaces
- Gas Fireplace
- Double Pane Windows
- Family Room
- Living Room
- Dining Room
- Bonus Room
- First Floor Utility Room
- Laundry Room
- Valley Views
Kitchen
- Built-In Oven
- Microwave
- Built-In Refrigerator
- Bosch Dishwasher
- Dishwasher
- Kitchen Island
- Granite Countertops
- Tile Countertops
- Disposal
Flooring
- Wall to Wall Carpet
- Tile
Bedrooms and Bathrooms
- 3 Bedrooms
- Primary Bedroom on Main
- 3 Full Bathrooms
- Soaking Tub
- Walk-in Shower
Basement
- Exterior Basement Entry
- Crawl Space
Home Security
- Home Security System
- Security Lights
- Security Gate
Accessible Home Design
- Accessibility Features
- Minimal Steps
Outdoor Features
- Covered Patio or Porch
- Outdoor Fireplace
Schools
- Gilham Elementary School
- Cal Young Middle School
- Sheldon High School
Utilities
- Cooling Available
- Forced Air Heating System
- Heating System Uses Gas
- Heat Pump System
- Private Water Source
- Gas Water Heater
- Septic Tank
- High Speed Internet
Community Details
- Property has a Home Owners Association
- Cloud Nine Ranch Association, Phone Number (541) 255-5772
Listing and Financial Details
- Assessor Parcel Number 1643384
Map
Tax History
| Year | Tax Paid | Tax Assessment Tax Assessment Total Assessment is a certain percentage of the fair market value that is determined by local assessors to be the total taxable value of land and additions on the property. | Land | Improvement |
|---|---|---|---|---|
| 2025 | $11,430 | $894,269 | -- | -- |
| 2024 | $11,372 | $868,223 | -- | -- |
| 2023 | $11,372 | $842,935 | $0 | $0 |
| 2022 | $10,688 | $818,384 | $0 | $0 |
| 2021 | $9,360 | $794,548 | $0 | $0 |
| 2020 | $8,551 | $771,406 | $0 | $0 |
| 2019 | $8,106 | $748,938 | $0 | $0 |
| 2018 | $7,335 | $685,486 | $0 | $0 |
| 2017 | $6,842 | $685,486 | $0 | $0 |
| 2016 | $6,253 | $177,423 | $0 | $0 |
| 2015 | $1,629 | $172,255 | $0 | $0 |
| 2014 | $1,542 | $167,238 | $0 | $0 |
Property History
| Date | Event | Price | List to Sale | Price per Sq Ft |
|---|---|---|---|---|
| 02/05/2026 02/05/26 | Pending | -- | -- | -- |
| 01/15/2026 01/15/26 | Price Changed | $1,999,999 | -9.1% | $499 / Sq Ft |
| 01/13/2026 01/13/26 | For Sale | $2,200,000 | 0.0% | $549 / Sq Ft |
| 01/06/2026 01/06/26 | Pending | -- | -- | -- |
| 03/18/2025 03/18/25 | For Sale | $2,200,000 | 0.0% | $549 / Sq Ft |
| 03/01/2025 03/01/25 | Pending | -- | -- | -- |
| 12/12/2024 12/12/24 | Price Changed | $2,200,000 | -11.6% | $549 / Sq Ft |
| 09/04/2024 09/04/24 | For Sale | $2,489,000 | 0.0% | $621 / Sq Ft |
| 08/09/2024 08/09/24 | Pending | -- | -- | -- |
| 06/27/2024 06/27/24 | For Sale | $2,489,000 | -- | $621 / Sq Ft |
Purchase History
| Date | Type | Sale Price | Title Company |
|---|---|---|---|
| Warranty Deed | -- | None Listed On Document |
Source: Regional Multiple Listing Service (RMLS)
MLS Number: 24039970
APN: 1643384
- 33723 van Duyn Rd
- 0 Diamond Ridge Loop Unit 712962163
- 91298 Oak Crest Rd
- 0 McKenzie View Dr Unit 24275781
- 91033 Water St
- 91213 N Harrison St
- 32633 W Mckenzie St
- 89805 Sprague Rd
- 3950 Coburg Rd Unit 52
- 91247 N Willamette St
- 3425 Coburg Rd
- 90611 Coburg Rd
- 2138 Country Haven Dr
- 2527 Park View Dr
- 2461 Mountain Terrace
- 3620 Walton Ln
- 3380 Honeywood St
- 3708 Gilham Rd
- 610 Colonial Dr
- 1930 Sterling Park Place
Ask me questions while you tour the home.
