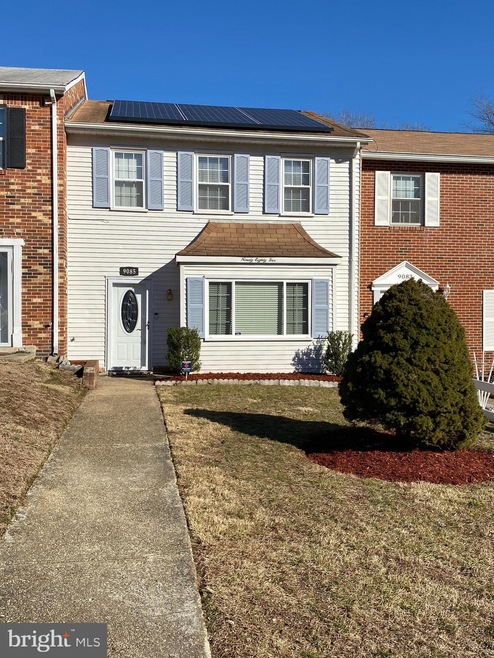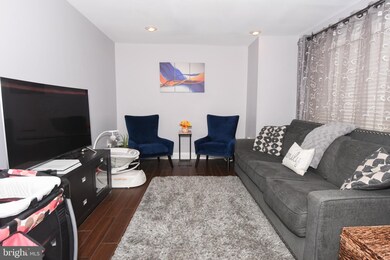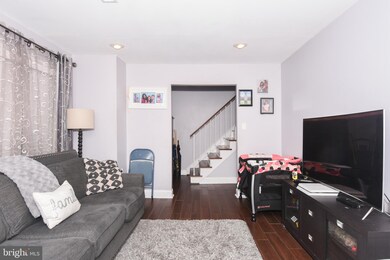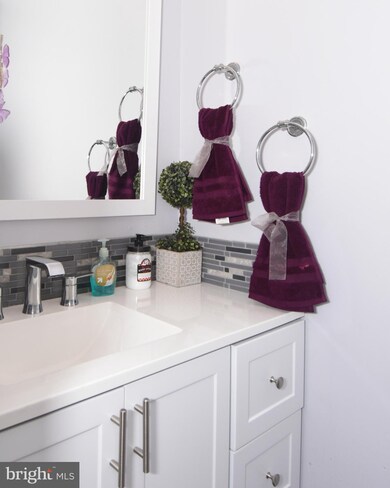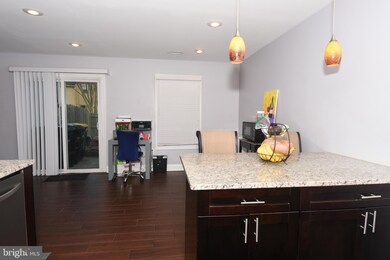
9085 Florin Way Upper Marlboro, MD 20772
Highlights
- Colonial Architecture
- Stainless Steel Appliances
- Walk-In Closet
- Community Pool
- Eat-In Kitchen
- Recessed Lighting
About This Home
As of March 2021Step into this wonderful 2-level townhome! It's in excellent condition and the owner has tastefully decorated it throughout. Beautiful wood flooring on the main level, a spacious living room, large dining and kitchen areas, a gourmet kitchen with stainless steel appliances, granite countertops, and upgraded cabinetry. Upstairs is a spacious owner's bedroom with walk-in closet, 2 additional bedrooms, and a full bathroom. This one definitely won't last long!
Townhouse Details
Home Type
- Townhome
Est. Annual Taxes
- $2,962
Year Built
- Built in 1979
HOA Fees
- $83 Monthly HOA Fees
Home Design
- Colonial Architecture
- Vinyl Siding
Interior Spaces
- 1,378 Sq Ft Home
- Property has 2 Levels
- Recessed Lighting
- Combination Kitchen and Dining Room
- Carpet
Kitchen
- Eat-In Kitchen
- Electric Oven or Range
- Ice Maker
- Dishwasher
- Stainless Steel Appliances
- Disposal
Bedrooms and Bathrooms
- 3 Bedrooms
- Walk-In Closet
Laundry
- Dryer
- Washer
Parking
- On-Street Parking
- 2 Assigned Parking Spaces
Utilities
- Central Air
- Heat Pump System
- Vented Exhaust Fan
- Electric Water Heater
Additional Features
- Solar Heating System
- 2,057 Sq Ft Lot
Listing and Financial Details
- Tax Lot 73
- Assessor Parcel Number 17151751551
Community Details
Overview
- Brandywine Country & Brandywine Station HOA
- Brandywine Country Subdivision
Recreation
- Community Pool
Ownership History
Purchase Details
Home Financials for this Owner
Home Financials are based on the most recent Mortgage that was taken out on this home.Purchase Details
Home Financials for this Owner
Home Financials are based on the most recent Mortgage that was taken out on this home.Purchase Details
Home Financials for this Owner
Home Financials are based on the most recent Mortgage that was taken out on this home.Purchase Details
Purchase Details
Home Financials for this Owner
Home Financials are based on the most recent Mortgage that was taken out on this home.Purchase Details
Home Financials for this Owner
Home Financials are based on the most recent Mortgage that was taken out on this home.Purchase Details
Purchase Details
Purchase Details
Home Financials for this Owner
Home Financials are based on the most recent Mortgage that was taken out on this home.Purchase Details
Home Financials for this Owner
Home Financials are based on the most recent Mortgage that was taken out on this home.Purchase Details
Purchase Details
Similar Homes in Upper Marlboro, MD
Home Values in the Area
Average Home Value in this Area
Purchase History
| Date | Type | Sale Price | Title Company |
|---|---|---|---|
| Deed | $280,000 | Cardinal Title Group Llc | |
| Deed | $203,000 | Brennan Title Company | |
| Deed | $90,800 | Flg Title Company Llc | |
| Trustee Deed | $258,859 | None Available | |
| Deed | $266,000 | -- | |
| Deed | $266,000 | -- | |
| Deed | -- | -- | |
| Deed | -- | -- | |
| Deed | $205,000 | -- | |
| Deed | $205,000 | -- | |
| Deed | $165,000 | -- | |
| Deed | $102,950 | -- |
Mortgage History
| Date | Status | Loan Amount | Loan Type |
|---|---|---|---|
| Open | $282,828 | New Conventional | |
| Previous Owner | $207,142 | New Conventional | |
| Previous Owner | $266,000 | Purchase Money Mortgage | |
| Previous Owner | $266,000 | Purchase Money Mortgage | |
| Previous Owner | $112,000 | Stand Alone Refi Refinance Of Original Loan | |
| Previous Owner | $164,000 | Adjustable Rate Mortgage/ARM | |
| Previous Owner | $164,000 | Adjustable Rate Mortgage/ARM | |
| Previous Owner | $41,000 | Stand Alone Second |
Property History
| Date | Event | Price | Change | Sq Ft Price |
|---|---|---|---|---|
| 03/30/2021 03/30/21 | Sold | $280,000 | 0.0% | $203 / Sq Ft |
| 02/25/2021 02/25/21 | Pending | -- | -- | -- |
| 02/24/2021 02/24/21 | For Sale | $280,000 | +37.9% | $203 / Sq Ft |
| 08/16/2013 08/16/13 | Sold | $203,000 | 0.0% | $147 / Sq Ft |
| 07/13/2013 07/13/13 | Off Market | $203,000 | -- | -- |
| 07/12/2013 07/12/13 | Pending | -- | -- | -- |
| 07/10/2013 07/10/13 | For Sale | $199,900 | -1.5% | $145 / Sq Ft |
| 07/10/2013 07/10/13 | Off Market | $203,000 | -- | -- |
| 07/02/2013 07/02/13 | For Sale | $199,900 | 0.0% | $145 / Sq Ft |
| 06/07/2013 06/07/13 | Price Changed | $199,900 | -1.5% | $145 / Sq Ft |
| 06/06/2013 06/06/13 | Off Market | $203,000 | -- | -- |
| 06/06/2013 06/06/13 | Pending | -- | -- | -- |
| 06/03/2013 06/03/13 | Price Changed | $194,900 | -2.5% | $141 / Sq Ft |
| 05/28/2013 05/28/13 | For Sale | $199,900 | -1.5% | $145 / Sq Ft |
| 05/17/2013 05/17/13 | Pending | -- | -- | -- |
| 05/17/2013 05/17/13 | Off Market | $203,000 | -- | -- |
| 05/16/2013 05/16/13 | Price Changed | $199,900 | +5.3% | $145 / Sq Ft |
| 05/14/2013 05/14/13 | Price Changed | $189,900 | 0.0% | $138 / Sq Ft |
| 05/14/2013 05/14/13 | For Sale | $189,900 | -6.5% | $138 / Sq Ft |
| 05/07/2013 05/07/13 | Off Market | $203,000 | -- | -- |
| 05/07/2013 05/07/13 | For Sale | $199,900 | +120.2% | $145 / Sq Ft |
| 02/28/2013 02/28/13 | Sold | $90,800 | -16.7% | $66 / Sq Ft |
| 02/07/2013 02/07/13 | Pending | -- | -- | -- |
| 01/28/2013 01/28/13 | Price Changed | $109,000 | -12.1% | $79 / Sq Ft |
| 12/21/2012 12/21/12 | For Sale | $124,000 | -- | $90 / Sq Ft |
Tax History Compared to Growth
Tax History
| Year | Tax Paid | Tax Assessment Tax Assessment Total Assessment is a certain percentage of the fair market value that is determined by local assessors to be the total taxable value of land and additions on the property. | Land | Improvement |
|---|---|---|---|---|
| 2024 | $3,491 | $245,000 | $0 | $0 |
| 2023 | $3,327 | $215,000 | $0 | $0 |
| 2022 | $3,139 | $185,000 | $75,000 | $110,000 |
| 2021 | $3,139 | $185,000 | $75,000 | $110,000 |
| 2020 | $3,139 | $185,000 | $75,000 | $110,000 |
| 2019 | $2,702 | $188,700 | $100,000 | $88,700 |
| 2018 | $3,020 | $180,900 | $0 | $0 |
| 2017 | $2,846 | $173,100 | $0 | $0 |
| 2016 | -- | $165,300 | $0 | $0 |
| 2015 | $2,847 | $165,300 | $0 | $0 |
| 2014 | $2,847 | $165,300 | $0 | $0 |
Agents Affiliated with this Home
-

Seller's Agent in 2021
Lesa Frye
Samson Properties
(202) 498-6696
2 in this area
27 Total Sales
-

Buyer's Agent in 2021
Rannard Edwards
Own Real Estate
(240) 832-4066
10 in this area
134 Total Sales
-

Seller's Agent in 2013
Sam Benkirane
Proplocate Realty, LLC
(703) 864-2947
2 Total Sales
-

Seller's Agent in 2013
Mike Lavin
Home Source Real Estate Solutions
(301) 938-2980
34 Total Sales
-
K
Buyer's Agent in 2013
Karen Copeland
Affinity Realty Group, LLC
Map
Source: Bright MLS
MLS Number: MDPG2000084
APN: 15-1751551
- 9001 Cheval Ln
- 9106 Grandhaven Ave
- 12719 Town Center Way
- 8636 Binghampton Place
- 12801 Ricker Rd
- 12921 Marlton Center Dr
- 8801 Monmouth Dr
- 12921 Sweet Christina Ct
- 9207 Midland Turn
- 8809 Binghampton Place
- 12736 Wedgedale Ct
- 8704 Baskerville Place
- 12458 Old Colony Dr
- 8610 Monmouth Dr
- 9306 Southmoor Ct
- 12810 Carousel Ct
- 0 Trumps Hill Rd Unit MDPG2145194
- 0 Trumps Hill Rd Unit MDPG2125080
- 9302 Berrybrook Place
- 9318 Fairhaven Ave
