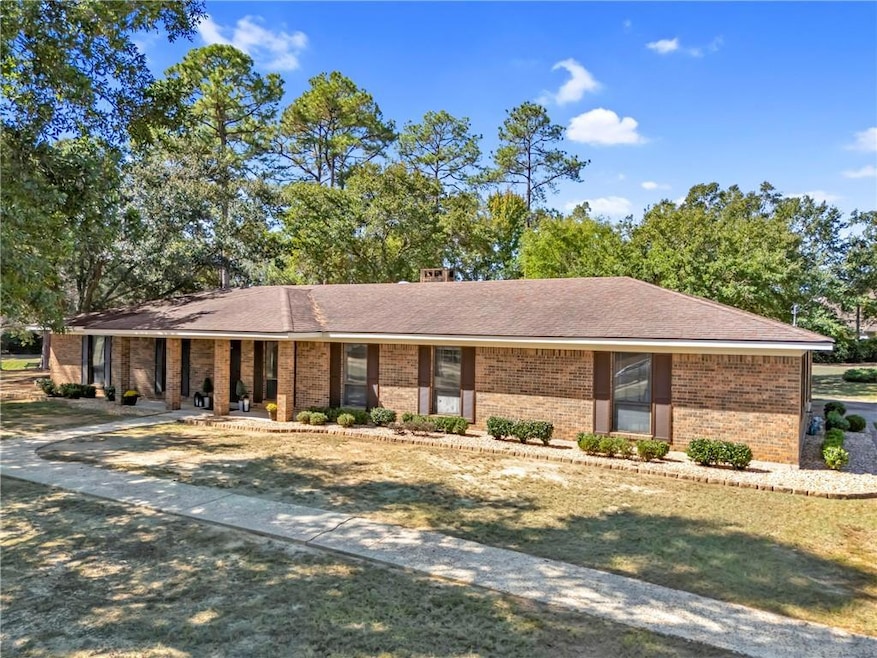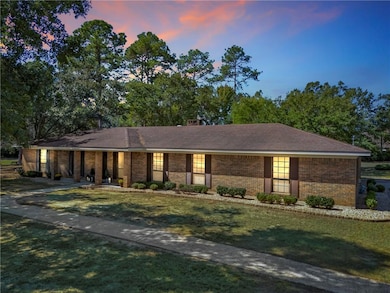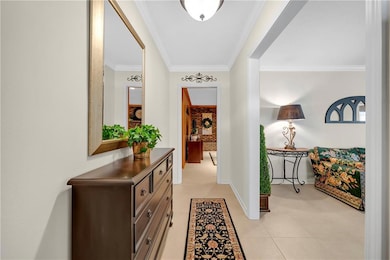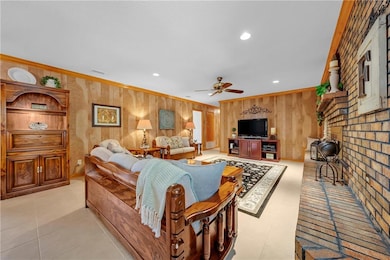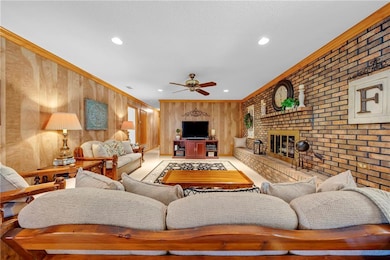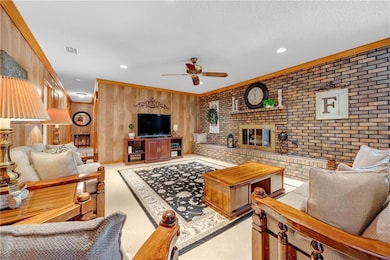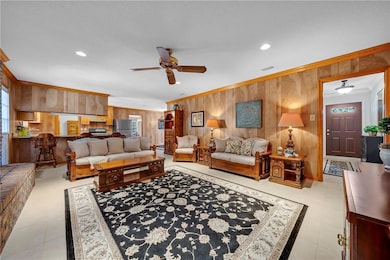9085 Johnson Rd S Mobile, AL 36695
Cottage Park NeighborhoodEstimated payment $2,352/month
Highlights
- Water Views
- 3.67 Acre Lot
- Bonus Room
- Hutchens Elementary School Rated 10
- Ranch Style House
- Great Room
About This Home
Welcome home to this beautifully maintained ranch-style residence situated on approximately 3.5 acres just off Dawes Road in West Mobile. This 3-bedroom, 2-bath property combines warmth, functionality, and timeless craftsmanship — a true hidden gem in West Mobile. Step inside the welcoming foyer and into the spacious family room, where a stunning brick fireplace becomes the heart of the home. This cozy space is perfect for relaxing evenings or gathering with family and friends. The kitchen flows effortlessly from the family room and features an extended counter surrounded by barstools — ideal for casual dining or morning coffee. With plenty of cabinet space and a generous dining area nearby, this home is designed for both comfort and convenience. A formal living room offers endless possibilities — use it as a home office, sitting area, or creative flex space. From the attached two-car garage, you’ll find a massive laundry room with an entire wall of built-in pantry storage — providing organization and practicality in one. The expansive bonus room is a true highlight - complete with built-in bookcases and endless potential. Whether you envision a second family room, game room, playroom, or even a fourth bedroom, this space can easily adapt to your lifestyle. Just off the bonus room is an additional versatile area that could serve as a craft room, home gym, or spacious walk-in closet. 4T HVAC has 5 year remaining warranty. New 40g hot water heater installed Dec 2024. A 12x32 storage shed remains to store all the extras. Every detail of this home reflects the quality and pride of ownership from its one and only owner. From the solid construction to the immaculate upkeep, this property has been lovingly maintained and is ready to welcome its next chapter. If you’ve been searching for a home that offers space, serenity, and lasting value — all within minutes of West Mobile conveniences — you won’t want to miss this one! Schedule your private showing today and come experience the warmth and charm of this exceptional home for yourself! Information deemed reliable but not guaranteed. Buyer or Buyer's Agent to verify all pertinent information. Buyer to verify all information during due diligence.
Home Details
Home Type
- Single Family
Year Built
- Built in 1980
Lot Details
- 3.67 Acre Lot
- Property fronts an easement
- Private Entrance
- Cleared Lot
- Back and Front Yard
Parking
- 2 Car Garage
- Side Facing Garage
- Garage Door Opener
- Driveway Level
Property Views
- Water
- Woods
Home Design
- Ranch Style House
- Slab Foundation
- Shingle Roof
- Four Sided Brick Exterior Elevation
Interior Spaces
- 2,407 Sq Ft Home
- Bookcases
- Ceiling Fan
- Brick Fireplace
- Double Pane Windows
- Entrance Foyer
- Great Room
- L-Shaped Dining Room
- Home Office
- Bonus Room
Kitchen
- Open to Family Room
- Eat-In Kitchen
- Breakfast Bar
- Gas Range
- Dishwasher
Flooring
- Carpet
- Ceramic Tile
Bedrooms and Bathrooms
- 3 Main Level Bedrooms
- 2 Full Bathrooms
Laundry
- Laundry Room
- Laundry on main level
- Electric Dryer Hookup
Outdoor Features
- Patio
- Separate Outdoor Workshop
- Shed
- Front Porch
Schools
- Hutchens/Dawes Elementary School
- Bernice J Causey Middle School
- Baker High School
Utilities
- Central Heating and Cooling System
- 110 Volts
- Septic Tank
Listing and Financial Details
- Home warranty included in the sale of the property
- Assessor Parcel Number 340111000007201
Map
Home Values in the Area
Average Home Value in this Area
Tax History
| Year | Tax Paid | Tax Assessment Tax Assessment Total Assessment is a certain percentage of the fair market value that is determined by local assessors to be the total taxable value of land and additions on the property. | Land | Improvement |
|---|---|---|---|---|
| 2025 | -- | $22,270 | $6,160 | $16,110 |
| 2024 | -- | $20,410 | $6,110 | $14,300 |
| 2023 | $0 | $18,820 | $5,480 | $13,340 |
| 2022 | $0 | $17,960 | $4,620 | $13,340 |
| 2021 | $640 | $17,960 | $4,620 | $13,340 |
| 2020 | $640 | $17,820 | $3,470 | $14,350 |
| 2019 | $640 | $16,410 | $3,470 | $12,940 |
| 2018 | $640 | $16,220 | $0 | $0 |
| 2017 | $648 | $16,400 | $0 | $0 |
| 2016 | $656 | $16,600 | $0 | $0 |
| 2013 | $640 | $14,440 | $0 | $0 |
Property History
| Date | Event | Price | List to Sale | Price per Sq Ft |
|---|---|---|---|---|
| 11/03/2025 11/03/25 | Pending | -- | -- | -- |
| 10/27/2025 10/27/25 | For Sale | $449,000 | -- | $187 / Sq Ft |
Source: Gulf Coast MLS (Mobile Area Association of REALTORS®)
MLS Number: 7671951
APN: 34-01-11-0-000-072.01
- 3330 Woodward Dr
- 3315 Hartsfield Way E
- 3345 Hartsfield Way E
- 3376 Gracie Ln
- 3376 Hartsfield Way E
- 8807 Stillwood Ct
- 0 Mcfarland Rd Unit 380899
- 0 Mcfarland Rd Unit 7600050
- 9424 Johnson Rd S
- 3026 Cottage Knoll Dr
- 2864 Guilder Dr
- 9198 O'Fallon Dr N
- Plan 2300 at O'Fallon
- Plan 1930 at O'Fallon
- Plan 2320 at O'Fallon
- 2941 Bungalow Ct S
- 3658 Dawes Rd
- 3371 Gatewood Dr W
- 9500 Scott Dairy Loop Rd S
- 3699 Dawes Rd
