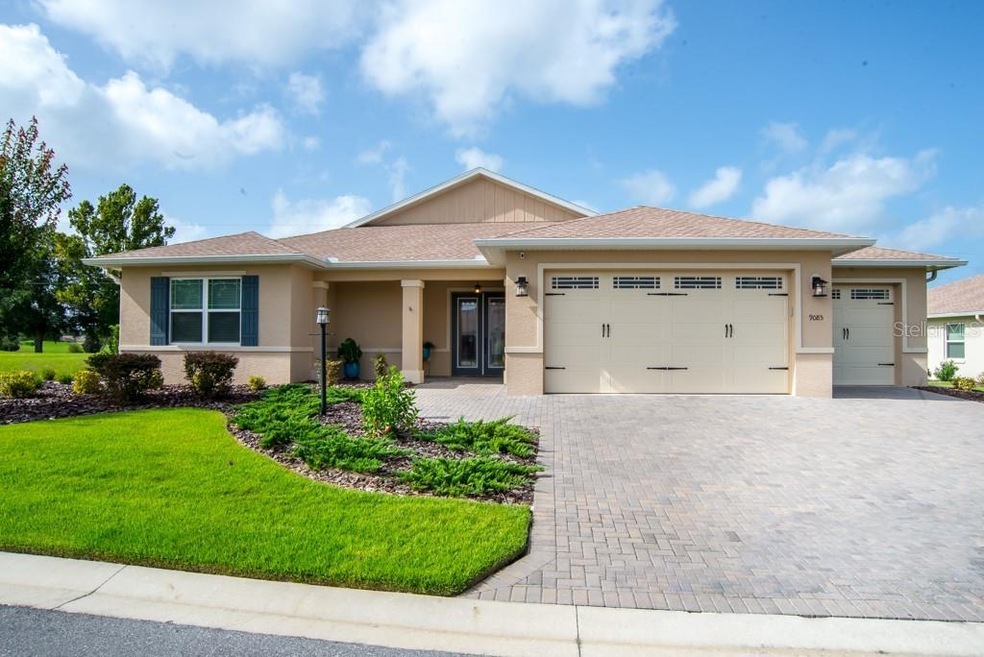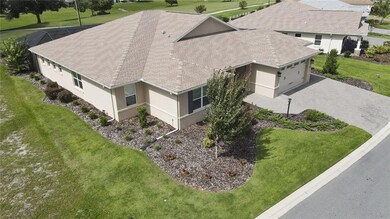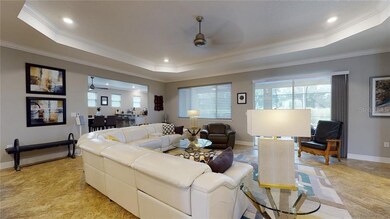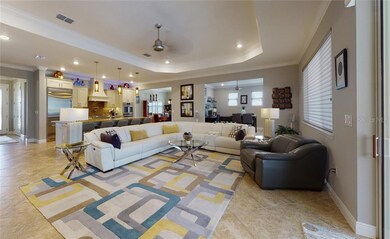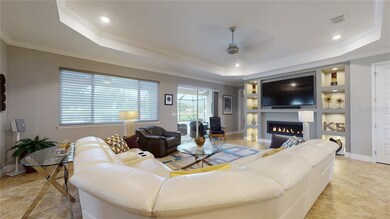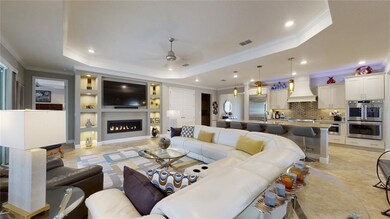
9085 SW 89th Loop Ocala, FL 34481
Fellowship NeighborhoodHighlights
- On Golf Course
- Screened Pool
- Gated Community
- Fitness Center
- Senior Community
- Open Floorplan
About This Home
As of January 2021If you are looking for that one of a kind home that has everything you could possibly want...Congratulations...you have found it! Need room to spread out? How does 3 Bedrooms, 2.5 baths, full 3 car garage with a 4' extension sound? Need an upgraded home designed to entertain and impress? This home features a brick paved driveway, upgraded tile floors, a gourmet kitchen with Quartz countertops, Monogram appliances, upgraded cabinets with soft close, a built-in fireplace, wet bar with refrigerator, a 22KW Generac whole home generator, a heated salt water pool with spa and waterfall over a grotto! This smart home can be controlled with an app on your phone! There are too many upgrades to list here! How about the location you ask? This home backs up to panoramic golf course views, and will have no neighbors to one side because of a designated green space. This is certainly one of the most unique homes on the market! Check out the pictures and the virtual tour and you will understand why we are excited to offer this home for sale!
Last Agent to Sell the Property
RE/MAX FOXFIRE - HWY 40 License #3106293 Listed on: 08/26/2020

Home Details
Home Type
- Single Family
Est. Annual Taxes
- $5,111
Year Built
- Built in 2017
Lot Details
- 0.28 Acre Lot
- Lot Dimensions are 93x130
- On Golf Course
- Northeast Facing Home
- Mature Landscaping
- Native Plants
- Corner Lot
- Property is zoned PUD
HOA Fees
- $282 Monthly HOA Fees
Parking
- 3 Car Attached Garage
- Workshop in Garage
- Ground Level Parking
- Garage Door Opener
- Driveway
- Secured Garage or Parking
- Parking Garage Space
- Golf Cart Garage
Property Views
- Golf Course
- Park or Greenbelt
Home Design
- Florida Architecture
- Slab Foundation
- Shingle Roof
- Block Exterior
- Stucco
Interior Spaces
- 2,814 Sq Ft Home
- 1-Story Property
- Open Floorplan
- Wet Bar
- Built-In Features
- Crown Molding
- Tray Ceiling
- High Ceiling
- Ceiling Fan
- Gas Fireplace
- ENERGY STAR Qualified Windows with Low Emissivity
- Insulated Windows
- Shades
- Sliding Doors
- Family Room
- Living Room with Fireplace
- Formal Dining Room
- Utility Room
- Tile Flooring
Kitchen
- Eat-In Kitchen
- Built-In Convection Oven
- Cooktop with Range Hood
- Recirculated Exhaust Fan
- Microwave
- Dishwasher
- Stone Countertops
- Solid Wood Cabinet
- Disposal
Bedrooms and Bathrooms
- 3 Bedrooms
- Split Bedroom Floorplan
- Walk-In Closet
Laundry
- Laundry Room
- Dryer
- Washer
Home Security
- Home Security System
- Fire and Smoke Detector
Accessible Home Design
- Wheelchair Access
Eco-Friendly Details
- Energy-Efficient HVAC
- Energy-Efficient Lighting
- Energy-Efficient Insulation
- Energy-Efficient Roof
- Energy-Efficient Thermostat
- Drip Irrigation
Pool
- Screened Pool
- Solar Heated In Ground Pool
- Heated Spa
- In Ground Spa
- Gunite Pool
- Saltwater Pool
- Pool is Self Cleaning
- Fence Around Pool
- Pool Deck
- Chlorine Free
- Pool Lighting
Outdoor Features
- Deck
- Covered patio or porch
- Exterior Lighting
- Outdoor Grill
- Rain Gutters
Utilities
- Central Air
- Heating System Uses Natural Gas
- Thermostat
- Power Generator
- Natural Gas Connected
- High-Efficiency Water Heater
- Gas Water Heater
- Private Sewer
- Cable TV Available
Listing and Financial Details
- Legal Lot and Block 61 / 3531
- Assessor Parcel Number 3531-0103-61
Community Details
Overview
- Senior Community
- Association fees include community pool, ground maintenance, private road, recreational facilities, trash
- Lori Sands Association, Phone Number (352) 873-0848
- Custom Wellington
- Association Approval Required
- The community has rules related to deed restrictions, fencing, allowable golf cart usage in the community
- Community features wheelchair access
- Handicap Modified Features In Community
Amenities
- Sauna
- Clubhouse
- Elevator
- Community Storage Space
Recreation
- Golf Course Community
- Tennis Courts
- Community Basketball Court
- Pickleball Courts
- Racquetball
- Recreation Facilities
- Shuffleboard Court
- Community Playground
- Fitness Center
- Community Pool
- Community Spa
- Park
- Trails
Security
- Security Service
- Gated Community
Ownership History
Purchase Details
Home Financials for this Owner
Home Financials are based on the most recent Mortgage that was taken out on this home.Purchase Details
Similar Homes in Ocala, FL
Home Values in the Area
Average Home Value in this Area
Purchase History
| Date | Type | Sale Price | Title Company |
|---|---|---|---|
| Warranty Deed | $529,900 | Attorney | |
| Special Warranty Deed | $430,400 | Merion Title & Escrow Co | |
| Special Warranty Deed | $430,400 | Merion Title & Escrow Co |
Mortgage History
| Date | Status | Loan Amount | Loan Type |
|---|---|---|---|
| Open | $365,000 | New Conventional | |
| Previous Owner | $100,000 | Credit Line Revolving |
Property History
| Date | Event | Price | Change | Sq Ft Price |
|---|---|---|---|---|
| 02/17/2025 02/17/25 | For Sale | $669,900 | +26.4% | $238 / Sq Ft |
| 01/07/2021 01/07/21 | Sold | $529,900 | -1.9% | $188 / Sq Ft |
| 11/09/2020 11/09/20 | Pending | -- | -- | -- |
| 08/26/2020 08/26/20 | For Sale | $539,900 | -- | $192 / Sq Ft |
Tax History Compared to Growth
Tax History
| Year | Tax Paid | Tax Assessment Tax Assessment Total Assessment is a certain percentage of the fair market value that is determined by local assessors to be the total taxable value of land and additions on the property. | Land | Improvement |
|---|---|---|---|---|
| 2023 | $8,342 | $510,062 | $47,430 | $462,632 |
| 2022 | $7,842 | $475,698 | $51,382 | $424,316 |
| 2021 | $6,613 | $384,664 | $35,572 | $349,092 |
| 2020 | $5,182 | $334,506 | $0 | $0 |
| 2019 | $5,111 | $326,985 | $0 | $0 |
| 2018 | $4,836 | $320,888 | $0 | $0 |
| 2017 | $0 | $0 | $0 | $0 |
Agents Affiliated with this Home
-

Seller's Agent in 2025
Bobby Mathews
RE/MAX FOXFIRE - HWY 40
(352) 281-5650
49 in this area
102 Total Sales
Map
Source: Stellar MLS
MLS Number: OM607968
APN: 3531-0103-61
- 9145 SW 90th St
- 9001 SW 91st Cir
- 9012 SW 91st Cir
- 9285 SW 90th St
- 9266 SW 91st Cir
- 9120 SW 91st Terrace
- 9113 SW 91st Court Rd
- 8896 SW 90th St Unit B
- 9158 SW 91st Terrace
- 9270 SW 89th Street Rd
- 9314 SW 90th St
- 9064 SW 91st Cir
- 9069 SW 91st Cir
- 8955 SW 86th Loop
- 8885 SW 90th Ln
- 9236 SW 91st Court Rd
- 8978 SW 86th Loop
- 9224 SW 91st Cir
- 8836 SW 90th Ln Unit B
- 8841 SW 91st St Unit A
