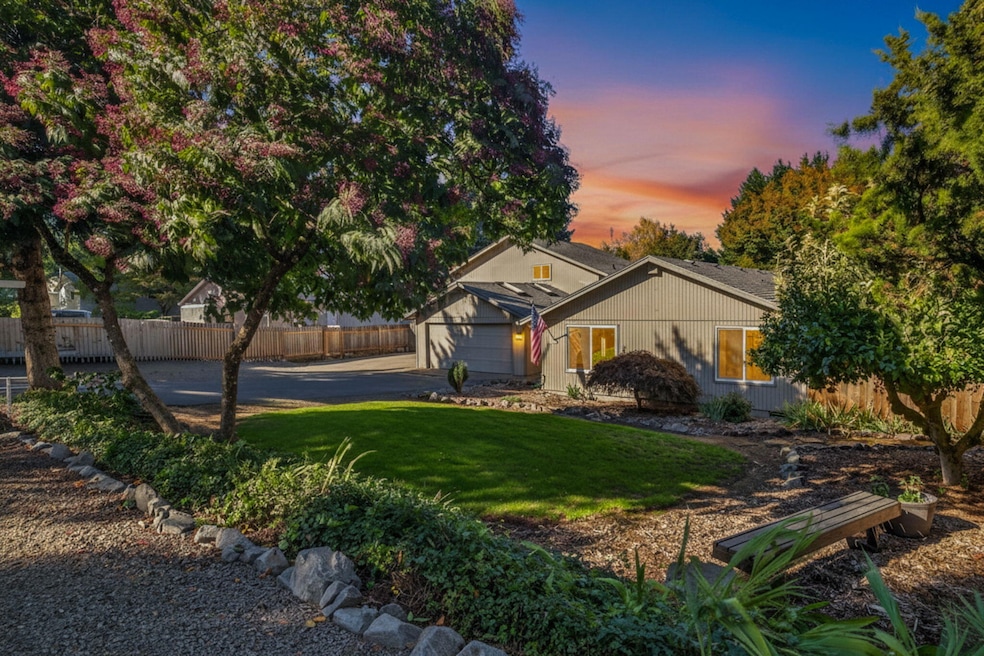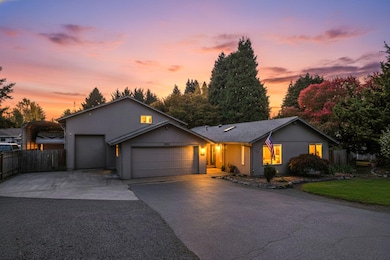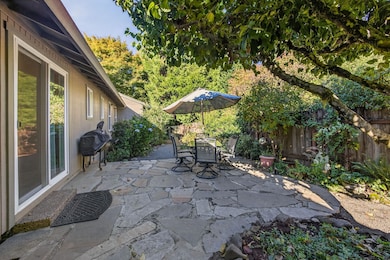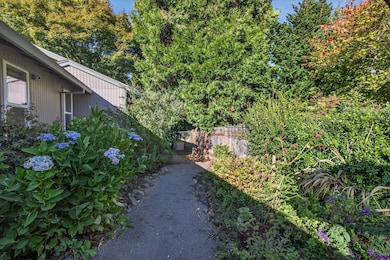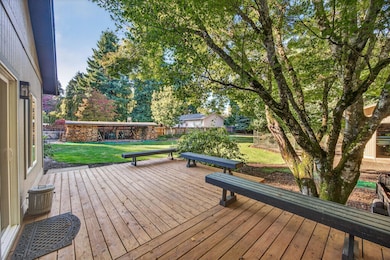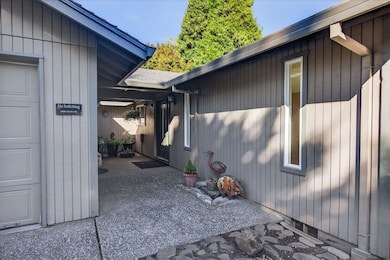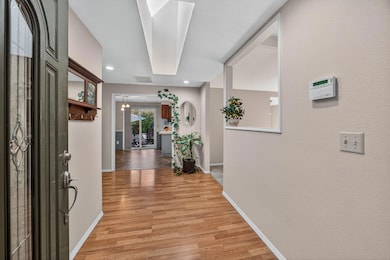
9085 SW Edgewood St Portland, OR 97223
Downtown Tigard NeighborhoodEstimated payment $4,351/month
Highlights
- Hot Property
- No Units Above
- RV Garage
- Twality Middle School Rated A-
- Second Garage
- 0.54 Acre Lot
About This Home
Discover privacy, space, & convenience in this 3 bed, 3 bath home located in desirable SW Tigard! Situated on an oversized & fully fenced 0.54-acre lot, this property offers room to relax, play, & entertain year-round. Enjoy easy access to Hwy 99, I-5, & 217, w/Bridgeport Village, Whole Foods, & more min away! Inside, you'll find generous living areas w/bonus rooms & den, while outside boasts endless possibilities a€” from the massive shop w/bonus room above (perfect for hobbies, workspace, or future ADU potential) to an extra detached garage for storing all your toys/tools. Shop could easily be divided into multiple work areas & ftrs pull-through garage access, abundant workbenches, & tons of parking for RVs, trailers + more. Garden lovers will appreciate the established raspberry, blueberry, & strawberry plants, + private raised garden beds w/automatic drip irrigation. A chicken coop w/a covered run adds to the homestead charm, all set on a quiet, low-traffic street. Don't miss!
Listing Agent
Keller Williams Realty Central Oregon License #200903090 Listed on: 10/16/2025

Co-Listing Agent
Keller Williams Realty Central Oregon License #201258554
Home Details
Home Type
- Single Family
Est. Annual Taxes
- $6,675
Year Built
- Built in 1977
Lot Details
- 0.54 Acre Lot
- No Common Walls
- No Units Located Below
- Poultry Coop
- Fenced
- Drip System Landscaping
- Native Plants
- Level Lot
- Garden
- Property is zoned RES B, RES B
Parking
- 5 Car Garage
- Second Garage
- Detached Carport Space
- Heated Garage
- Workshop in Garage
- Garage Door Opener
- Driveway
- On-Street Parking
- RV Garage
Home Design
- Craftsman Architecture
- Traditional Architecture
- Stem Wall Foundation
- Frame Construction
- Composition Roof
Interior Spaces
- 2,080 Sq Ft Home
- 1-Story Property
- Built-In Features
- Vaulted Ceiling
- Ceiling Fan
- Skylights
- Wood Burning Fireplace
- Double Pane Windows
- Vinyl Clad Windows
- Family Room
- Living Room
- Dining Room
- Bonus Room
- Neighborhood Views
- Laundry Room
Kitchen
- Eat-In Kitchen
- Oven
- Range with Range Hood
- Microwave
- Dishwasher
- Tile Countertops
- Disposal
Flooring
- Carpet
- Laminate
- Vinyl
Bedrooms and Bathrooms
- 3 Bedrooms
- Linen Closet
- 3 Full Bathrooms
- Bathtub with Shower
- Solar Tube
Home Security
- Carbon Monoxide Detectors
- Fire and Smoke Detector
Eco-Friendly Details
- Smart Irrigation
Outdoor Features
- Deck
- Patio
- Separate Outdoor Workshop
- Shed
- Storage Shed
- Side Porch
Schools
- James Templeton Elementary School
- Twality Middle School
- Tigard High School
Utilities
- No Cooling
- Forced Air Heating System
- Heating System Uses Natural Gas
- Heating System Uses Wood
- Water Heater
- Septic Tank
- Phone Available
- Cable TV Available
Community Details
- No Home Owners Association
Listing and Financial Details
- Exclusions: washer/dryer
- Tax Lot 00501
- Assessor Parcel Number R468540
Map
Home Values in the Area
Average Home Value in this Area
Tax History
| Year | Tax Paid | Tax Assessment Tax Assessment Total Assessment is a certain percentage of the fair market value that is determined by local assessors to be the total taxable value of land and additions on the property. | Land | Improvement |
|---|---|---|---|---|
| 2025 | $6,882 | $403,640 | -- | -- |
| 2024 | $6,697 | $391,890 | -- | -- |
| 2023 | $6,697 | $380,480 | $0 | $0 |
| 2022 | $6,505 | $380,480 | $0 | $0 |
| 2021 | $6,342 | $358,650 | $0 | $0 |
| 2020 | $6,151 | $348,210 | $0 | $0 |
| 2019 | $5,885 | $338,070 | $0 | $0 |
| 2018 | $5,646 | $328,230 | $0 | $0 |
| 2017 | $5,442 | $318,670 | $0 | $0 |
| 2016 | $5,197 | $309,390 | $0 | $0 |
| 2015 | $4,995 | $300,380 | $0 | $0 |
| 2014 | $4,847 | $291,640 | $0 | $0 |
Property History
| Date | Event | Price | List to Sale | Price per Sq Ft |
|---|---|---|---|---|
| 10/16/2025 10/16/25 | For Sale | $724,900 | -- | $349 / Sq Ft |
About the Listing Agent

With over 19 years of experience in the real estate and marketing fields, Holly brings a fresh approach to the real estate industry. Her combined experience in marketing and real estate brings buyers and sellers together quickly and efficiently. She prides herself in listening to the needs of her customers and defines her success by their ultimate satisfaction.
Holly's Other Listings
Source: Oregon Datashare
MLS Number: 220210698
APN: R0468540
- 9096 SW Omara St
- 9270 SW Edgewood St
- 8895 SW McDonald St
- 0 SW McDonald St Unit 24040062
- 0 SW Elrose Ct
- 13979 SW 95th Ave
- 9552 SW McDonald St
- 13682 SW Hall Blvd Unit 3
- 13235 SW Ash Dr
- 8580 SW Inez St
- 14134 SW Fanno Creek Place
- 8755 SW Pinebrook St
- 14345 SW 100th Ave
- 7945 SW Fanno Creek Dr Unit 3
- 8801 SW Scheckla Dr
- 14180 SW 103rd Ave
- 9020 SW Reiling St
- 14985 SW Leslie Ct
- 14815 SW 98th Ave
- 7817 SW Brookline Ln
- 9515 SW Edgewood St
- 12850 SW Ash Ave
- 12650 SW Main St
- 14675 SW Hall Blvd Unit 14675
- 9990 SW Walnut St
- 12835 SW Grant Ave
- 10450 SW McDonald St
- 7645-7715 SW Bonita Rd
- 10779 SW Canterbury Ln
- 14620 SW 76th Ave
- 7582 SW Hunziker St
- 13301 SW 72nd Ave
- 11855 SW 91st Ave
- 10695 SW Murdock St
- 14799 SW 109th Ave
- 14070 SW 112th Ave
- 7460 SW Hermoso Way
- 14260 SW 112th Ave
- 11580 SW Hall Blvd
- 7044 SW Gonzaga St
