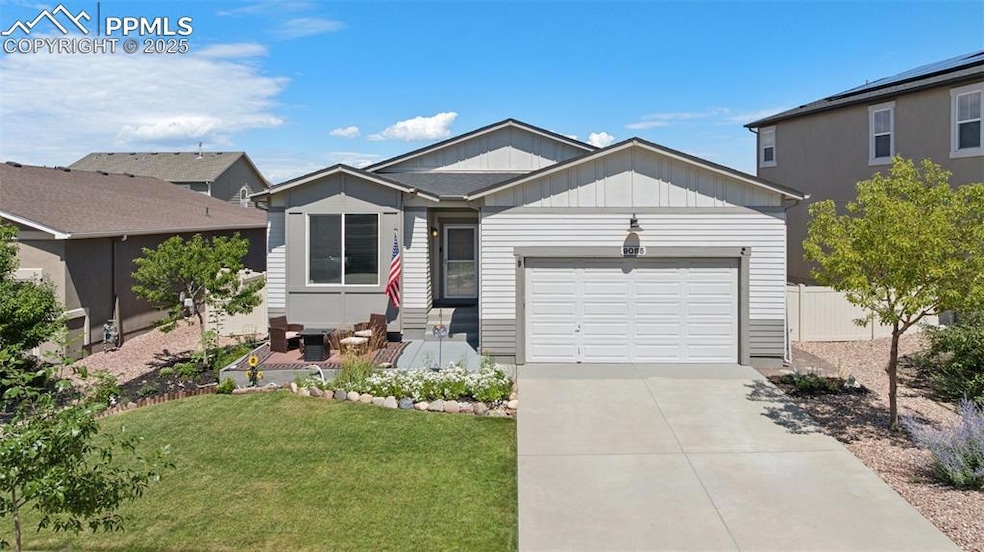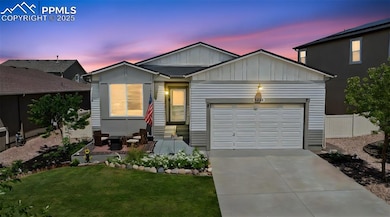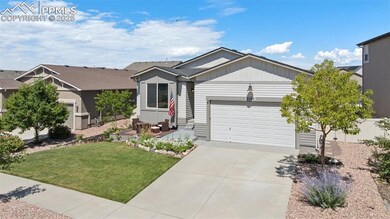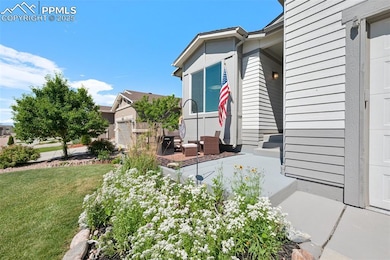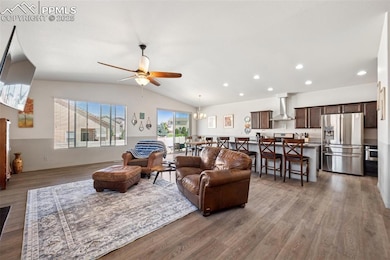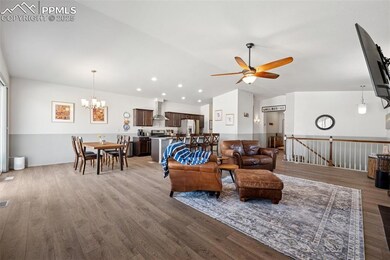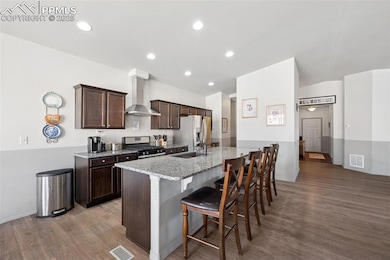9085 Vanderwood Rd Colorado Springs, CO 80908
Estimated payment $3,268/month
Highlights
- Property is near a park
- Vaulted Ceiling
- Wood Flooring
- Green Hills Elementary School Rated A-
- Ranch Style House
- Walk-In Pantry
About This Home
Built in 2016, this meticulously cared for home features 4-bedrooms, 3-bathrooms and an amazing floor plan spanning over 3700 sq ft. The backyard is designed for low maintenance with a concrete patio, artificial grass, rock accents and includes a gas hook-up for a grill or fire pit. The main level has new flooring throughout to include new carpeting in the bedrooms and the remainder finished with durable LVP flooring. The kitchen boasts granite countertops, a breakfast bar, walk-in pantry, Stainless appliances, and a drawer microwave. Master bedroom offers privacy and a huge walk-in closet with direct access to the laundry room. Master bathroom contains double sinks, a large walk-in shower and a linen closet. Spacious living room provides natural light, a fireplace, and a ceiling fan. The finished basement includes two additional large bedrooms with walk-in closets and a large family room. Garage is insulated, finished with an epoxy floor and is wired for 220V. All this and so much more, located in a great neighborhood and close to hiking trails, dog park and shopping!
Listing Agent
RE/MAX Real Estate Group LLC Brokerage Phone: 719-534-7900 Listed on: 07/24/2025

Home Details
Home Type
- Single Family
Est. Annual Taxes
- $3,229
Year Built
- Built in 2016
Lot Details
- 6,107 Sq Ft Lot
- Back Yard Fenced
- Landscaped
- Level Lot
HOA Fees
- $27 Monthly HOA Fees
Parking
- 2 Car Attached Garage
- Driveway
Home Design
- Ranch Style House
- Shingle Roof
- Wood Siding
Interior Spaces
- 3,730 Sq Ft Home
- Vaulted Ceiling
- Ceiling Fan
- Fireplace
- Basement Fills Entire Space Under The House
Kitchen
- Walk-In Pantry
- Oven
- Microwave
- Dishwasher
- Disposal
Flooring
- Wood
- Carpet
- Luxury Vinyl Tile
Bedrooms and Bathrooms
- 4 Bedrooms
Laundry
- Laundry Room
- Dryer
- Washer
Location
- Property is near a park
- Property near a hospital
- Property is near schools
- Property is near shops
Utilities
- Forced Air Heating and Cooling System
- Heating System Uses Natural Gas
Community Details
Overview
- Association fees include covenant enforcement, trash removal
Recreation
- Hiking Trails
Map
Home Values in the Area
Average Home Value in this Area
Tax History
| Year | Tax Paid | Tax Assessment Tax Assessment Total Assessment is a certain percentage of the fair market value that is determined by local assessors to be the total taxable value of land and additions on the property. | Land | Improvement |
|---|---|---|---|---|
| 2025 | $3,965 | $41,380 | -- | -- |
| 2024 | $3,108 | $40,060 | $6,030 | $34,030 |
| 2023 | $3,108 | $40,060 | $6,030 | $34,030 |
| 2022 | $3,302 | $29,540 | $5,590 | $23,950 |
| 2021 | $3,529 | $30,400 | $5,760 | $24,640 |
| 2020 | $3,459 | $27,650 | $5,010 | $22,640 |
| 2019 | $3,536 | $27,650 | $5,010 | $22,640 |
| 2018 | $3,135 | $24,840 | $4,320 | $20,520 |
| 2017 | $3,144 | $24,840 | $4,320 | $20,520 |
| 2016 | $160 | $1,310 | $1,310 | $0 |
Property History
| Date | Event | Price | List to Sale | Price per Sq Ft |
|---|---|---|---|---|
| 12/03/2025 12/03/25 | Pending | -- | -- | -- |
| 09/01/2025 09/01/25 | Price Changed | $565,000 | -1.7% | $151 / Sq Ft |
| 08/15/2025 08/15/25 | Price Changed | $575,000 | -1.7% | $154 / Sq Ft |
| 07/24/2025 07/24/25 | For Sale | $585,000 | -- | $157 / Sq Ft |
Purchase History
| Date | Type | Sale Price | Title Company |
|---|---|---|---|
| Warranty Deed | -- | New Title Company Name | |
| Special Warranty Deed | $346,951 | Land Title Guarantee Co | |
| Special Warranty Deed | $248,428 | Land Title Guarantee Co | |
| Special Warranty Deed | $62,000 | Land Title Guarantee |
Mortgage History
| Date | Status | Loan Amount | Loan Type |
|---|---|---|---|
| Open | $425,000 | VA | |
| Previous Owner | $346,951 | VA |
Source: Pikes Peak REALTOR® Services
MLS Number: 3069021
APN: 53051-02-001
- 8721 Dry Needle Place
- 8844 Vanderwood Rd
- 8651 Dry Needle Place
- 8127 Mockorange Heights
- 8437 Salt Brush Rd
- 8308 Needle Drop Ct
- 7577 Chasewood Loop
- 6806 Red Cardinal Loop
- 7075 Silver Ponds Heights
- 8843 Blue Feather Loop
- 6829 Red Cardinal Loop
- 7930 Lightwood Way
- 6949 Dusty Miller Way
- 7742 Lost Trail Dr
- 7735 Lost Trail Dr
- 7991 Martinwood Place
- Fir Plan at Copper Chase at Sterling Ranch - Copper Chase - The Celestial Collection
- Elm Plan at Copper Chase at Sterling Ranch - Copper Chase - The Celestial Collection
- Juniper Plan at Copper Chase at Sterling Ranch - Copper Chase - The Celestial Collection
- 8875 Blue Feather Loop
