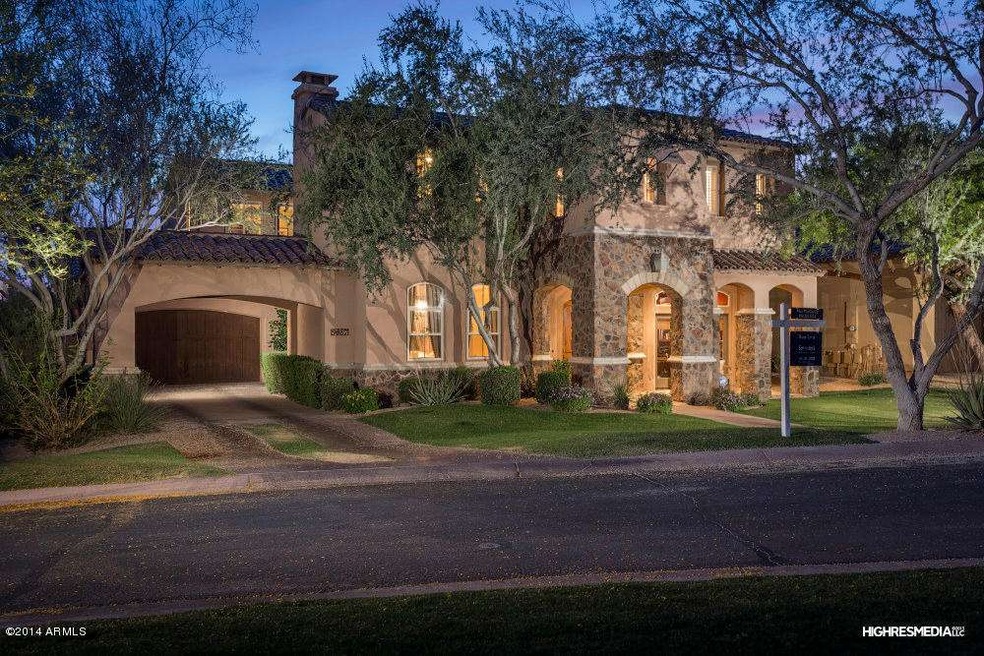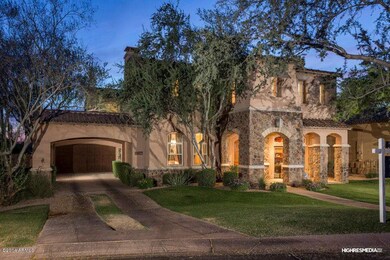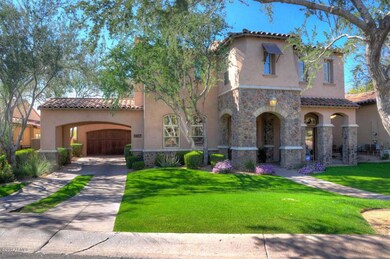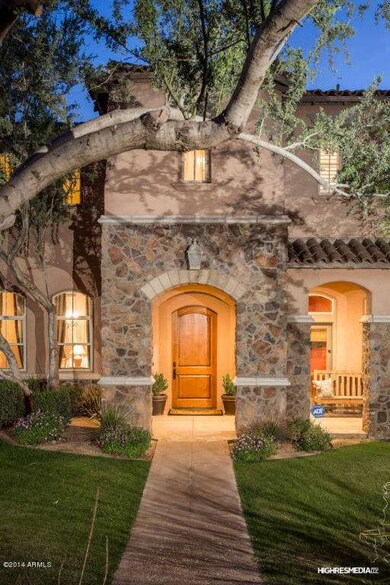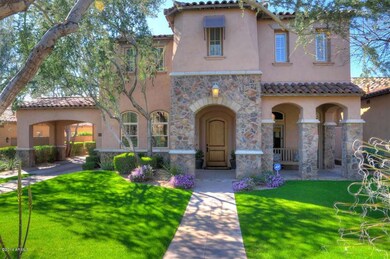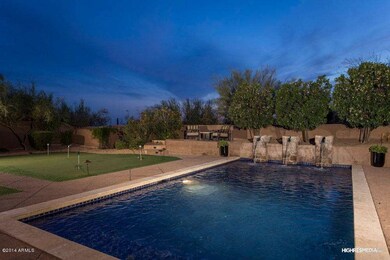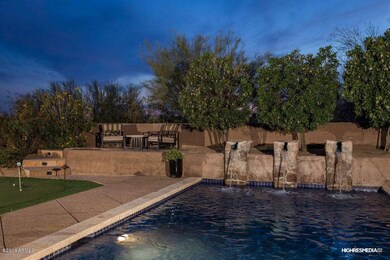
9087 E Mountain Spring Rd Scottsdale, AZ 85255
DC Ranch NeighborhoodHighlights
- Heated Pool
- Sitting Area In Primary Bedroom
- City Lights View
- Copper Ridge School Rated A
- Gated Community
- Clubhouse
About This Home
As of May 2025Gorgeous 4 bedroom 3.5 bath at approximately 4000 square feet with stunning blue tile swimming pool in the heart of exclusive DC Ranch. Main floor has formal living room, private office, formal dining and large eat in kitchen opening to family room with fireplace and entertainment center. Upstairs a split bedroom plan with two secondary bedrooms connected by jack and Jill bath, a play/media/bonus room and at the other end a huge luxurious master suite with fireplace, sitting room and elegant master bath. Additional bedroom off of hall for guests with private bath. Gated community, home at end of cul-de-sac. Large rear yard with pool, putting green, fire pit all of which opens to natural space. Perfect home, great community with all the amenities. Net over pool for child safety.
Last Agent to Sell the Property
Russ Lyon Sotheby's International Realty License #SA551170000 Listed on: 05/14/2014

Last Buyer's Agent
Nancy Banchik
HomeSmart License #SA034591000
Home Details
Home Type
- Single Family
Est. Annual Taxes
- $5,505
Year Built
- Built in 1998
Lot Details
- 9,572 Sq Ft Lot
- Cul-De-Sac
- Private Streets
- Block Wall Fence
- Front and Back Yard Sprinklers
- Private Yard
- Grass Covered Lot
Parking
- 3 Car Garage
- Garage Door Opener
Property Views
- City Lights
- Mountain
Home Design
- Wood Frame Construction
- Tile Roof
- Stone Exterior Construction
- Stucco
Interior Spaces
- 3,934 Sq Ft Home
- 2-Story Property
- Central Vacuum
- Ceiling height of 9 feet or more
- Ceiling Fan
- Gas Fireplace
- Double Pane Windows
- Solar Screens
- Family Room with Fireplace
- 3 Fireplaces
- Living Room with Fireplace
- Fire Sprinkler System
Kitchen
- Eat-In Kitchen
- Breakfast Bar
- Gas Cooktop
- Built-In Microwave
- Dishwasher
- Kitchen Island
- Granite Countertops
Flooring
- Carpet
- Stone
- Tile
Bedrooms and Bathrooms
- 4 Bedrooms
- Sitting Area In Primary Bedroom
- Fireplace in Primary Bedroom
- Walk-In Closet
- Primary Bathroom is a Full Bathroom
- 3.5 Bathrooms
- Dual Vanity Sinks in Primary Bathroom
- Bathtub With Separate Shower Stall
Laundry
- Laundry in unit
- Washer and Dryer Hookup
Outdoor Features
- Heated Pool
- Covered Patio or Porch
- Fire Pit
Schools
- Copper Ridge Elementary School
- Copper Ridge Middle School
- Chaparral High School
Utilities
- Refrigerated Cooling System
- Zoned Heating
- Heating System Uses Natural Gas
- High Speed Internet
- Cable TV Available
Listing and Financial Details
- Tax Lot 5
- Assessor Parcel Number 217-62-366
Community Details
Overview
- Property has a Home Owners Association
- Dc Ranch Association, Phone Number (480) 513-1500
- Built by Camelot
- Dc Ranch Subdivision, Cordelina Floorplan
Amenities
- Clubhouse
- Recreation Room
Recreation
- Tennis Courts
- Community Playground
- Heated Community Pool
- Bike Trail
Security
- Gated Community
Ownership History
Purchase Details
Home Financials for this Owner
Home Financials are based on the most recent Mortgage that was taken out on this home.Purchase Details
Home Financials for this Owner
Home Financials are based on the most recent Mortgage that was taken out on this home.Purchase Details
Purchase Details
Home Financials for this Owner
Home Financials are based on the most recent Mortgage that was taken out on this home.Purchase Details
Home Financials for this Owner
Home Financials are based on the most recent Mortgage that was taken out on this home.Purchase Details
Home Financials for this Owner
Home Financials are based on the most recent Mortgage that was taken out on this home.Purchase Details
Home Financials for this Owner
Home Financials are based on the most recent Mortgage that was taken out on this home.Purchase Details
Home Financials for this Owner
Home Financials are based on the most recent Mortgage that was taken out on this home.Purchase Details
Home Financials for this Owner
Home Financials are based on the most recent Mortgage that was taken out on this home.Purchase Details
Purchase Details
Home Financials for this Owner
Home Financials are based on the most recent Mortgage that was taken out on this home.Similar Homes in Scottsdale, AZ
Home Values in the Area
Average Home Value in this Area
Purchase History
| Date | Type | Sale Price | Title Company |
|---|---|---|---|
| Warranty Deed | $1,950,000 | Title Services Of The Valley | |
| Warranty Deed | $1,800,000 | Arizona Premier Title | |
| Interfamily Deed Transfer | -- | None Available | |
| Warranty Deed | $995,000 | Chicago Title Agency | |
| Warranty Deed | $1,100,000 | First American Title Ins Co | |
| Warranty Deed | $1,050,000 | First American Title | |
| Interfamily Deed Transfer | -- | Stewart Title & Trust Of Pho | |
| Warranty Deed | $830,000 | Stewart Title & Trust Of Pho | |
| Warranty Deed | $880,000 | Fidelity National Title | |
| Quit Claim Deed | -- | -- | |
| Warranty Deed | $820,000 | Lawyers Title Of Arizona Inc | |
| Warranty Deed | -- | Lawyers Title Of Arizona Inc |
Mortgage History
| Date | Status | Loan Amount | Loan Type |
|---|---|---|---|
| Open | $1,462,500 | New Conventional | |
| Previous Owner | $1,620,000 | New Conventional | |
| Previous Owner | $767,000 | New Conventional | |
| Previous Owner | $787,500 | New Conventional | |
| Previous Owner | $685,000 | New Conventional | |
| Previous Owner | $825,000 | New Conventional | |
| Previous Owner | $840,000 | New Conventional | |
| Previous Owner | $648,750 | New Conventional | |
| Previous Owner | $664,000 | Adjustable Rate Mortgage/ARM | |
| Previous Owner | $664,000 | Adjustable Rate Mortgage/ARM | |
| Previous Owner | $200,000 | Credit Line Revolving | |
| Previous Owner | $530,000 | Purchase Money Mortgage | |
| Previous Owner | $600,000 | New Conventional |
Property History
| Date | Event | Price | Change | Sq Ft Price |
|---|---|---|---|---|
| 06/25/2025 06/25/25 | Off Market | $1,950,000 | -- | -- |
| 05/15/2025 05/15/25 | Sold | $1,950,000 | -9.3% | $496 / Sq Ft |
| 04/25/2025 04/25/25 | Pending | -- | -- | -- |
| 04/18/2025 04/18/25 | For Sale | $2,150,000 | +19.4% | $547 / Sq Ft |
| 06/20/2023 06/20/23 | Sold | $1,800,000 | -2.7% | $458 / Sq Ft |
| 05/09/2023 05/09/23 | Pending | -- | -- | -- |
| 04/26/2023 04/26/23 | For Sale | $1,850,000 | +85.9% | $470 / Sq Ft |
| 03/06/2018 03/06/18 | Sold | $995,000 | 0.0% | $253 / Sq Ft |
| 02/01/2018 02/01/18 | Pending | -- | -- | -- |
| 01/10/2018 01/10/18 | Price Changed | $995,000 | -2.9% | $253 / Sq Ft |
| 12/22/2017 12/22/17 | For Sale | $1,025,000 | -6.8% | $261 / Sq Ft |
| 02/26/2016 02/26/16 | Sold | $1,100,000 | -6.4% | $280 / Sq Ft |
| 01/23/2016 01/23/16 | Pending | -- | -- | -- |
| 10/02/2015 10/02/15 | For Sale | $1,175,000 | +11.9% | $299 / Sq Ft |
| 12/22/2014 12/22/14 | Sold | $1,050,000 | -6.7% | $267 / Sq Ft |
| 11/03/2014 11/03/14 | Price Changed | $1,125,000 | -1.3% | $286 / Sq Ft |
| 10/01/2014 10/01/14 | Price Changed | $1,140,000 | -0.9% | $290 / Sq Ft |
| 05/14/2014 05/14/14 | For Sale | $1,150,000 | -- | $292 / Sq Ft |
Tax History Compared to Growth
Tax History
| Year | Tax Paid | Tax Assessment Tax Assessment Total Assessment is a certain percentage of the fair market value that is determined by local assessors to be the total taxable value of land and additions on the property. | Land | Improvement |
|---|---|---|---|---|
| 2025 | $6,742 | $102,575 | -- | -- |
| 2024 | $6,567 | $97,690 | -- | -- |
| 2023 | $6,567 | $110,800 | $22,160 | $88,640 |
| 2022 | $6,205 | $89,450 | $17,890 | $71,560 |
| 2021 | $6,624 | $90,620 | $18,120 | $72,500 |
| 2020 | $6,564 | $80,370 | $16,070 | $64,300 |
| 2019 | $6,698 | $81,010 | $16,200 | $64,810 |
| 2018 | $6,482 | $80,150 | $16,030 | $64,120 |
| 2017 | $6,198 | $80,070 | $16,010 | $64,060 |
| 2016 | $6,035 | $79,180 | $15,830 | $63,350 |
| 2015 | $5,806 | $74,470 | $14,890 | $59,580 |
Agents Affiliated with this Home
-
Devra Tousley

Seller's Agent in 2025
Devra Tousley
Home America Realty
(602) 432-9542
8 in this area
89 Total Sales
-
Kamran Mostofi

Buyer's Agent in 2025
Kamran Mostofi
eXp Realty
(360) 908-1038
4 in this area
305 Total Sales
-
Melissa Schumer

Seller's Agent in 2023
Melissa Schumer
Russ Lyon Sotheby's International Realty
(262) 527-7606
2 in this area
16 Total Sales
-
Dinesh Wilson

Buyer's Agent in 2023
Dinesh Wilson
Russ Lyon Sotheby's International Realty
(480) 287-5200
1 in this area
49 Total Sales
-
Sally Cashman

Seller's Agent in 2018
Sally Cashman
The Noble Agency
(602) 339-2680
10 in this area
110 Total Sales
-
Kathleen Prokopow

Seller Co-Listing Agent in 2018
Kathleen Prokopow
The Noble Agency
(623) 363-6342
10 in this area
125 Total Sales
Map
Source: Arizona Regional Multiple Listing Service (ARMLS)
MLS Number: 5115462
APN: 217-62-366
- 8934 E Rusty Spur Place
- 8889 E Flathorn Dr
- 8845 E Sierra Pinta Dr
- 20704 N 90th Place Unit 1012
- 20704 N 90th Place Unit 1015
- 20801 N 90th Place Unit 169
- 20801 N 90th Place Unit 242
- 9002 E Havasupai Dr
- 8821 E Havasupai Dr
- 20750 N 87th St Unit 2032
- 20750 N 87th St Unit 1005
- 20750 N 87th St Unit 2139
- 20750 N 87th St Unit 2062
- 20750 N 87th St Unit 2103
- 20750 N 87th St Unit 2115
- 20750 N 87th St Unit 1024
- 20750 N 87th St Unit 2038
- 20300 N 86th St
- 19475 N Grayhawk Dr Unit 1149
- 19475 N Grayhawk Dr Unit 1026
