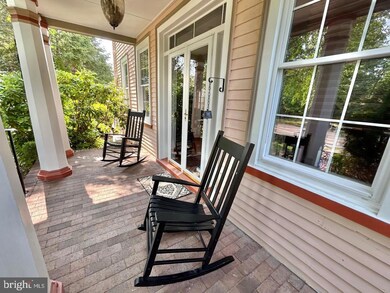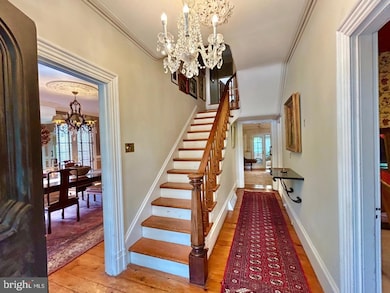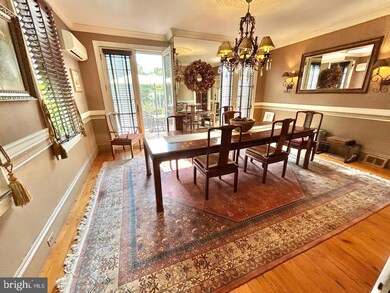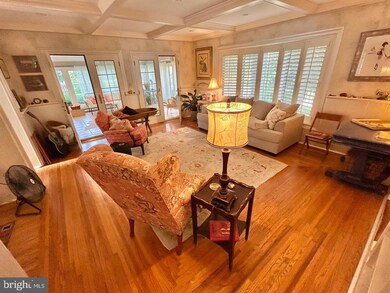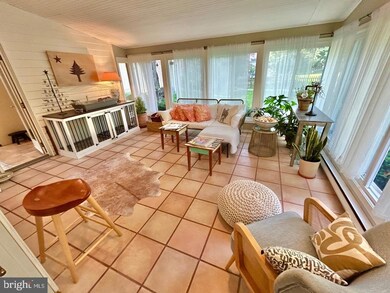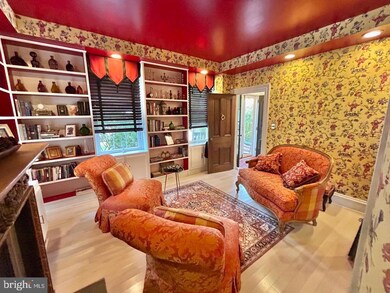9087 Highland St Mauricetown, NJ 08329
Estimated payment $3,518/month
Highlights
- Cabana
- Carriage House
- Attic
- 2.35 Acre Lot
- Deck
- 1 Fireplace
About This Home
A rare find in Historic Mauricetown, where charm meets possibility! Welcome to a truly exceptional property nestled on 2.5 private acres in the heart of Mauricetown. This historic gem offers a blend of timeless character, modern functionality, and extraordinary potential unlike anything else on the market. More than a residence, this is a destination. A place where past and present converge to support a soulful story rich lifestyle or live/work vision. Whether you're a design minded entrepreneur, a hospitality visionary, or someone seeking a creative homestead, this property delivers. This unique estate includes a stunning historic four bedroom, two and a half bath Victorian home with authentic period details and architectural grace, and a 2000 sq ft retail ready structure previously used as an antique store fully licensed and grandfathered in, ideal for a boutique business, gallery, or showroom. The in ground pool and poolhouse compliment the surroundings, the outbuildings have potential for guest space, creative studios, or workshop, and landscaped gardens and mature trees invite exploration and gathering. Proven track record hosting guests with additional revenue potential. Located in one of southern New Jerseys most scenic and historic bayshore towns part of a region poised for thoughtful growth and known for its wildlife preserves and migratory bird paths, this property offers peaceful seclusion just 40 minutes from both Philadelphia and Cape May. Private showings to qualified buyers by appointment only.
Listing Agent
(609) 385-6578 jen.dermott@foxroach.com Cape May County Real Estate Brokers, LLC License #0789324 Listed on: 06/18/2025
Home Details
Home Type
- Single Family
Est. Annual Taxes
- $7,651
Year Built
- Built in 1869
Lot Details
- 2.35 Acre Lot
- Property is in very good condition
- Property is zoned VR3
Parking
- 2 Car Detached Garage
- Front Facing Garage
- Gravel Driveway
Home Design
- Carriage House
- Traditional Architecture
- Permanent Foundation
- Frame Construction
Interior Spaces
- 2,660 Sq Ft Home
- Property has 3 Levels
- 1 Fireplace
- Dining Area
- Partial Basement
- Stacked Washer and Dryer
- Attic
Kitchen
- Self-Cleaning Oven
- Dishwasher
- Kitchen Island
Bedrooms and Bathrooms
- 4 Bedrooms
Pool
- Cabana
- In Ground Pool
- Fence Around Pool
Outdoor Features
- Deck
- Patio
- Exterior Lighting
- Outbuilding
Utilities
- 90% Forced Air Heating and Cooling System
- Heating System Uses Oil
- Well
- Electric Water Heater
- Septic Tank
Community Details
- No Home Owners Association
- Non Available Subdivision
Listing and Financial Details
- Tax Lot 00003
- Assessor Parcel Number 02-00186-00003
Map
Home Values in the Area
Average Home Value in this Area
Tax History
| Year | Tax Paid | Tax Assessment Tax Assessment Total Assessment is a certain percentage of the fair market value that is determined by local assessors to be the total taxable value of land and additions on the property. | Land | Improvement |
|---|---|---|---|---|
| 2025 | $7,653 | $255,600 | $47,000 | $208,600 |
| 2024 | $7,653 | $255,600 | $47,000 | $208,600 |
| 2023 | $7,548 | $255,600 | $47,000 | $208,600 |
| 2022 | $7,474 | $255,600 | $47,000 | $208,600 |
| 2021 | $6,994 | $255,600 | $47,000 | $208,600 |
| 2020 | $7,193 | $255,600 | $47,000 | $208,600 |
| 2019 | $6,725 | $255,600 | $47,000 | $208,600 |
| 2018 | $7,884 | $297,400 | $47,000 | $250,400 |
| 2017 | $7,619 | $297,400 | $47,000 | $250,400 |
| 2016 | $8,404 | $339,000 | $47,000 | $292,000 |
| 2015 | $8,458 | $339,000 | $47,000 | $292,000 |
| 2014 | $8,129 | $339,000 | $47,000 | $292,000 |
Property History
| Date | Event | Price | List to Sale | Price per Sq Ft | Prior Sale |
|---|---|---|---|---|---|
| 12/13/2025 12/13/25 | Pending | -- | -- | -- | |
| 09/29/2025 09/29/25 | Price Changed | $548,000 | -2.1% | $206 / Sq Ft | |
| 06/18/2025 06/18/25 | For Sale | $560,000 | +154.5% | $211 / Sq Ft | |
| 12/07/2016 12/07/16 | Sold | $220,000 | -25.4% | $76 / Sq Ft | View Prior Sale |
| 08/23/2016 08/23/16 | Pending | -- | -- | -- | |
| 06/09/2016 06/09/16 | For Sale | $295,000 | -- | $102 / Sq Ft |
Purchase History
| Date | Type | Sale Price | Title Company |
|---|---|---|---|
| Deed | $425,000 | Trident Land Transfer | |
| Deed | -- | -- |
Mortgage History
| Date | Status | Loan Amount | Loan Type |
|---|---|---|---|
| Open | $340,000 | New Conventional |
Source: Bright MLS
MLS Number: NJCB2024558
APN: 02-00186-0000-00003
- 9516 Highland St
- 1208 2nd St
- 1223 Front St
- 2029 E Buckshutem Rd
- 1880 E Buckshutem Rd
- 7122 James Moore Rd
- 7086 James Moore Rd
- 423 Main St
- 414 Main St
- 0 Route 47
- 444 Main St
- 1528 North Ave
- 1600 North Ave
- 623 Main St
- 619 Main St
- 643 Main St
- 14 Ward Ave
- 1658 North Ave
- 1662 North Ave
- 196 Carlisle Place Rd

