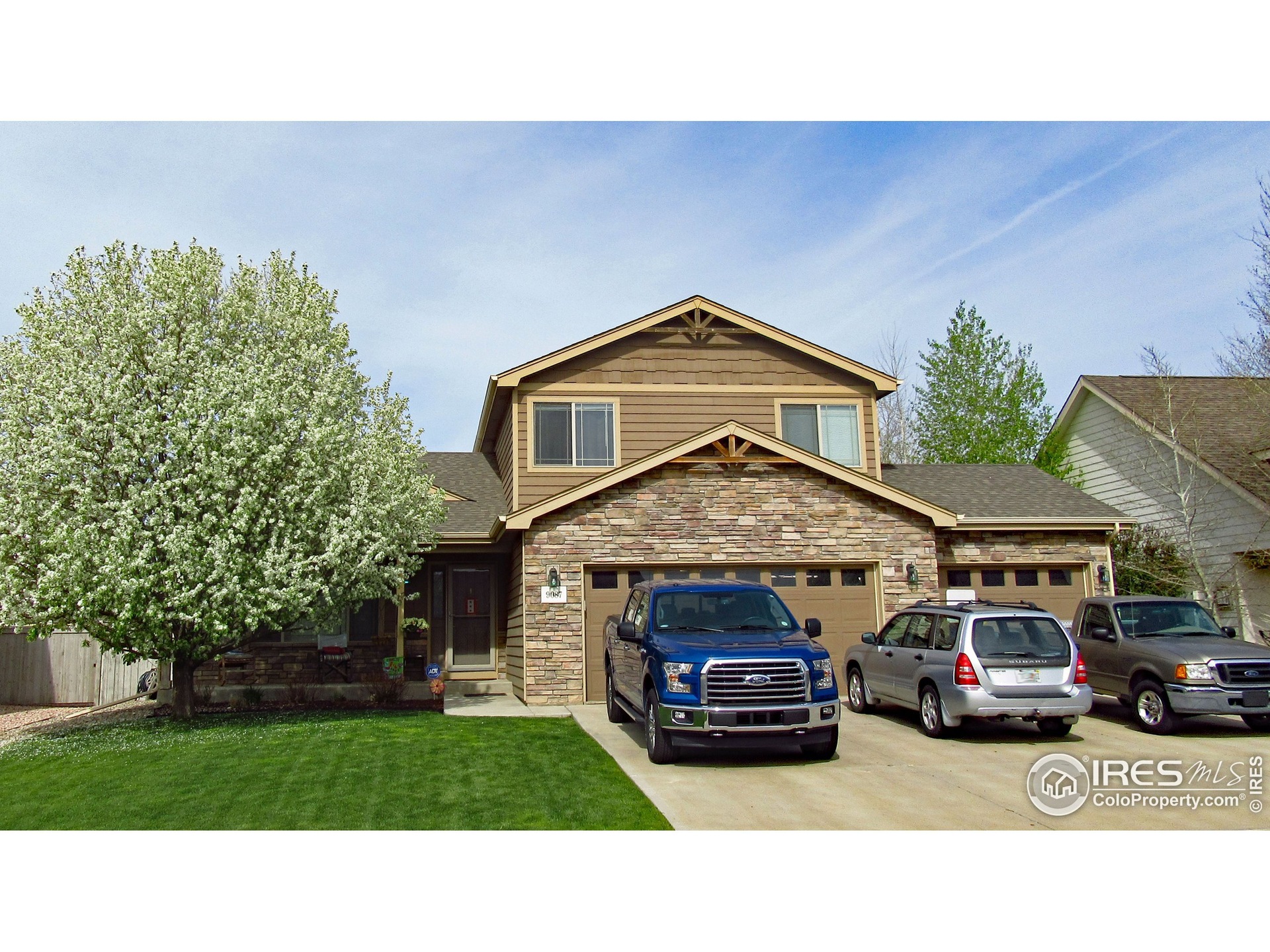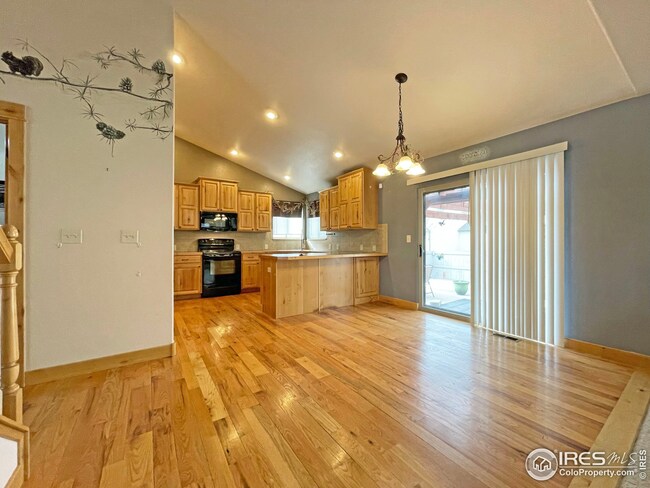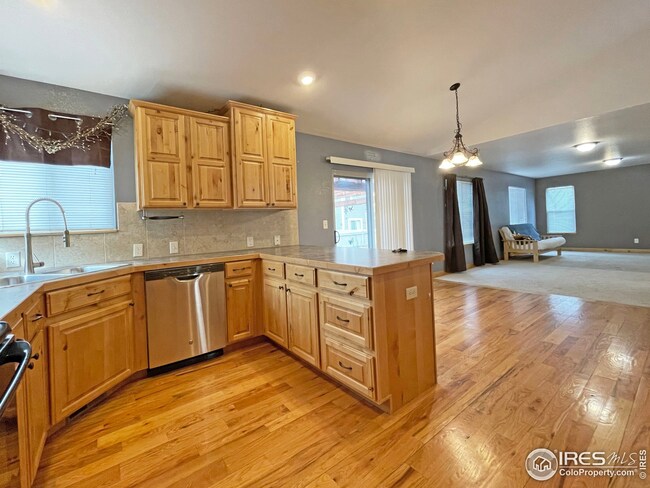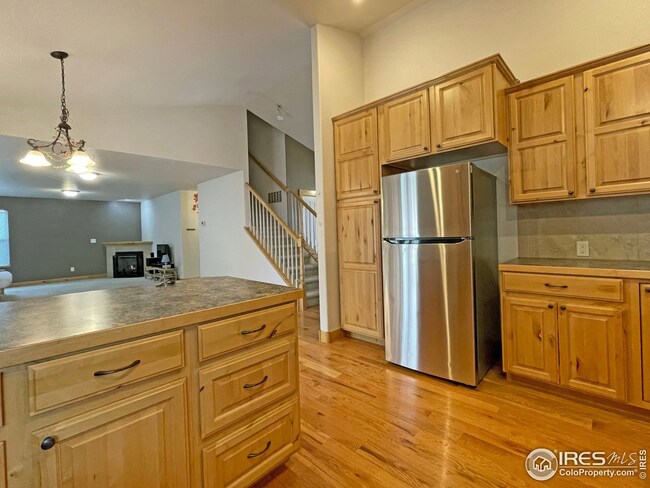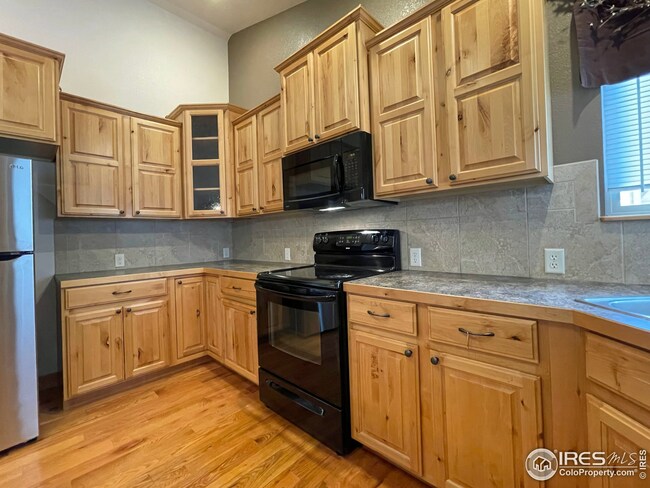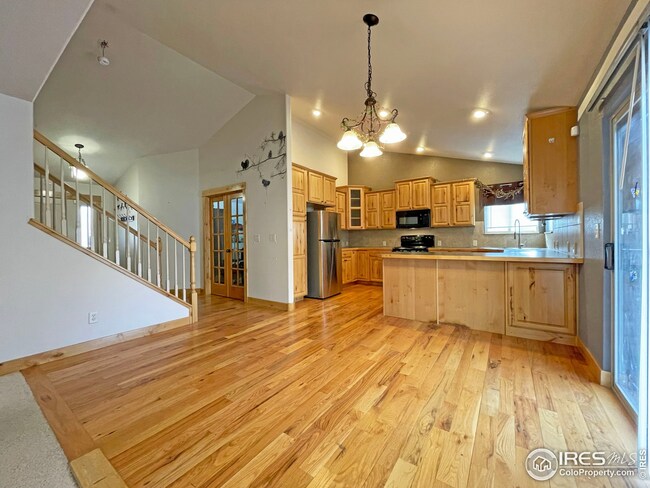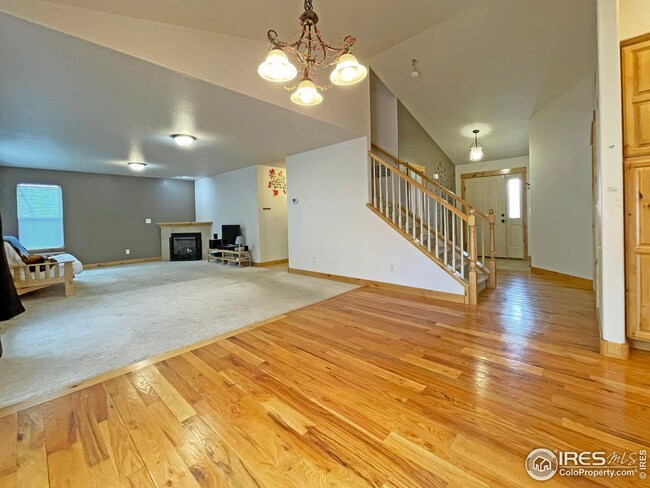
9087 Smoke Signal Way Wellington, CO 80549
Highlights
- Open Floorplan
- Contemporary Architecture
- Sun or Florida Room
- Deck
- Wood Flooring
- Home Office
About This Home
As of May 2025SHOWINGS START SATURDAY FEB 19TH Popular Buffalo Creek Lg,open floor plan, 2 story full basement built by Sage Homes, Hickory Cabinets, pull outs in kitchen, pantry, hard wood floors, office has beautiful built in counter and cabinets, french doors, vaulted ceilings, fireplace, extra large patio with pergola, fenced yard, large front porch faces east.Sprinklers, A/C. Appliances plus washer and dryer included. Lots of built in storage New park and batting cages one block to the east A must see
Home Details
Home Type
- Single Family
Est. Annual Taxes
- $2,716
Year Built
- Built in 2007
Lot Details
- 6,534 Sq Ft Lot
- East Facing Home
- Wood Fence
- Level Lot
- Sprinkler System
HOA Fees
- $50 Monthly HOA Fees
Parking
- 3 Car Attached Garage
Home Design
- Contemporary Architecture
- Wood Frame Construction
- Composition Roof
Interior Spaces
- 2,905 Sq Ft Home
- 2-Story Property
- Open Floorplan
- Ceiling Fan
- Gas Log Fireplace
- Double Pane Windows
- Window Treatments
- Great Room with Fireplace
- Dining Room
- Home Office
- Sun or Florida Room
- Basement Fills Entire Space Under The House
- Storm Doors
Kitchen
- Eat-In Kitchen
- Electric Oven or Range
- Self-Cleaning Oven
- Microwave
- Dishwasher
- Disposal
Flooring
- Wood
- Carpet
Bedrooms and Bathrooms
- 3 Bedrooms
- Walk-In Closet
- Primary Bathroom is a Full Bathroom
- Primary bathroom on main floor
Laundry
- Laundry on main level
- Washer and Dryer Hookup
Outdoor Features
- Deck
- Patio
- Exterior Lighting
- Outdoor Storage
Schools
- Eyestone Elementary School
- Wellington Middle School
Utilities
- Forced Air Heating and Cooling System
- High Speed Internet
- Satellite Dish
- Cable TV Available
Additional Features
- Low Pile Carpeting
- Energy-Efficient Thermostat
Community Details
- Association fees include trash, management
- Built by Sage
- Buffalo Creek Subdivision
Listing and Financial Details
- Assessor Parcel Number R1635975
Ownership History
Purchase Details
Home Financials for this Owner
Home Financials are based on the most recent Mortgage that was taken out on this home.Purchase Details
Home Financials for this Owner
Home Financials are based on the most recent Mortgage that was taken out on this home.Purchase Details
Home Financials for this Owner
Home Financials are based on the most recent Mortgage that was taken out on this home.Similar Homes in Wellington, CO
Home Values in the Area
Average Home Value in this Area
Purchase History
| Date | Type | Sale Price | Title Company |
|---|---|---|---|
| Warranty Deed | $506,500 | First American Title | |
| Warranty Deed | $227,000 | Stewart Title | |
| Warranty Deed | $233,183 | Land Title Guarantee Company |
Mortgage History
| Date | Status | Loan Amount | Loan Type |
|---|---|---|---|
| Open | $443,600 | New Conventional | |
| Previous Owner | $309,900 | VA | |
| Previous Owner | $231,004 | VA | |
| Previous Owner | $184,946 | Purchase Money Mortgage | |
| Previous Owner | $172,500 | Construction | |
| Previous Owner | $731,250 | Unknown |
Property History
| Date | Event | Price | Change | Sq Ft Price |
|---|---|---|---|---|
| 05/19/2025 05/19/25 | Sold | $530,000 | -1.0% | $182 / Sq Ft |
| 04/22/2025 04/22/25 | Price Changed | $535,500 | -0.7% | $184 / Sq Ft |
| 04/13/2025 04/13/25 | Price Changed | $539,500 | -1.7% | $186 / Sq Ft |
| 03/27/2025 03/27/25 | For Sale | $549,000 | +8.4% | $189 / Sq Ft |
| 06/21/2022 06/21/22 | Off Market | $506,500 | -- | -- |
| 03/23/2022 03/23/22 | Sold | $506,500 | +10.3% | $174 / Sq Ft |
| 02/17/2022 02/17/22 | For Sale | $459,000 | +102.2% | $158 / Sq Ft |
| 01/28/2019 01/28/19 | Off Market | $227,000 | -- | -- |
| 01/03/2013 01/03/13 | Sold | $227,000 | -5.4% | $78 / Sq Ft |
| 12/04/2012 12/04/12 | Pending | -- | -- | -- |
| 09/14/2012 09/14/12 | For Sale | $240,000 | -- | $83 / Sq Ft |
Tax History Compared to Growth
Tax History
| Year | Tax Paid | Tax Assessment Tax Assessment Total Assessment is a certain percentage of the fair market value that is determined by local assessors to be the total taxable value of land and additions on the property. | Land | Improvement |
|---|---|---|---|---|
| 2025 | $3,322 | $33,761 | $8,040 | $25,721 |
| 2024 | $3,186 | $33,761 | $8,040 | $25,721 |
| 2022 | $2,770 | $25,249 | $2,641 | $22,608 |
| 2021 | $2,808 | $25,976 | $2,717 | $23,259 |
| 2020 | $2,716 | $24,939 | $2,717 | $22,222 |
| 2019 | $2,727 | $24,939 | $2,717 | $22,222 |
| 2018 | $2,394 | $22,428 | $2,736 | $19,692 |
| 2017 | $2,388 | $22,428 | $2,736 | $19,692 |
| 2016 | $2,051 | $20,402 | $3,025 | $17,377 |
| 2015 | $2,018 | $20,400 | $3,020 | $17,380 |
| 2014 | $1,756 | $17,560 | $3,020 | $14,540 |
Agents Affiliated with this Home
-
J
Seller's Agent in 2025
Judy Clingan
RE/MAX
-
T
Buyer's Agent in 2025
Todd Patterson
Coldwell Banker Realty- Fort Collins
-
R
Buyer's Agent in 2022
Richard Payne Jr
Property Partners
-
C
Seller's Agent in 2013
Christine Schneider
RE/MAX
-
L
Buyer's Agent in 2013
Lesli Singer
RE/MAX
Map
Source: IRES MLS
MLS Number: 959217
APN: 89283-35-015
- 9074 Plainsman Dr
- 3242 Firewater Ln
- 3268 White Buffalo Dr
- 3328 Wild Ln W
- 8818 Indian Village Dr
- 3256 Thundering Herd Way
- 3281 Belmont Ct
- 4100 Glow Ave
- 4101 Ember Ave
- 3336 Mammoth Cir
- 4145 Ember Ave
- 0 Washington Ave Unit 1023866
- 3400 Saratoga St Unit C
- 3530 Garfeild Ave
- 8760 Bonfire Dr
- 3350 Saratoga St Unit C
- 8752 Bonfire Dr
- 3730 Garfield Ave
- 3145 Alybar Dr Unit 16B
- 3169 Fairmont Dr Unit 9D
