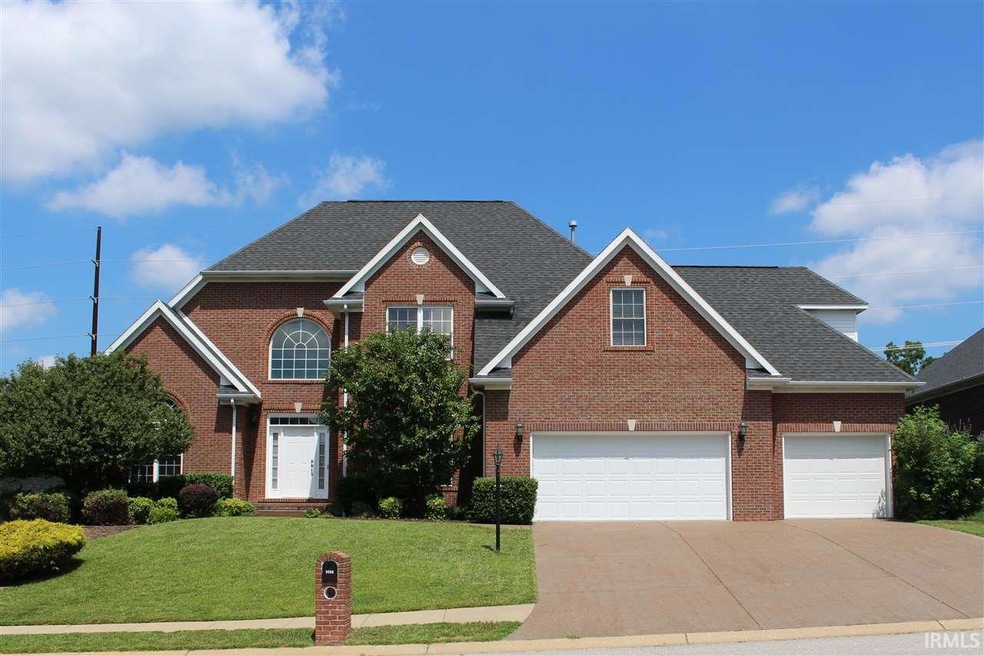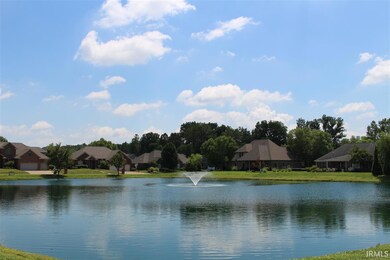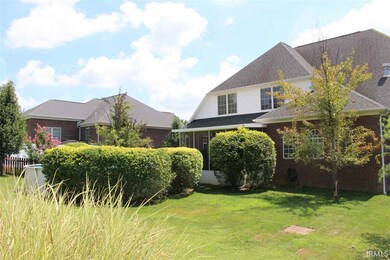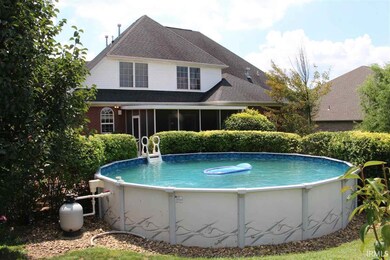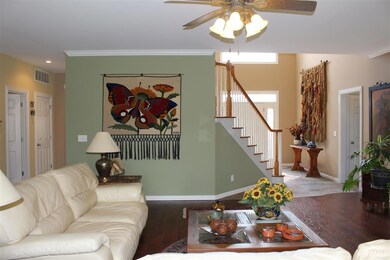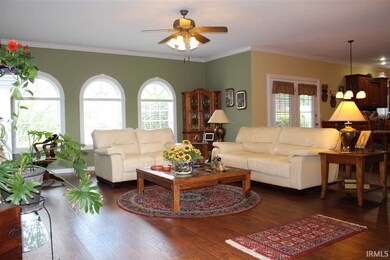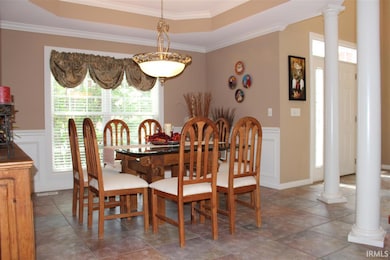
9088 Halston Cir Newburgh, IN 47630
Highlights
- Above Ground Pool
- Primary Bedroom Suite
- Backs to Open Ground
- Newburgh Elementary School Rated A-
- Open Floorplan
- Great Room
About This Home
As of March 2020Gorgeous Two Story Home, Quality built by Hornbeck / Corbett. Two story entry foyer with Formal Dining Room featuring columns and butler’s closet. The Great Room offers a gas log fireplace and overlooks the landscaped rear lawn. 9’ ceiling, three and half baths, private patio for relaxing and a 24ft above ground pool. Beautiful Gourmet Kitchen is sure to please with castled cabinetry, breakfast bar, Pantry and dining area that opens to the sunporch. Main level master suite offers a spa bath with jetted tub, separate shower, water closet and spacious walk in closet. Open staircase leads to three more bedrooms up and a oversized Bonus Room that will become a favorite gathering space for the entire family. Fresh Paint and New H2O Heater in 2015. Truly a very “Comfortable” Home that your family will enjoy for years to come. Upscale community with a fountain in the lake and convenient to the library, shopping and medical facilities. All measurements are Approximate.
Home Details
Home Type
- Single Family
Est. Annual Taxes
- $2,487
Year Built
- Built in 2004
Lot Details
- 0.27 Acre Lot
- Lot Dimensions are 89 x 135
- Backs to Open Ground
- Property is Fully Fenced
- Landscaped
- Sloped Lot
HOA Fees
- $17 Monthly HOA Fees
Parking
- 3.5 Car Attached Garage
- Aggregate Flooring
- Garage Door Opener
- Off-Street Parking
Home Design
- Brick Exterior Construction
- Shingle Roof
- Asphalt Roof
- Composite Building Materials
Interior Spaces
- 2-Story Property
- Open Floorplan
- Ceiling height of 9 feet or more
- Ceiling Fan
- Gas Log Fireplace
- Entrance Foyer
- Great Room
- Living Room with Fireplace
- Formal Dining Room
- Storage In Attic
Kitchen
- Eat-In Kitchen
- Breakfast Bar
- Walk-In Pantry
- Electric Oven or Range
- Utility Sink
- Disposal
Flooring
- Carpet
- Tile
Bedrooms and Bathrooms
- 4 Bedrooms
- Primary Bedroom Suite
- Split Bedroom Floorplan
- Walk-In Closet
- Bathtub With Separate Shower Stall
Laundry
- Laundry on main level
- Washer and Electric Dryer Hookup
Basement
- Block Basement Construction
- Crawl Space
Outdoor Features
- Above Ground Pool
- Enclosed patio or porch
Location
- Suburban Location
Schools
- Newburgh Elementary School
- Castle South Middle School
- Castle High School
Utilities
- Multiple cooling system units
- Forced Air Heating and Cooling System
- Multiple Heating Units
- Heating System Uses Gas
- Cable TV Available
Listing and Financial Details
- Assessor Parcel Number 87-12-28-401-034.000-019
Community Details
Overview
- Halston Manor Subdivision
Recreation
- Community Pool
Ownership History
Purchase Details
Home Financials for this Owner
Home Financials are based on the most recent Mortgage that was taken out on this home.Purchase Details
Home Financials for this Owner
Home Financials are based on the most recent Mortgage that was taken out on this home.Purchase Details
Home Financials for this Owner
Home Financials are based on the most recent Mortgage that was taken out on this home.Purchase Details
Home Financials for this Owner
Home Financials are based on the most recent Mortgage that was taken out on this home.Purchase Details
Home Financials for this Owner
Home Financials are based on the most recent Mortgage that was taken out on this home.Similar Homes in Newburgh, IN
Home Values in the Area
Average Home Value in this Area
Purchase History
| Date | Type | Sale Price | Title Company |
|---|---|---|---|
| Warranty Deed | $335,000 | Foreman Watson Land Title Llc | |
| Warranty Deed | -- | Regional Title Services | |
| Deed | $289,900 | -- | |
| Warranty Deed | -- | None Available | |
| Warranty Deed | -- | None Available |
Mortgage History
| Date | Status | Loan Amount | Loan Type |
|---|---|---|---|
| Open | $301,500 | New Conventional | |
| Previous Owner | $260,000 | New Conventional | |
| Previous Owner | $260,910 | New Conventional | |
| Previous Owner | $96,000 | Adjustable Rate Mortgage/ARM |
Property History
| Date | Event | Price | Change | Sq Ft Price |
|---|---|---|---|---|
| 03/06/2020 03/06/20 | Sold | $335,000 | -5.6% | $106 / Sq Ft |
| 12/30/2019 12/30/19 | Pending | -- | -- | -- |
| 11/06/2019 11/06/19 | Price Changed | $354,900 | -1.4% | $113 / Sq Ft |
| 10/02/2019 10/02/19 | Price Changed | $359,900 | -2.7% | $114 / Sq Ft |
| 08/31/2019 08/31/19 | Price Changed | $369,900 | -1.3% | $118 / Sq Ft |
| 07/30/2019 07/30/19 | Price Changed | $374,900 | -2.6% | $119 / Sq Ft |
| 07/03/2019 07/03/19 | For Sale | $384,900 | +18.4% | $122 / Sq Ft |
| 10/30/2015 10/30/15 | Sold | $325,000 | +4.9% | $102 / Sq Ft |
| 08/15/2015 08/15/15 | Pending | -- | -- | -- |
| 08/10/2015 08/10/15 | For Sale | $309,900 | -- | $98 / Sq Ft |
Tax History Compared to Growth
Tax History
| Year | Tax Paid | Tax Assessment Tax Assessment Total Assessment is a certain percentage of the fair market value that is determined by local assessors to be the total taxable value of land and additions on the property. | Land | Improvement |
|---|---|---|---|---|
| 2024 | $3,861 | $478,800 | $62,200 | $416,600 |
| 2023 | $3,746 | $467,200 | $42,300 | $424,900 |
| 2022 | $3,517 | $420,500 | $50,500 | $370,000 |
| 2021 | $2,934 | $336,400 | $40,400 | $296,000 |
| 2020 | $2,820 | $311,500 | $36,900 | $274,600 |
| 2019 | $2,635 | $299,300 | $36,900 | $262,400 |
| 2018 | $2,658 | $300,600 | $36,900 | $263,700 |
| 2017 | $7,213 | $301,300 | $36,900 | $264,400 |
| 2016 | $4,042 | $301,000 | $36,900 | $264,100 |
| 2014 | $2,487 | $300,800 | $36,800 | $264,000 |
| 2013 | $2,362 | $293,600 | $36,800 | $256,800 |
Agents Affiliated with this Home
-

Seller's Agent in 2020
Janice Miller
ERA FIRST ADVANTAGE REALTY, INC
(812) 453-0779
232 in this area
811 Total Sales
-

Buyer's Agent in 2020
Cyndi Byrley
ERA FIRST ADVANTAGE REALTY, INC
(812) 457-4663
75 in this area
315 Total Sales
-

Seller's Agent in 2015
Penny Crick
ERA FIRST ADVANTAGE REALTY, INC
(812) 483-2219
44 in this area
720 Total Sales
-

Buyer's Agent in 2015
Chris Schafer
@properties
(812) 430-9630
35 in this area
135 Total Sales
Map
Source: Indiana Regional MLS
MLS Number: 201538562
APN: 87-12-28-401-034.000-019
- 9081 Halston Cir
- 9076 Halston Cir
- 4700 Clint Cir
- 9147 Halston Cir
- 4388 Stonegarden Ln
- 8855 Hickory Ln
- 4077 Frame Rd
- 4605 Fieldcrest Place Cir
- 8711 Locust Ln
- 4255 Brandywine Dr
- 4525 Estate Dr
- 8422 Outer Lincoln Ave
- 4261 Martha Ct
- 8634 Briarose Ct
- 0 Willow Pond Rd
- 5316 Ellington Ct
- 8199 Oak Dr
- 8133 Maple Ln
- 5318 Claiborn Ct
- 8217 Wyntree Villas Dr
