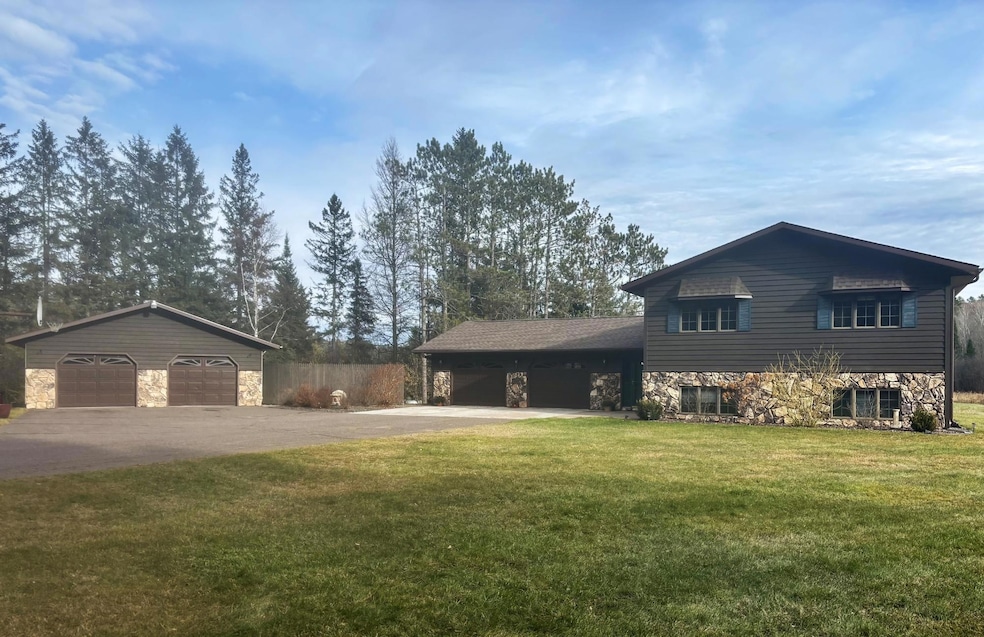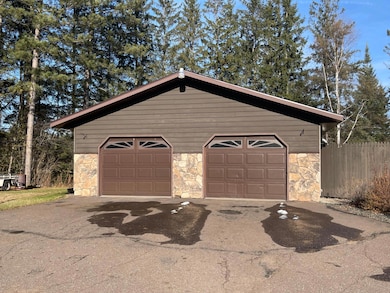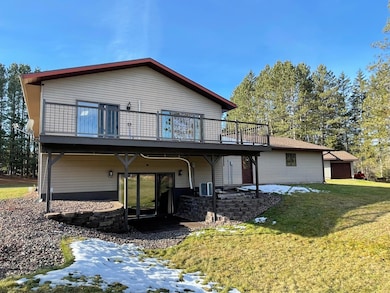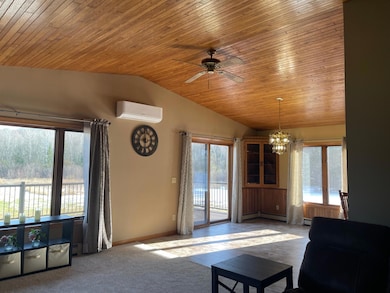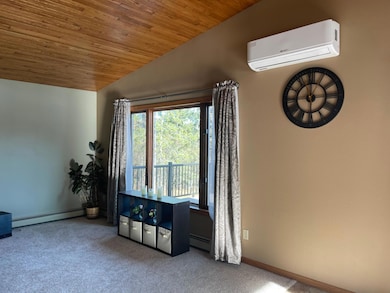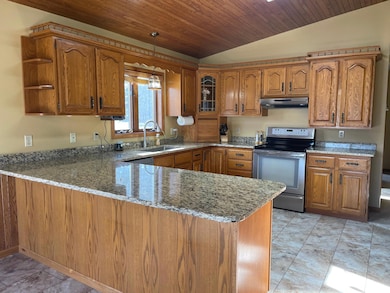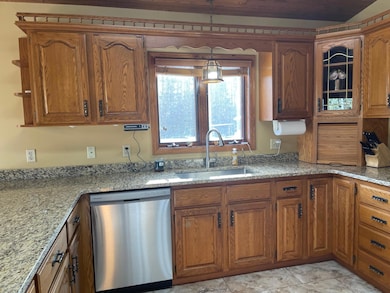9088 Riverside Rd Ironwood, MI 49938
Estimated payment $2,729/month
Highlights
- Spa
- Cathedral Ceiling
- Ceramic Tile Flooring
- 871,200 Sq Ft lot
- Wet Bar
- Water Softener
About This Home
COUNTRY LIVING ON 20 ACRES, just two miles from town! This spacious split-level home offers four bedrooms, two baths, a large rec room with bar, hot tub, gas fireplace, and custom oak-built ins. The open-concept kitchen features oak cabinetry, granite countertops, built-in appliances, and vaulted oak tongue-and-groove ceilings with a sliding door to the deck. Enjoy exceptional storage with a 28x28 attached garage, a heated 28x28 detached garage with a drive-thru stall for ATVs or snowmobiles, plus multiple outbuildings—including a pole building, extra garage, and even a kids’ playhouse. A blacktop driveway provides easy year-round access. Located across from premier cross-country ski trails, this property also offers recent updates: new roof, new deck and railings, new flooring throughout, updated septic, and a new fire pit. Experience peaceful country living with town conveniences nearby. Schedule your appointment today!
Home Details
Home Type
- Single Family
Est. Annual Taxes
- $2,654
Year Built
- Built in 1989
Lot Details
- 20 Acre Lot
Parking
- Driveway
Home Design
- Block Foundation
- Frame Construction
- Shingle Roof
- Composition Roof
- Metal Siding
- Stone
Interior Spaces
- Wet Bar
- Cathedral Ceiling
- Gas Fireplace
Kitchen
- Built-In Oven
- Electric Oven
- Electric Range
- Microwave
- Dishwasher
Flooring
- Carpet
- Ceramic Tile
Bedrooms and Bathrooms
- 4 Bedrooms
- 2 Full Bathrooms
Laundry
- Dryer
- Washer
Finished Basement
- Walk-Out Basement
- Basement Fills Entire Space Under The House
- Interior Basement Entry
- Crawl Space
- Basement Window Egress
Outdoor Features
- Spa
- Outbuilding
Schools
- Ironwood High School
Utilities
- Heating System Uses Propane
- Baseboard Heating
- Hot Water Heating System
- Drilled Well
- Electric Water Heater
- Water Softener
- Septic Tank
Listing and Financial Details
- Assessor Parcel Number 270204007300/270204007400
Map
Home Values in the Area
Average Home Value in this Area
Tax History
| Year | Tax Paid | Tax Assessment Tax Assessment Total Assessment is a certain percentage of the fair market value that is determined by local assessors to be the total taxable value of land and additions on the property. | Land | Improvement |
|---|---|---|---|---|
| 2025 | $2,554 | $184,305 | $27,855 | $156,450 |
| 2024 | $2,445 | $168,668 | $23,300 | $145,368 |
| 2022 | -- | $128,255 | $23,800 | $104,455 |
| 2021 | -- | $117,643 | $12,100 | $105,543 |
| 2020 | -- | -- | $0 | $0 |
| 2019 | -- | -- | $0 | $0 |
| 2018 | -- | -- | $11,500 | $121,985 |
| 2017 | -- | -- | $0 | $0 |
| 2016 | -- | -- | $0 | $0 |
| 2014 | -- | -- | $0 | $0 |
| 2013 | -- | -- | $0 | $0 |
Property History
| Date | Event | Price | List to Sale | Price per Sq Ft |
|---|---|---|---|---|
| 11/18/2025 11/18/25 | For Sale | $475,000 | -- | $170 / Sq Ft |
Source: Greater Northwoods MLS
MLS Number: 215159
APN: 02-04-007-300
- N9088 Riverside Rd
- 12248 Dupont Rd
- 661 S Range Rd
- TBD Normandy Ave
- 210 E Birch St
- 102 W Ash St
- 338 E Tamarack St
- 402 Alfred Wright Blvd
- 227 W Birch St
- 235 W Birch St
- 8450 van Buskirk Rd
- N8997 S Davis Rd
- 400 Silver St
- 213 S Mansfield St
- 334 W Ayer St
- 202 Copper St
- 134 S Mansfield St
- 101 S Mansfield St
- 717 Pabst St
- 717 E Pabst St
