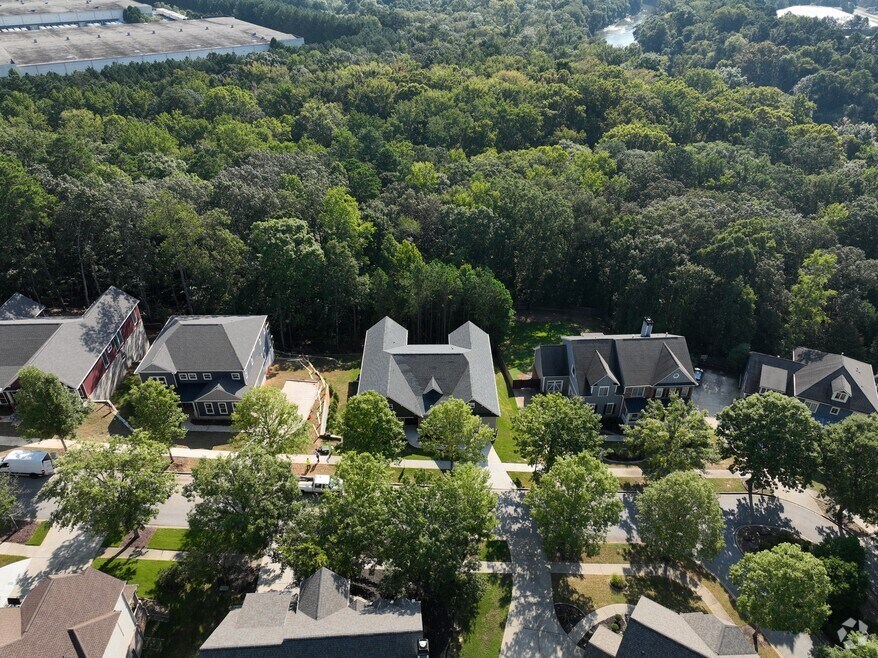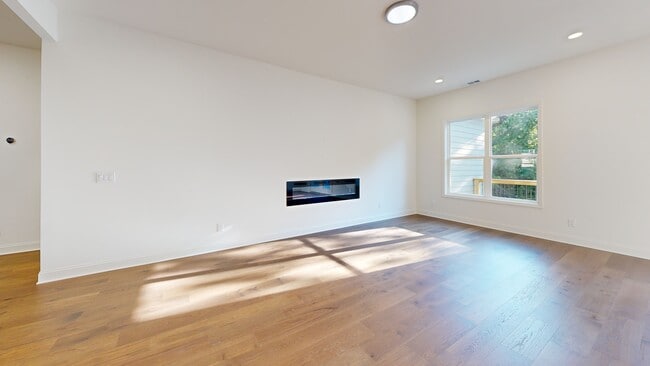Seller and preferred lender are contributing to buy down your rate to 4.99%! Plus, this home includes a 2-10 builder warranty for added peace of mind. Even better — homes of this quality are typically priced at least $20 more per square foot, making this an incredible value. Seller also has 6 additional lots available in Tributary at New Manchester, 4 of which have not started construction yet and 5 homes under construction in Tributary at The Villages.
Step into elegance in this modern craftsman ranch. Through the double wood doors, the foyer opens into a tile foyer with soaring 10-foot ceilings throughout, 8-foot doors, and wide plank wood floors. Enjoy 8-foot tall cabinets in the chef’s kitchen, a massive 5 foot by 10 foot oversized quartz island with sink, beverage cooler, stainless vent hood, pendant lighting, tile backsplash, and butler’s pantry. Every oversized bedroom offers its own spa-style ensuite with quartz counters, tiled showers with frameless glass doors and linear drains, floor-to-ceiling tile with niches, and anti-fog vanity mirrors. The owner’s suite adds a freestanding soaking tub and an oversized walk in closet. Highlights include an 5-foot wide electric fireplace, tiled laundry with sink, unfinished basement plumbed for 2 future baths with finished stairway from the main floor, LED lighting, and a private rear deck. Located on a .38-acre lot near Lions Gate in Douglasville, Living in the Tributary subdivision, you'll have sidewalks, tennis courts, playground, pool and Clubhouse with easy access to golf, shopping, hiking, mountain biking and all of this with just a short commute to Atlanta.
Luxury, value, and future potential — all in one.






