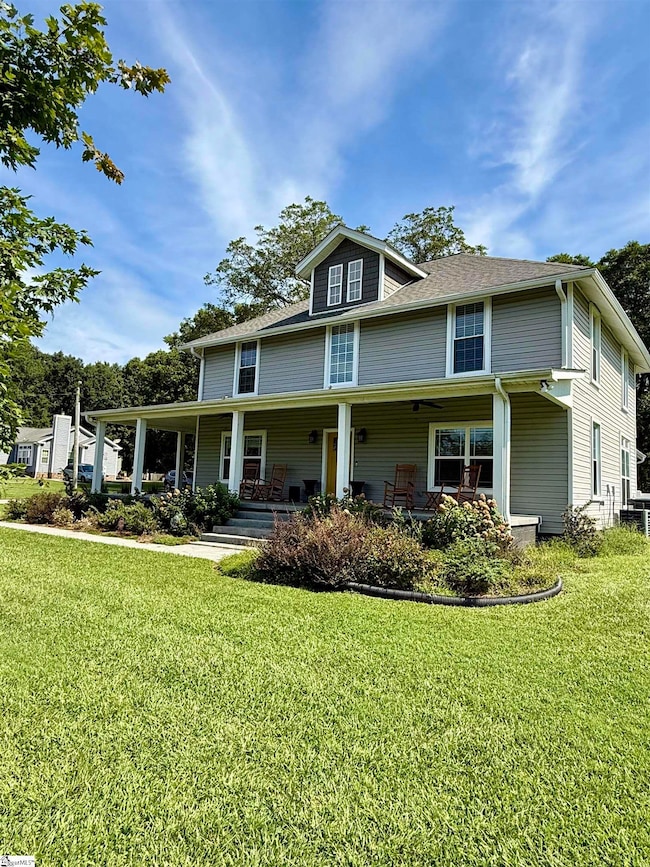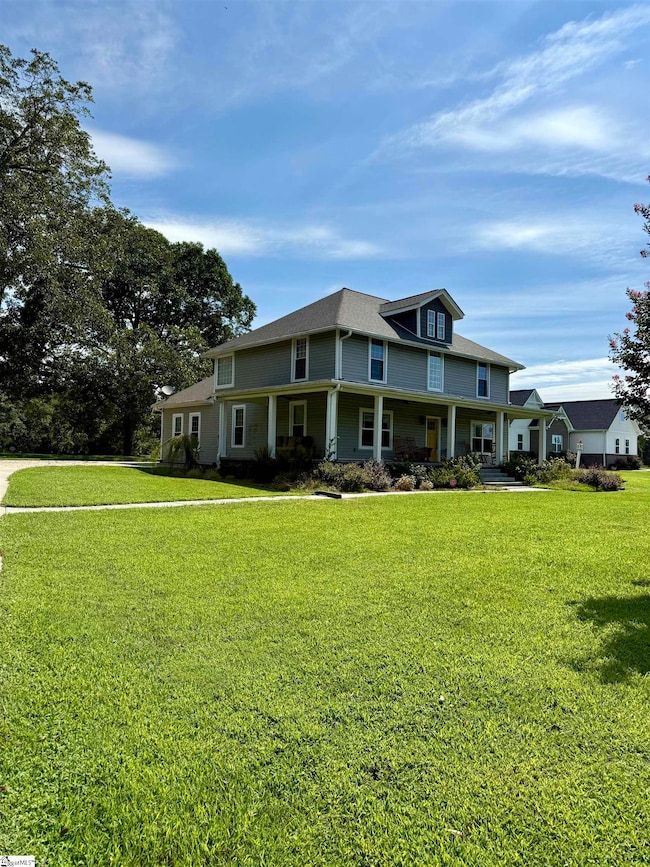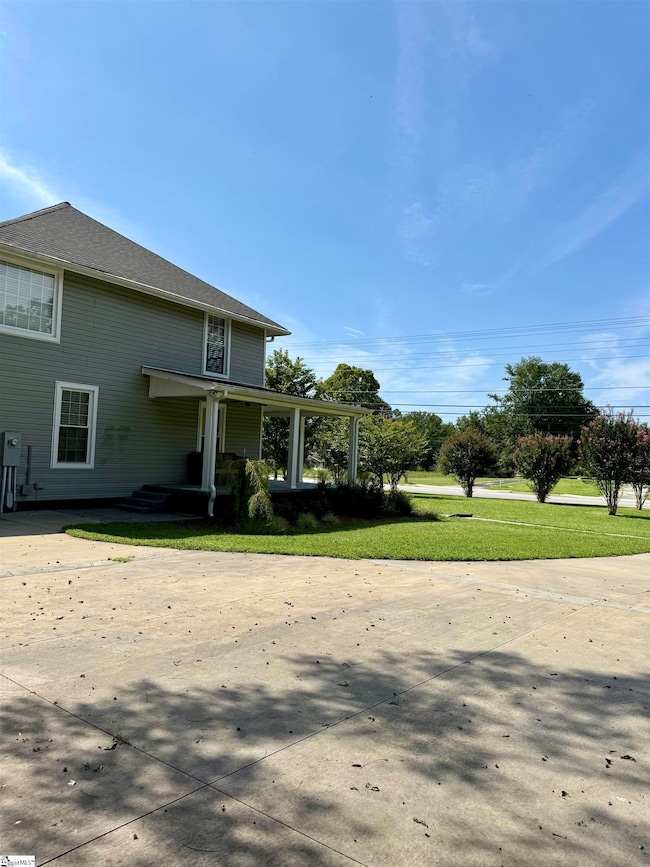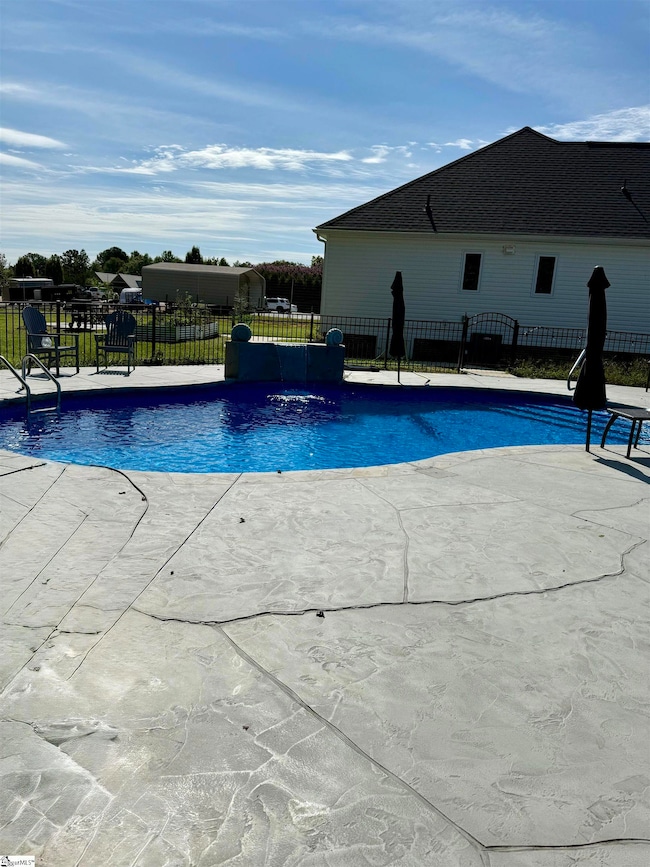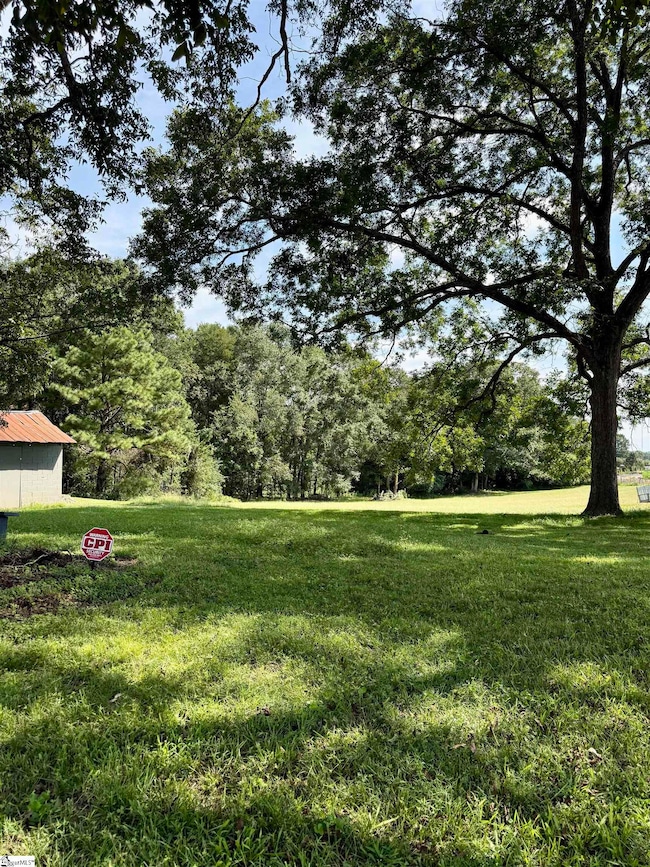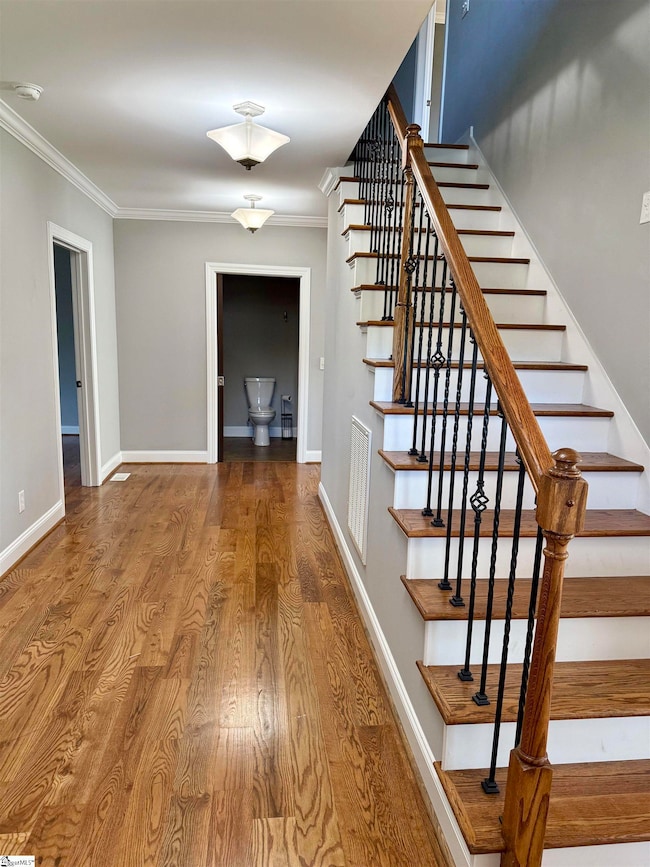Highlights
- In Ground Pool
- Open Floorplan
- Wood Flooring
- Bell's Crossing Elementary School Rated A
- Craftsman Architecture
- Quartz Countertops
About This Home
Beautifully renovated farmhouse style home situated on a 2 acre lot with a partial wrap around front porch. Home has beautiful hardwood floors and tile throughout. The kitchen is open to the dining room and the entire main living area with lots of natural light. Stainless steel appliances and marble countertops. The laundry room is oversized with washer and dryer connections, sink, counter space and cabinetry. Office space and half bath are located downstairs off the laundry room. Two bedrooms and full bath are located downstairs away from the main living area. The upstairs has a large hallway opening to 3 other bedrooms and bathroom. Primary suite is located upstairs. Master bathroom features a large walk in glass shower with rainhead and a separate soaking tub with electrical fireplace that can be viewed from the shower or tub. Upstairs has a walk in storage closet with attic access for additional storage. Outside features a patio with a firepit and an inground pool to provide you with the outdoor living spaces. Call to schedule your showing!
Home Details
Home Type
- Single Family
Est. Annual Taxes
- $2,719
Year Built
- 1955
Lot Details
- Level Lot
- Few Trees
Home Design
- Craftsman Architecture
- Vinyl Siding
Interior Spaces
- 2-Story Property
- Open Floorplan
- Smooth Ceilings
- Ceiling height of 9 feet or more
- Ceiling Fan
- Fireplace
- Living Room
- Dining Room
Kitchen
- Electric Cooktop
- Built-In Microwave
- Dishwasher
- Quartz Countertops
Flooring
- Wood
- Ceramic Tile
Bedrooms and Bathrooms
- 5 Bedrooms | 2 Main Level Bedrooms
- 2.5 Bathrooms
- Soaking Tub
Laundry
- Laundry Room
- Laundry on main level
- Sink Near Laundry
Outdoor Features
- In Ground Pool
- Patio
- Wrap Around Porch
Schools
- Bells Crossing Elementary School
- Riverside Middle School
- Mauldin High School
Utilities
- Cooling Available
- Heating Available
- Private Sewer
Map
Source: Greater Greenville Association of REALTORS®
MLS Number: 1574041
APN: 0550.02-01-003.07
- 228 Goldenstar Ln
- 25 Sunny Meadow Ln
- 117 Carsons Pond Dr
- 100 Strathaven Ct
- 216 Privello Place
- 202 Isleview Place
- 000 Phillips McCall Rd
- 0 Thompson Rd
- 1 Cobbler Ln
- The Congaree Plan at Parkers Summit
- The Ransford Plan at Parkers Summit
- The Mia Plan at Parkers Summit
- The Seneca Plan at Parkers Summit
- 100 Putney Bridge Ln
- 0000 Circle Rd
- 427 Circle Rd
- 19 Copperdale Dr
- 232 Raven Falls Ln
- 8 Knob Creek Ct
- 601 Brixton Cir
- 501 Anderson Ridge Rd
- 103 Fair Isle Ct
- 205 S Birkenstock Dr
- 8 Red Jonathan Ct
- 219 Ashridge Way
- 7 Hazeltine Ct
- 6 Mountain Rose Ct
- 100 Grayhawk Way
- 102 Bay Hill Dr
- 1000 Knights Spur Ct
- 207 Penrith Ct
- 178 Redcroft Dr
- 308 Woodgate Way
- 124 Bathurst Ln
- 127 Bathurst Ln
- 204 Bells Creek Dr
- 401 Latrobe Dr
- 309 Stonebrook Farm Way
- 19 Ruby Lake Ln
- 412 Collingsworth Ln

