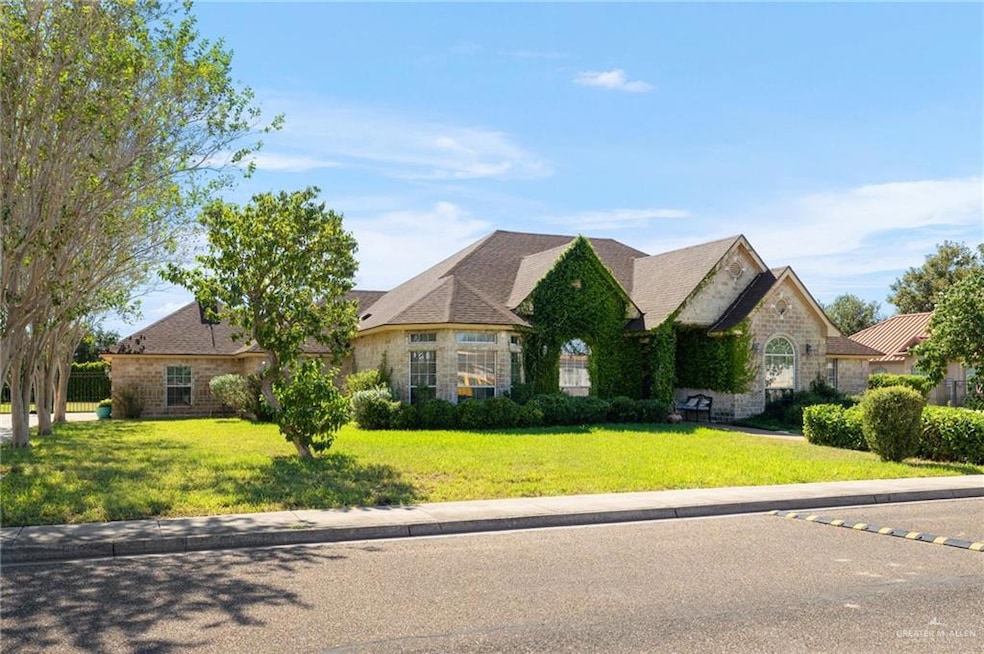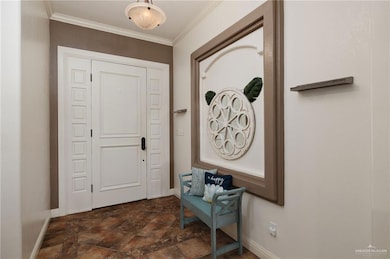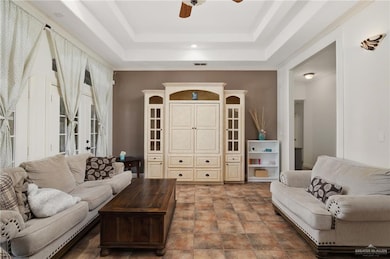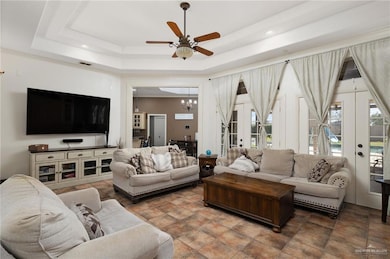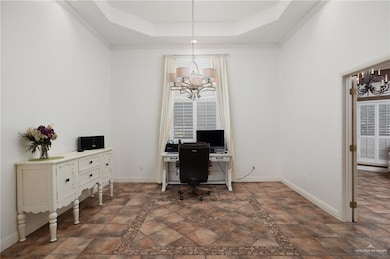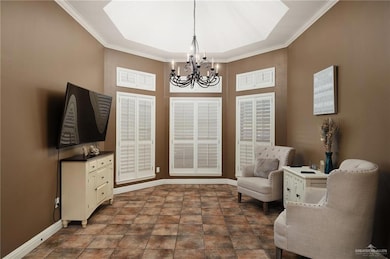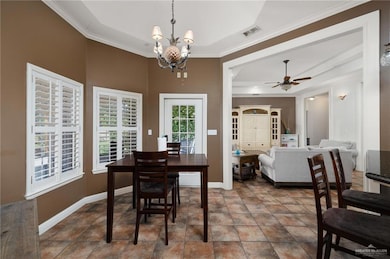909 Anthony St Weslaco, TX 78596
Estimated payment $3,003/month
Highlights
- In Ground Pool
- 0.52 Acre Lot
- Soaking Tub and Separate Shower in Primary Bathroom
- Sitting Area In Primary Bedroom
- Mature Trees
- High Ceiling
About This Home
Come See this Single-Story Home in Gated Community! This single-story residence sits on a spacious .52-acre lot with a swimming pool, with over 2800 + sq. ft. of living & offers the perfect blend of comfort & privacy. Featuring 4 spacious bedrooms & 3 full baths, this home provides plenty of room for family & guests. You’ll enjoy two living areas ideal for relaxing or entertaining, along with two dining areas perfect for family meals & gatherings. Tile & wood floors flow throughout, offering easy maintenance in every room. Step outside to your own backyard retreat, complete with a large swimming pool & generous outdoor space, perfect for warm-weather fun & entertaining. The side-entry two-car garage provides convenience & curb appeal, while the home’s location within a secure gated community ensures peace of mind & a sense of exclusivity. Enjoy single-level living with ample room to spread out both indoors and outdoors for gatherings or savoring quiet evenings.
Home Details
Home Type
- Single Family
Est. Annual Taxes
- $11,135
Year Built
- Built in 2004
Lot Details
- 0.52 Acre Lot
- Masonry wall
- Privacy Fence
- Decorative Fence
- Sprinkler System
- Mature Trees
HOA Fees
- $46 Monthly HOA Fees
Parking
- 2 Car Attached Garage
- Side Facing Garage
- Garage Door Opener
Home Design
- Brick Exterior Construction
- Slab Foundation
- Composition Shingle Roof
- Stone
Interior Spaces
- 2,846 Sq Ft Home
- 1-Story Property
- Built-In Features
- High Ceiling
- Ceiling Fan
- Double Pane Windows
- Plantation Shutters
- Bay Window
- Entrance Foyer
- Tile Flooring
Kitchen
- Oven
- Electric Cooktop
- Dishwasher
- Granite Countertops
Bedrooms and Bathrooms
- 4 Bedrooms
- Sitting Area In Primary Bedroom
- Walk-In Closet
- 4 Full Bathrooms
- Dual Vanity Sinks in Primary Bathroom
- Soaking Tub and Separate Shower in Primary Bathroom
Laundry
- Laundry closet
- Washer and Dryer Hookup
Eco-Friendly Details
- Energy-Efficient Thermostat
Outdoor Features
- In Ground Pool
- Covered Patio or Porch
Schools
- Memorial Elementary School
- Central Middle School
- Weslaco High School
Utilities
- Forced Air Zoned Heating and Cooling System
- Electric Water Heater
Community Details
- Braeside Terrace HOA
- Braeside Terrace Subdivision
Listing and Financial Details
- Assessor Parcel Number B398500000002400
Map
Home Values in the Area
Average Home Value in this Area
Tax History
| Year | Tax Paid | Tax Assessment Tax Assessment Total Assessment is a certain percentage of the fair market value that is determined by local assessors to be the total taxable value of land and additions on the property. | Land | Improvement |
|---|---|---|---|---|
| 2025 | $9,172 | $439,542 | -- | -- |
| 2024 | $9,172 | $399,584 | $68,436 | $331,148 |
| 2023 | $9,523 | $376,771 | $0 | $0 |
| 2022 | $8,725 | $340,868 | $0 | $0 |
| 2021 | $8,055 | $309,880 | $68,436 | $241,444 |
| 2020 | $7,806 | $292,575 | $68,436 | $224,139 |
| 2019 | $7,908 | $289,796 | $68,436 | $221,360 |
| 2018 | $8,061 | $294,659 | $68,436 | $226,223 |
| 2017 | $8,101 | $297,225 | $68,436 | $228,789 |
| 2016 | $8,171 | $299,794 | $68,436 | $231,358 |
| 2015 | $6,865 | $282,845 | $68,436 | $233,925 |
Property History
| Date | Event | Price | List to Sale | Price per Sq Ft | Prior Sale |
|---|---|---|---|---|---|
| 11/12/2025 11/12/25 | For Sale | $385,000 | +32.3% | $135 / Sq Ft | |
| 02/04/2019 02/04/19 | Sold | -- | -- | -- | View Prior Sale |
| 01/14/2019 01/14/19 | Pending | -- | -- | -- | |
| 09/11/2018 09/11/18 | For Sale | $291,000 | -- | $102 / Sq Ft |
Purchase History
| Date | Type | Sale Price | Title Company |
|---|---|---|---|
| Vendors Lien | -- | Capital Title |
Mortgage History
| Date | Status | Loan Amount | Loan Type |
|---|---|---|---|
| Open | $269,800 | New Conventional |
Source: Greater McAllen Association of REALTORS®
MLS Number: 486357
APN: B3985-00-000-0024-00
- 702 W 18th St
- 415 S Westgate Dr Unit 22
- 303 Forest Hills Dr Unit 17
- 2601 S Border Ave Unit 132
- 1819 S Texas Blvd
- 1506 Playa Dr Unit 4
- 1506 Playa Dr Unit 1
- 2002 Mexico Ave
- 413 E 18th St Unit 29
- 412 E 18th St Unit A
- 1810 S Oregon Ave
- 1612 Orange Ave
- 607 E 16th St
- 1600 S Bridge Ave
- 1010 Jesse St Unit Upstairs
- 1020 Jesse St Unit 2
- 2609 Sage Dr
- 1601 S South Bridge Ave
- 1318 San Vicente Ave Unit 4
- 1413 Beverly Ave Unit 2
