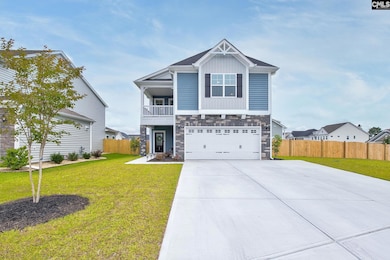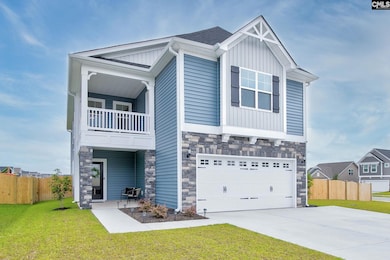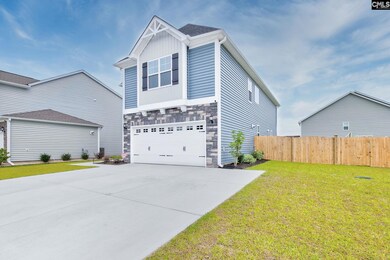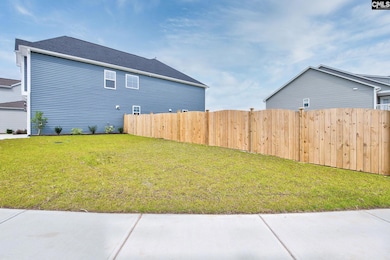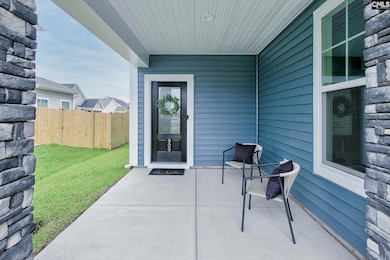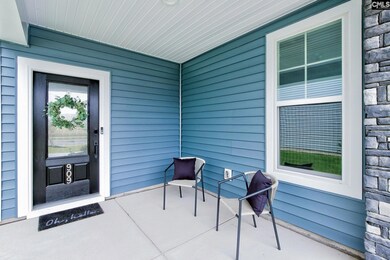909 Appian Way Columbia, SC 29229
Pontiac-Elgin NeighborhoodEstimated payment $2,495/month
Highlights
- Gated Community
- ENERGY STAR Certified Homes
- Deck
- Spring Valley High School Rated A-
- Craftsman Architecture
- Loft
About This Home
Better Than New! Fully Upgraded Corner Lot Home in Ashcroft. This beautiful and functional 2,581 sq ft Craftsman-style home is a true standout, offering every upgrade the builder had available. With 3 bedrooms, 2.5 baths, a private office, and an enormous loft, this home sits on a premium 0.26-acre corner lot in one of Northeast Columbia’s most sought-after neighborhoods. Inside, you’ll find luxury vinyl plank flooring throughout the main living areas, plush carpet in the bedrooms, crown molding, and a bright, open-concept layout. The formal dining room features elegant box ceilings, adding a sophisticated touch. The chef’s kitchen includes a gas stove, upgraded cabinetry, and a large island that flows seamlessly into the living space—ideal for entertaining. A drop zone off the garage keeps daily life organized, while the downstairs office is perfect for remote work or quiet study. Upstairs, the primary suite is a luxurious retreat, complete with a cozy sitting area, oversized his-and-her walk-in closets, and a spa-inspired en-suite bath. The walk-through laundry room—accessible from both the hallway and the primary closet—makes everyday living a breeze. Additional features include a tankless water heater, loft wired for surround sound, a utility sink in the garage, and an oversized driveway for added parking. Enjoy the unbeatable location—just minutes to I-20, dining, shopping, The Village at Sandhill, and the new Publix. Skip the wait on new construction—this move-in ready home has it all! Disclaimer: CMLS has not reviewed and, therefore, does not endorse vendors who may appear in listings.
Home Details
Home Type
- Single Family
Year Built
- Built in 2024
Lot Details
- 0.26 Acre Lot
- Southeast Facing Home
- Property is Fully Fenced
- Privacy Fence
- Wood Fence
- Corner Lot
- Sprinkler System
HOA Fees
- $53 Monthly HOA Fees
Parking
- 2 Car Garage
- Garage Door Opener
Home Design
- Craftsman Architecture
- Slab Foundation
- Stone Exterior Construction
- Vinyl Construction Material
Interior Spaces
- 2,581 Sq Ft Home
- Sound System
- Bar
- Crown Molding
- Coffered Ceiling
- Ceiling Fan
- Recessed Lighting
- Sitting Room
- Home Office
- Loft
- Screened Porch
- Luxury Vinyl Plank Tile Flooring
- Security System Owned
- Electric Dryer Hookup
Kitchen
- Gas Cooktop
- Built-In Microwave
- Dishwasher
- Quartz Countertops
- Tiled Backsplash
- Disposal
Bedrooms and Bathrooms
- 3 Bedrooms
- Dual Closets
- Walk-In Closet
- Dual Vanity Sinks in Primary Bathroom
- Private Water Closet
- Garden Bath
- Separate Shower
Attic
- Storage In Attic
- Attic Access Panel
- Pull Down Stairs to Attic
Eco-Friendly Details
- ENERGY STAR Certified Homes
Outdoor Features
- Deck
- Patio
- Rain Gutters
Schools
- Pontiac Elementary School
- Summit Middle School
- Spring Valley High School
Utilities
- Central Heating and Cooling System
- Tankless Water Heater
Listing and Financial Details
- Builder Warranty
Community Details
Overview
- Association fees include clubhouse, playground, pool
- Mjs Management HOA, Phone Number (803) 743-0600
- Ashcroft Subdivision
Recreation
- Recreation Facilities
- Community Pool
Security
- Gated Community
Map
Home Values in the Area
Average Home Value in this Area
Property History
| Date | Event | Price | Change | Sq Ft Price |
|---|---|---|---|---|
| 07/08/2025 07/08/25 | Price Changed | $386,000 | -0.5% | $150 / Sq Ft |
| 06/05/2025 06/05/25 | For Sale | $388,000 | -- | $150 / Sq Ft |
Source: Consolidated MLS (Columbia MLS)
MLS Number: 610134
- 585 Ludlow Ln
- 15 Runelle Rd
- 422 Hardwick Dr
- 432 Hardwick Dr
- 436 Hardwick Dr
- 440 Hardwick Dr
- 384 Hardwick Dr
- 137 Brockway Dr
- 423 Hardwick Dr
- 427 Hardwick Dr
- 911 Spears Creek Church Ct
- 106 Peach Grove Cir Unit 171
- 4031 Half Mast Way
- 1031 Astoria Dr
- 1036 Astoria Dr
- 4023 Half Mast Way
- 1062 Astoria Dr
- 1033 Astoria Dr
- 1028 Astoria Dr
- 2026 Skyline Rd
- 1013 Ashcroft Cir
- 305 Clemson Rd
- 1045 Ashcroft Cir
- 1102 Semoran Way Unit Townsend
- 1102 Semoran Way Unit Dahlia
- 1102 Semoran Way Unit Laurens
- 13 Sutters Mill Ct
- 4415 Percival Rd
- 751 Jacobs Mill Pond Rd
- 325 Spears Creek Church Rd
- 22 Wayland Ct
- 21 Spears Ct
- 10682 Two Notch Rd
- 66 Brazilian Dr
- 436 Orchard Grove Ln
- 4021 Percival Rd
- 4017 Percival Rd
- 735 Bustling Branch Ln
- 127 Sparkleberry Ln
- 414 Grand National Ln

