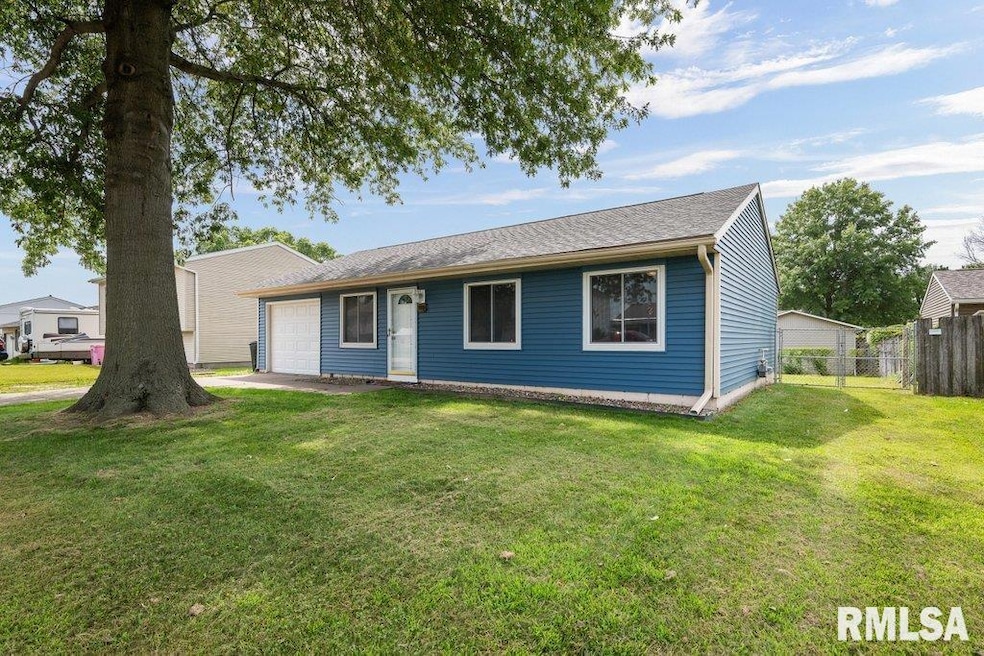909 Ash Dr Colona, IL 61241
Estimated payment $962/month
Highlights
- Ranch Style House
- Eat-In Kitchen
- Forced Air Heating and Cooling System
- 1 Car Attached Garage
- Patio
- Fenced
About This Home
Cute as a button and packed with personality—welcome to your Colona charmer! This 3-bedroom, 1-bath ranch brings low-maintenance living and stylish updates together in one adorable package. With fresh siding and a brand-new roof (2024), this home has major curb appeal—especially with its bold exterior color that pops in all the right ways. Step inside to discover a bright, neutral color palette and a streamlined kitchen that is functional, airy, and open. Forget the hassle of stairs and basements—this slab-style home keeps everything easy-access, including your washer and dryer hookups right on the main floor. Fresh vinyl planking makes for easy cleaning. The attached 1-car garage adds convenience, while the flat, fenced-in backyard is made for weekend hangouts, patio lounging, and furry friends. Whether you're upsizing, downsizing, or just craving something simple and sweet, this home is all about easy living with zero fuss. Come see it for yourself—and try not to fall in love!
Listing Agent
RE/MAX Concepts Bettendorf Brokerage Email: curt@curtberryhomes.com License #475.180917/S67014000 Listed on: 08/08/2025

Home Details
Home Type
- Single Family
Est. Annual Taxes
- $3,246
Year Built
- Built in 1982
Lot Details
- Lot Dimensions are 60x106
- Fenced
- Level Lot
Parking
- 1 Car Attached Garage
Home Design
- 832 Sq Ft Home
- Ranch Style House
- Slab Foundation
- Shingle Roof
- Vinyl Siding
Kitchen
- Eat-In Kitchen
- Microwave
Bedrooms and Bathrooms
- 3 Bedrooms
- 1 Full Bathroom
Schools
- United Township High School
Additional Features
- Patio
- Forced Air Heating and Cooling System
Community Details
- Greenwood Subdivision
Listing and Financial Details
- Homestead Exemption
- Assessor Parcel Number 06-11-453-015
Map
Home Values in the Area
Average Home Value in this Area
Tax History
| Year | Tax Paid | Tax Assessment Tax Assessment Total Assessment is a certain percentage of the fair market value that is determined by local assessors to be the total taxable value of land and additions on the property. | Land | Improvement |
|---|---|---|---|---|
| 2024 | $3,060 | $39,786 | $10,493 | $29,293 |
| 2023 | $2,950 | $36,873 | $9,725 | $27,148 |
| 2022 | $3,268 | $33,521 | $8,841 | $24,680 |
| 2021 | $3,246 | $32,864 | $3,610 | $29,254 |
| 2020 | $2,516 | $31,205 | $3,428 | $27,777 |
| 2019 | $2,521 | $31,435 | $3,453 | $27,982 |
| 2018 | $2,477 | $31,247 | $3,432 | $27,815 |
| 2017 | $2,453 | $31,563 | $3,467 | $28,096 |
| 2016 | $2,407 | $31,158 | $3,423 | $27,735 |
| 2015 | $2,415 | $30,487 | $3,349 | $27,138 |
| 2013 | $2,415 | $29,831 | $3,277 | $26,554 |
Property History
| Date | Event | Price | Change | Sq Ft Price |
|---|---|---|---|---|
| 08/28/2025 08/28/25 | Pending | -- | -- | -- |
| 08/08/2025 08/08/25 | For Sale | $129,900 | +30.0% | $156 / Sq Ft |
| 07/27/2021 07/27/21 | Sold | $99,900 | 0.0% | $120 / Sq Ft |
| 06/11/2021 06/11/21 | Pending | -- | -- | -- |
| 06/07/2021 06/07/21 | Price Changed | $99,900 | -9.2% | $120 / Sq Ft |
| 05/17/2021 05/17/21 | Price Changed | $110,000 | -8.3% | $132 / Sq Ft |
| 05/10/2021 05/10/21 | For Sale | $120,000 | +41.2% | $144 / Sq Ft |
| 08/22/2016 08/22/16 | Sold | $85,000 | -5.5% | $102 / Sq Ft |
| 07/22/2016 07/22/16 | Pending | -- | -- | -- |
| 06/09/2016 06/09/16 | For Sale | $89,900 | -- | $108 / Sq Ft |
Purchase History
| Date | Type | Sale Price | Title Company |
|---|---|---|---|
| Warranty Deed | $100,000 | None Available | |
| Warranty Deed | $85,000 | Attorney | |
| Warranty Deed | $85,000 | Meridian Title Company | |
| Quit Claim Deed | -- | None Available |
Mortgage History
| Date | Status | Loan Amount | Loan Type |
|---|---|---|---|
| Open | $9,511 | FHA | |
| Closed | $5,378 | New Conventional | |
| Open | $98,090 | FHA | |
| Previous Owner | $82,450 | New Conventional | |
| Previous Owner | $68,000 | New Conventional | |
| Previous Owner | $54,450 | New Conventional | |
| Previous Owner | $53,500 | New Conventional |
Source: RMLS Alliance
MLS Number: QC4266249
APN: 06-11-453-015






