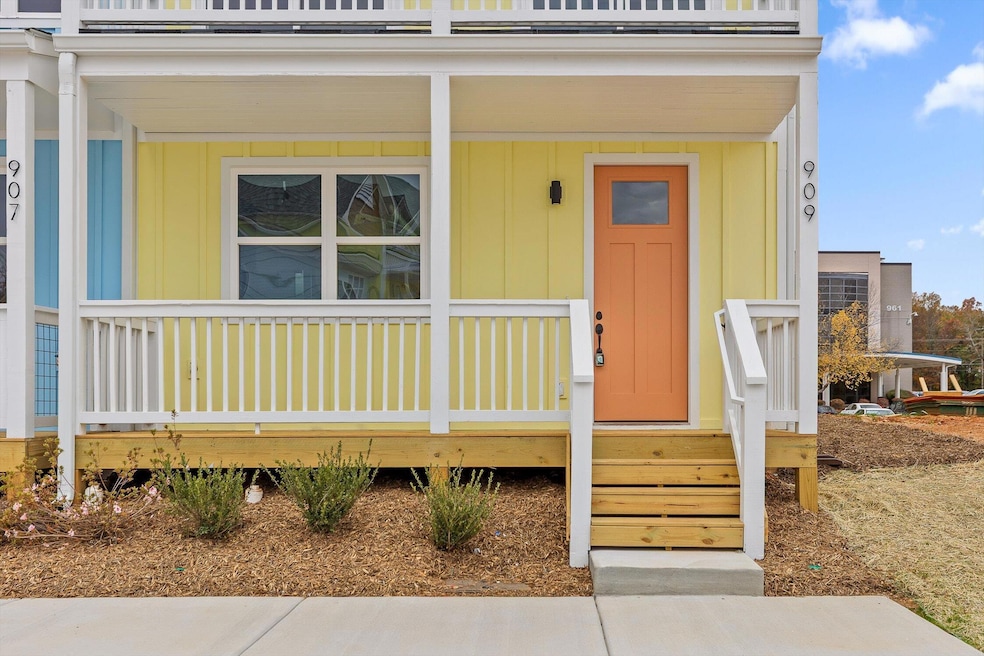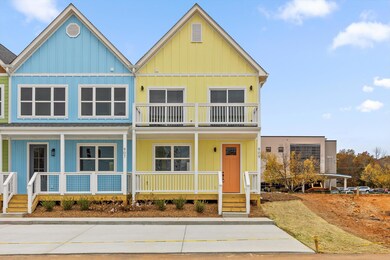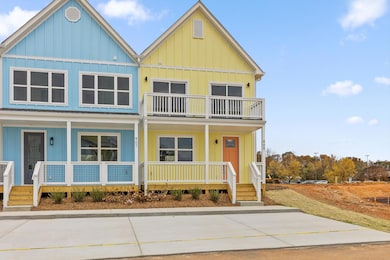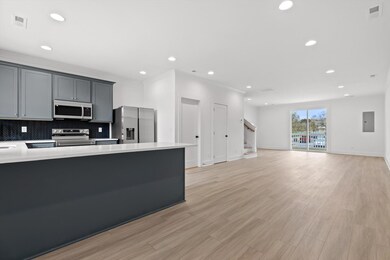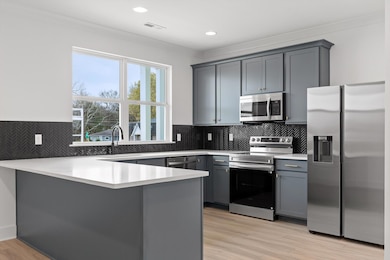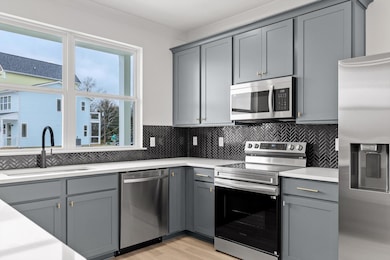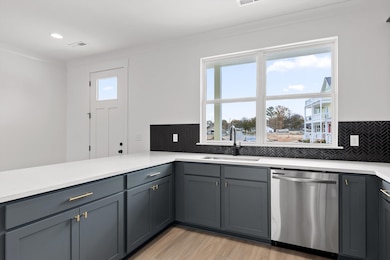909 Blue Heights Dr East Ridge, TN 37412
Estimated payment $2,407/month
Highlights
- New Construction
- High Ceiling
- Crown Molding
- Engineered Wood Flooring
- Community Pool
- Bathtub with Shower
About This Home
Welcome to Cielo Elevated Living, East Ridge's newest modern townhome community just 10 minutes to Downtown Chattanooga and a quick walk to Parkridge East Hospital. This 3 bedroom, 2.5 bath home sits in a prime location within the neighborhood and showcases clean finishes, wide-open living spaces, and multiple outdoor areas to enjoy.
The main level features a large, open-concept living and dining area with plenty of natural light and easy access to the covered balcony. The kitchen stands out with upgraded cabinetry, quartz countertops, a bold herringbone backsplash, stainless Samsung appliances (including the refrigerator), matte black hardware, and a layout designed for everyday use.
Upstairs, the primary suite offers a private balcony, high ceilings, modern lighting, and a full bath with a double vanity, quartz tops, dark tile shower, and matte black plumbing. Two additional bedrooms sit on the same floor, each with great closet space and access to a clean, modern guest bath. The laundry area is also upstairs for convenience. This floor plan includes three outdoor spaces, a covered front porch, a main-level balcony, and a private balcony off the primary bedroom, giving you multiple spots to relax and unwind. Every home at Cielo includes energy-efficient construction, smooth ceilings, engineered hardwood or LVP on the main level, R-38 attic insulation, and professionally curated exterior color schemes. These townhomes are not in a flood zone, investor-friendly, and open to mid-term rental opportunities. Depending on the stage of construction, buyers may still have the opportunity to select interior color packages or additional upgrades. Seller is offering up to 3% toward buyer closing costs or upgrades with the preferred lender. Starting price for this 3-bed, 2.5-bath plan: $349,900.
Townhouse Details
Home Type
- Townhome
Year Built
- Built in 2025 | New Construction
HOA Fees
- $130 Monthly HOA Fees
Parking
- Parking Lot
Home Design
- Slab Foundation
- Shingle Roof
- Vinyl Siding
- HardiePlank Type
Interior Spaces
- 1,594 Sq Ft Home
- 2-Story Property
- Crown Molding
- High Ceiling
- Ceiling Fan
- Recessed Lighting
- Vinyl Clad Windows
- Window Screens
Kitchen
- Free-Standing Gas Range
- Dishwasher
Flooring
- Engineered Wood
- Tile
Bedrooms and Bathrooms
- 3 Bedrooms
- Bathtub with Shower
Laundry
- Laundry on upper level
- Washer and Dryer
Home Security
Schools
- Spring Creek Elementary School
- East Ridge Middle School
- East Ridge High School
Additional Features
- Exterior Lighting
- Bureau of Land Management Grazing Rights
- Central Heating and Cooling System
Listing and Financial Details
- Assessor Parcel Number 169c C 001.02c017
Community Details
Overview
- $1,000 Initiation Fee
- Association fees include ground maintenance
- Built by Collier Construction Company, Inc.
- On-Site Maintenance
Recreation
- Community Pool
- Park
Security
- Building Fire Alarm
- Fire and Smoke Detector
Map
Home Values in the Area
Average Home Value in this Area
Property History
| Date | Event | Price | List to Sale | Price per Sq Ft |
|---|---|---|---|---|
| 11/17/2025 11/17/25 | For Sale | $363,115 | -- | $228 / Sq Ft |
Source: Greater Chattanooga REALTORS®
MLS Number: 1524099
- 905 Blue Heights Dr
- 905 Blue Heights Dr Unit 19
- 909 Blue Heights Dr Unit 17
- 5004 Kenton Dr
- 4227 Belvoir Dr
- 1407 Armour St
- 1311 Boyd St
- 4214 Belvoir Dr
- 713 S Lovell Ave
- 4803 Madonna Ave
- 616 S Moore Rd
- 514 Marlboro Ave
- 532 Wando Dr
- 5207 Weaver St
- 1114 McBrien Rd
- 503 S Lovell Ave
- 5309 Marion Ave
- 708 Belvoir Ave
- 4019 Dellway Cir
- 5333 Marion Ave
- 806 S Moore Rd
- 1411 Marlboro Ave
- 4314 Ringgold Rd
- 5332 Oakdale Ave
- 5322 Clemons Rd
- 730 Germantown Cir
- 3623 Fountain Ave
- 2027 Lee St
- 312 McBrien Rd
- 101 Kingwood Dr
- 1123 John Ross Rd
- 3921 Bennett Rd
- 3818 Kingwood Cir
- 1408C Mana Ln
- 4460 Old Mission Rd Unit 102
- 950 Spring Creek Rd
- 845 Donaldson Rd
- 918 Donaldson Rd
- 3222 Gleason Dr
- 513 Donaldson Rd Unit 1
