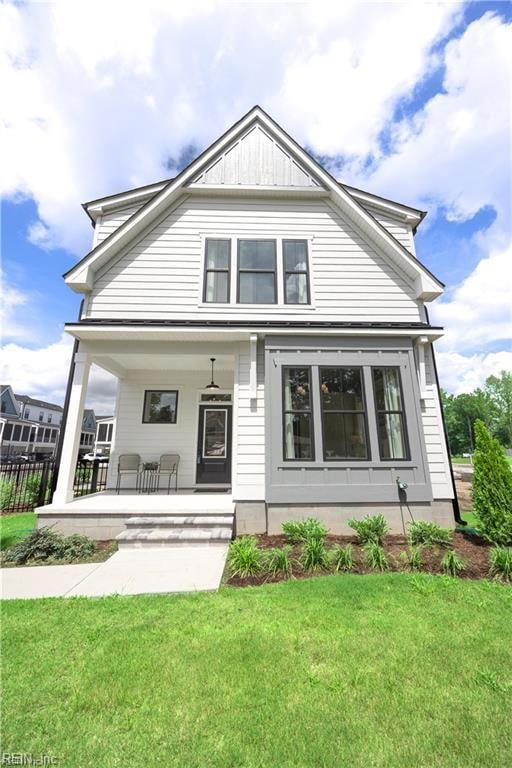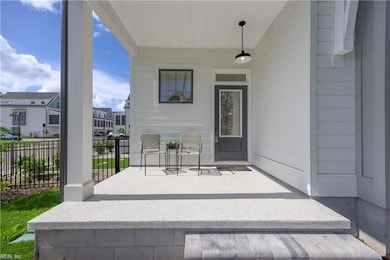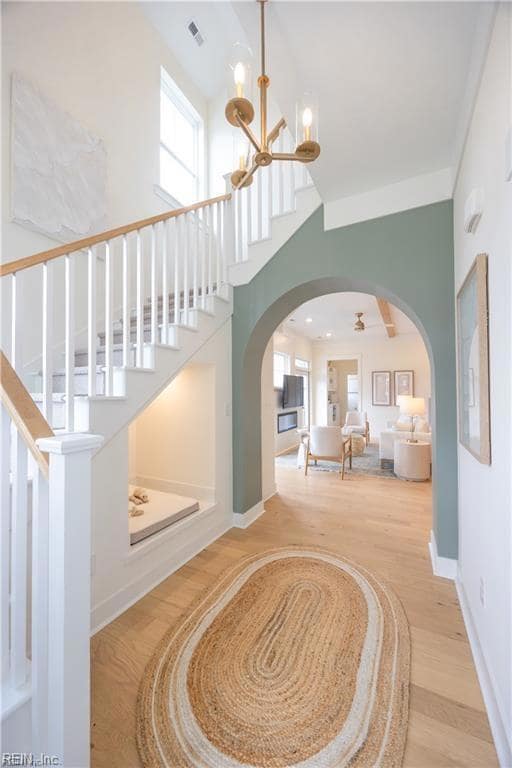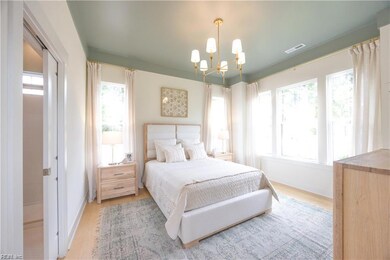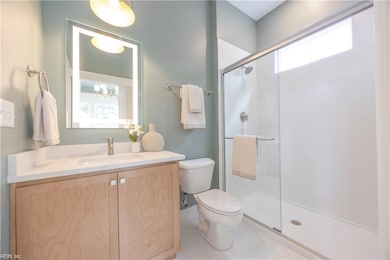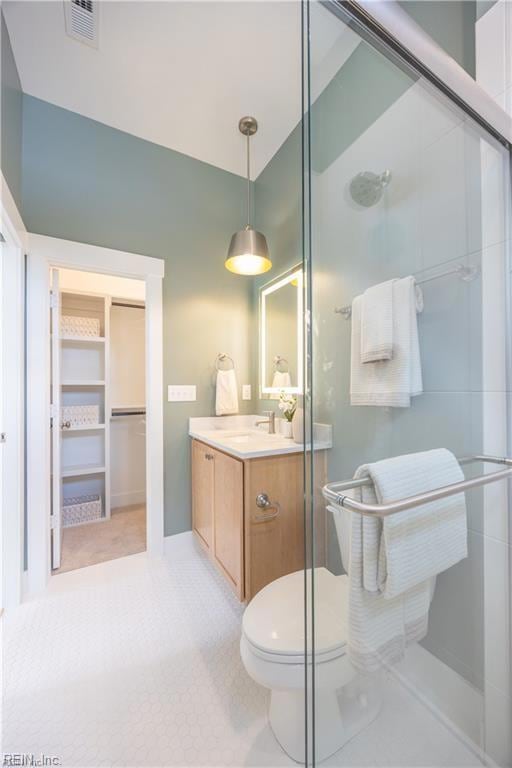
909 Calhoun Way Chesapeake, VA 23322
Pleasant Grove West NeighborhoodEstimated payment $3,911/month
Highlights
- New Construction
- Clubhouse
- Main Floor Bedroom
- Great Bridge Intermediate School Rated A-
- Wood Flooring
- Attic
About This Home
To Be Built- Under Construction w/ January Delivery! Custom arches to soaring 10' ceilings and stunning hardwood floors. The open-concept effortlessly blends the Dining and Great Rooms, with two sets of French doors leading to your own private courtyard and patio, your personal oasis for outdoor living. Chef's kitchen is a showstopper w/oversized island, and sleek Quartz counters. Generous First floor suite BR w/en-suite bah, versatile mudroom with pantry, and powder room of 2-car garage make for easy living. Upstairs, a sun-filled BR3 boasts a walk-in closet and BR4, or loft flexible to your needs, with a shared dual bath and HUGE laundry room finish off. The private Primary retreat offers spa bath w/dual sinks, shower, garden tub and a super-sized closet with two extra 5x10 finished closets. Professional management of the grounds and a low-maintenance living. Your dream home awaits, come home!
Open House Schedule
-
Saturday, November 29, 20251:00 to 4:00 pm11/29/2025 1:00:00 PM +00:0011/29/2025 4:00:00 PM +00:00Home is Under Construction - Please Visit Agent at 910 Bernard LaneAdd to Calendar
-
Sunday, November 30, 20251:00 to 4:00 pm11/30/2025 1:00:00 PM +00:0011/30/2025 4:00:00 PM +00:00Home is Under Construction - Please Visit Agent at 910 Bernard LaneAdd to Calendar
Home Details
Home Type
- Single Family
Est. Annual Taxes
- $5,500
Year Built
- Built in 2025 | New Construction
HOA Fees
- $95 Monthly HOA Fees
Home Design
- Cottage
- Slab Foundation
- Asphalt Shingled Roof
Interior Spaces
- 2,500 Sq Ft Home
- 2-Story Property
- Ceiling Fan
- Electric Fireplace
- Mud Room
- Entrance Foyer
- Loft
- Utility Room
- Pull Down Stairs to Attic
Kitchen
- Electric Range
- Microwave
- Dishwasher
- Disposal
Flooring
- Wood
- Carpet
- Laminate
- Ceramic Tile
- Vinyl
Bedrooms and Bathrooms
- 3 Bedrooms
- Main Floor Bedroom
- En-Suite Primary Bedroom
- Walk-In Closet
- Jack-and-Jill Bathroom
- Dual Vanity Sinks in Primary Bathroom
- Soaking Tub
Laundry
- Laundry Room
- Washer and Dryer Hookup
Parking
- 2 Car Attached Garage
- Driveway
Outdoor Features
- Patio
Schools
- Great Bridge Primary Elementary School
- Great Bridge Middle School
- Great Bridge High School
Utilities
- Zoned Heating and Cooling
- Heating System Uses Natural Gas
- Programmable Thermostat
- Gas Water Heater
Community Details
Overview
- Mystreet Community Management 757 571 9277 Association
- Legacy 168 Subdivision
- On-Site Maintenance
Amenities
- Door to Door Trash Pickup
- Clubhouse
Matterport 3D Tour
Map
Home Values in the Area
Average Home Value in this Area
Property History
| Date | Event | Price | List to Sale | Price per Sq Ft |
|---|---|---|---|---|
| 10/17/2025 10/17/25 | For Sale | $637,755 | -- | $255 / Sq Ft |
About the Listing Agent

Growing up in a Navy family living around the world moving from Brazil to Japan and all over the US, it seemed impossible for Monique to settle down in one place! Over 30 years ago she found her forever home in Hampton Roads. In 1992 she also discovered her love for real estate, and with boundless energy and devotion has represented hundreds of clients over the decades.
Working with buyers, whether in the build of a new home or finding your home in the market, Monique treats every client
Monique's Other Listings
Source: Real Estate Information Network (REIN)
MLS Number: 10606714
- 917 Calhoun Way
- 917 Jennings Ln
- 915 Jennings Ln
- 913 Jennings Ln
- 911 Jennings Ln
- Urbanna Side Entrance Plan at Legacy 168
- Urbanna Plan at Legacy 168
- 909 Jennings Ln
- 907 Jennings Ln
- 204 Traditions Way
- 206 Traditions Way
- 208 Traditions Way
- 905 Jennings Ln
- 903 Jennings Ln
- 902 Jennings Ln
- 901 Jennings Ln
- 900 Jennings Ln
- 203 Hodges Rd
- 300 Windlesham Dr
- 916 Jodi Lynn Trail
- 254 Hurdle Dr
- 254 Hurdle Dr
- 100-110 Williamsburg Dr
- 240 Fresno Dr
- 561 Summit Ridge Dr
- 13A Johnstown Crescent
- 335 Nottingham Dr
- 1120 Vineyard Dr
- 603 S Lake Cir
- 531 E Cedar Rd
- 513 Warrick Rd
- 639 Mill Landing Rd
- 717 Tallahassee Dr
- 4 Harbor Watch Dr Unit 516
- 700 Rumford Ct
- 813 Dawson Cir
- 333 Sikeston Ln
- 249 Allure Ln
- 408 Trotman Way
- 420 Acorn Grove Ln
