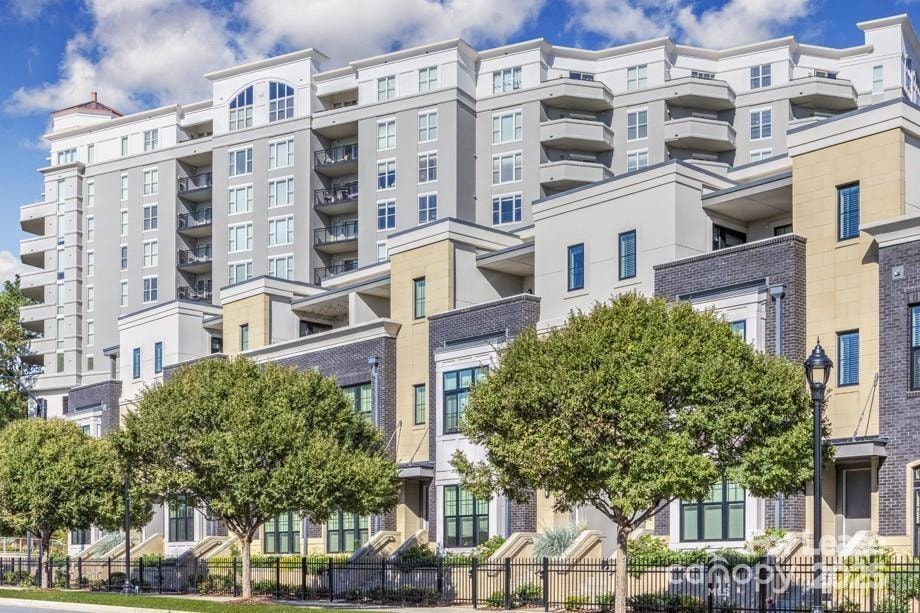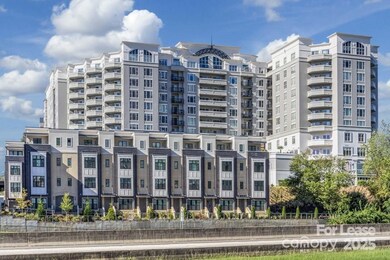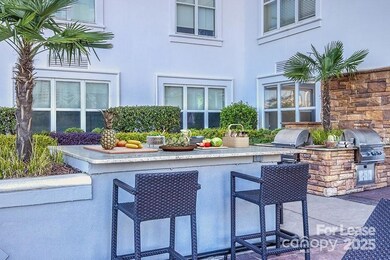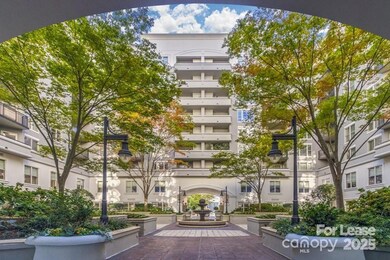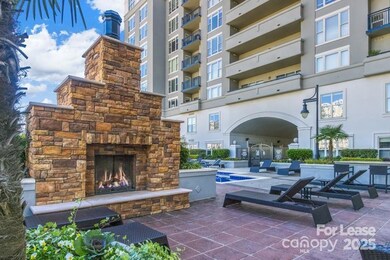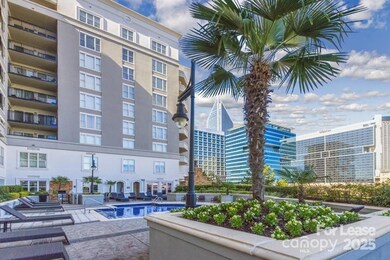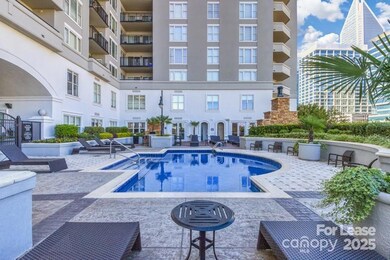
909 Camden Grandview Rd Unit C3 Charlotte, NC 28202
South End NeighborhoodHighlights
- Concierge
- Fitness Center
- City View
- Dilworth Elementary School: Latta Campus Rated A-
- Gated Community
- Clubhouse
About This Home
Come home to the newest addition in Charlotte living at Camden Grandview Townhomes! Our two and three bedroom townhomes provide you with the ideal surroundings in Uptown Charlotte, centrally located off South Blvd. Live in the luxury you’ve always wanted with a concierge, onsite maintenance, fitness center, and resort-style rooftop pool. Experience living within walking distance to Historic South End and Dilworth, and only minutes from BB&T Ballpark, Metropolitan Shopping Center, and the EpiCentre. Our pet friendly townhomes feature three and four levels of 1,755-2,606 sq. ft. of living space with interior features such as kitchens with free-standing islands, stainless steel appliances, and quartz counters. Other luxury touches include walk-in closets, private entrances with tuck-under garages, and large terraces with a view of the beautiful Charlotte skyline. Prices and promotions subject to change.
Listing Agent
The Apartment Brothers LLC Brokerage Email: AJ@TheApartmentBrothers.com License #254226 Listed on: 08/27/2025

Co-Listing Agent
The Apartment Brothers LLC Brokerage Email: AJ@TheApartmentBrothers.com License #272669
Townhouse Details
Home Type
- Townhome
Year Built
- Built in 2018
Parking
- 2 Car Attached Garage
Home Design
- Entry on the 2nd floor
Interior Spaces
- 1,672 Sq Ft Home
- 1-Story Property
- Ceiling Fan
- City Views
Kitchen
- Electric Oven
- Electric Cooktop
- Microwave
- Plumbed For Ice Maker
- Dishwasher
- Disposal
Flooring
- Wood
- Carpet
Bedrooms and Bathrooms
- 3 Main Level Bedrooms
- Walk-In Closet
Laundry
- Laundry closet
- Washer and Dryer
Home Security
Schools
- Dilworth Elementary School
- Alexander Graham Middle School
- Myers Park High School
Utilities
- Central Air
- Cable TV Available
Additional Features
- Outdoor Gas Grill
- Lawn
Listing and Financial Details
- Security Deposit $3,799
- Property Available on 11/17/25
- Tenant pays for all utilities
- 12-Month Minimum Lease Term
Community Details
Overview
- No Home Owners Association
- Camden Grandview Condos
- Second Ward Subdivision
Amenities
- Concierge
- Clubhouse
- Business Center
- Elevator
Recreation
- Fitness Center
- Community Pool
Pet Policy
- Pet Deposit $450
Security
- Gated Community
- Carbon Monoxide Detectors
Map
About the Listing Agent
AJ's Other Listings
Source: Canopy MLS (Canopy Realtor® Association)
MLS Number: 4296347
- 435 S Tryon St Unit 301
- 435 S Tryon St Unit 901
- 435 S Tryon St Unit 307
- 435 S Tryon St
- 701 Royal Ct Unit 309
- 701 Royal Ct Unit 1008
- 315 Arlington Ave Unit 903
- 315 Arlington Ave Unit 2301
- 315 Arlington Ave Unit 607
- 310 Arlington Ave Unit Multiple
- 811 E Morehead St Unit 6
- 205 Lincoln St
- 222 S Caldwell St Unit 1812
- 222 S Caldwell St Unit 1509
- 222 S Caldwell St Unit 1510
- 222 S Caldwell St Unit 2203
- 251 Lincoln St
- 230 S Tryon St Unit 1105
- 230 S Tryon St Unit 908
- 230 S Tryon St Unit 304
- 909 Camden Grandview Rd Unit C1.1
- 909 Camden Grandview Rd Unit B1.1
- 909 Camden Grandview Rd Unit A1-TH
- 550 E Brooklyn Village Ave
- 515 Royal Ct Unit A1
- 515 Royal Ct Unit B1
- 515 Royal Ct Unit S1
- 515 Royal Ct
- 615 E Morehead St
- 1100 South Blvd
- 650 E Brooklyn Village Ave Unit B1
- 650 E Brooklyn Village Ave Unit S1
- 650 E Brooklyn Village Ave Unit A3
- 701 Royal Ct Unit 412
- 650 E Brooklyn Village Ave
- 135 W Morehead St
- 315 Arlington Ave Unit 901
- 711 E Morehead St
- 520 E Martin Luther King Junior Blvd Unit 1102
- 1106 Euclid Ave
