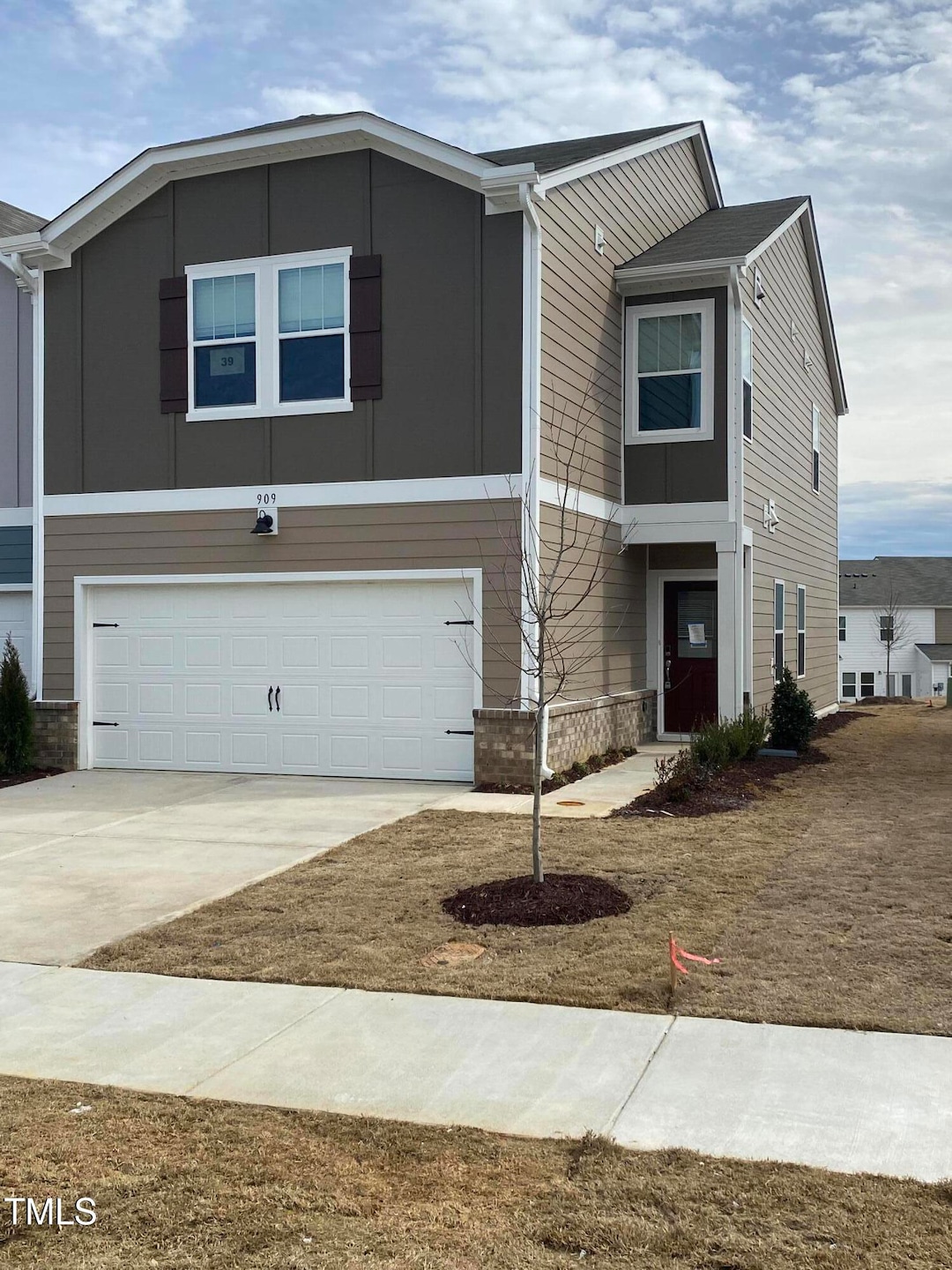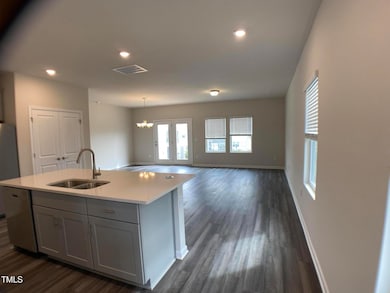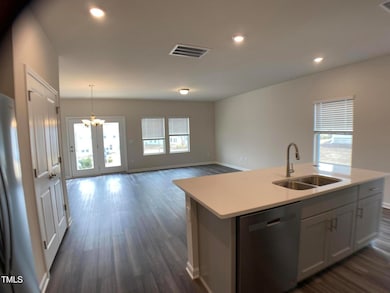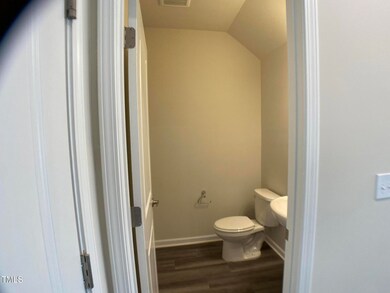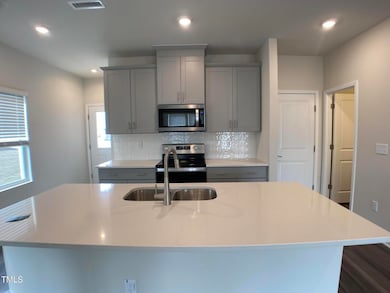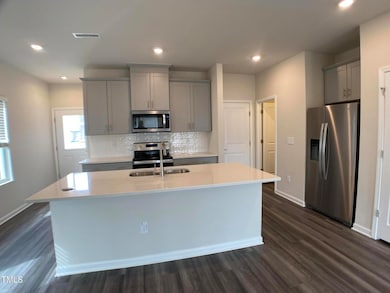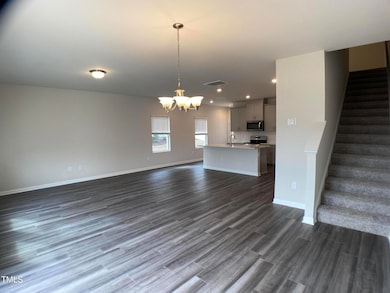
909 Clearhaven Ln Fuquay-Varina, NC 27526
Estimated payment $2,480/month
Highlights
- 0.6 Acre Lot
- Main Floor Primary Bedroom
- Laundry Room
- Modernist Architecture
- 2 Car Attached Garage
- Central Air
About This Home
!!!!Price reduced for a quick sale — seller is highly motivated and ready to close fast! Now offering an additional $5,000 toward buyer's closing costs!!!!!
Nestled in a serene and friendly neighborhood, this spacious end-unit townhome offers the perfect blend of tranquility and convenience. Enjoy immediate access to beautiful local parks, ideal for leisurely strolls or active recreation. Downtown Fuquay-Varina, with its vibrant atmosphere and an abundance of highly-rated restaurants, is just a stone's throw away, putting dining and entertainment options right at your fingertips.
This impressive townhome boasts three generously sized bedrooms, providing ample space and comfort for everyone. As an end unit, you'll benefit from extra windows and an abundance of natural light, creating a bright and airy living environment. Parking is never an issue with a private two-car garage, offering secure storage and direct access. Experience the best of Fuquay-Varina living in this remarkable townhome!
Townhouse Details
Home Type
- Townhome
Est. Annual Taxes
- $3,208
Year Built
- Built in 2022
HOA Fees
- $159 Monthly HOA Fees
Parking
- 2 Car Attached Garage
- 2 Open Parking Spaces
Home Design
- Modernist Architecture
- Slab Foundation
- Architectural Shingle Roof
- Vinyl Siding
Interior Spaces
- 1,900 Sq Ft Home
- 2-Story Property
- Family Room
- Dining Room
- Laundry Room
Flooring
- Carpet
- Vinyl
Bedrooms and Bathrooms
- 3 Bedrooms
- Primary Bedroom on Main
Schools
- Bowling Road Elementary School
- Fuquay Varina Middle School
- Willow Spring High School
Utilities
- Central Air
- Heating Available
Community Details
- South & Main Homeowners Association Inc Association, Phone Number (919) 233-7660
- South And Main Subdivision
Listing and Financial Details
- Assessor Parcel Number 0666010828
Map
Home Values in the Area
Average Home Value in this Area
Tax History
| Year | Tax Paid | Tax Assessment Tax Assessment Total Assessment is a certain percentage of the fair market value that is determined by local assessors to be the total taxable value of land and additions on the property. | Land | Improvement |
|---|---|---|---|---|
| 2024 | $3,208 | $365,753 | $70,000 | $295,753 |
| 2023 | $2,715 | $242,366 | $50,000 | $192,366 |
| 2022 | $522 | $50,000 | $50,000 | $0 |
Property History
| Date | Event | Price | Change | Sq Ft Price |
|---|---|---|---|---|
| 08/03/2025 08/03/25 | Price Changed | $380,000 | -1.3% | $200 / Sq Ft |
| 07/21/2025 07/21/25 | Price Changed | $385,000 | -2.5% | $203 / Sq Ft |
| 05/29/2025 05/29/25 | For Sale | $395,000 | 0.0% | $208 / Sq Ft |
| 12/01/2024 12/01/24 | Rented | $1,750 | -16.7% | -- |
| 08/03/2024 08/03/24 | Price Changed | $2,100 | +10.8% | $1 / Sq Ft |
| 05/13/2023 05/13/23 | For Rent | -- | -- | -- |
| 04/25/2023 04/25/23 | Rented | $1,895 | 0.0% | -- |
| 04/12/2023 04/12/23 | Price Changed | $1,895 | -5.0% | $1 / Sq Ft |
| 02/18/2023 02/18/23 | For Rent | $1,995 | -- | -- |
Purchase History
| Date | Type | Sale Price | Title Company |
|---|---|---|---|
| Special Warranty Deed | $361,500 | -- |
Mortgage History
| Date | Status | Loan Amount | Loan Type |
|---|---|---|---|
| Open | $286,900 | New Conventional |
Similar Homes in the area
Source: Doorify MLS
MLS Number: 10099212
APN: 0666.03-01-0828-000
- 912 Field Ivy Dr
- 212 Brook Farm Ln
- 1036 S Fieldhaven Dr
- 1014 S Main St
- 1024 S Philwood Ct
- 949 S Philwood Ct
- 215 Pond View Ct Unit 6
- 432 Barn View Ct
- 1316 London Meadow Way
- 804 S Phillips Pointe Dr
- 108 Teaser Dr
- 1050 Wagstaff Rd
- 1000 Wagstaff Rd
- 1312 S Main St
- 56 Saintsbury Dr
- 70 Saintsbury Dr
- 501 Corwood Dr
- 143 Rusty Hook Ln Unit Lot 23
- 1412 Queen Trigger Dr
- 200 Old Spring Hill Ln
- 912 Field Ivy Dr
- 213 Brook Farm Ln
- 206 Brook Farm Ln
- 204 Joneshaven Dr
- 842 New Charleston Dr
- 304 Joneshaven Dr
- 941 S Philwood Ct
- 382 Cotton Brook Dr
- 901 Arnold Place Dr
- 604 Oakbrook Pass Way
- 318 Timber Meadow Lake Dr
- 501 Timber Meadow Lake Dr
- 512 Timber Meadow Lake
- 203 E Ransom St Unit 1A
- 201 E Ransom St Unit 1D
- 820 Willow Bay Dr
- 836 Willow Bay Dr
- 1105 Steelhorse Dr
- 615 Quest Ridge Dr
- 851 Red Oak Tree Dr
