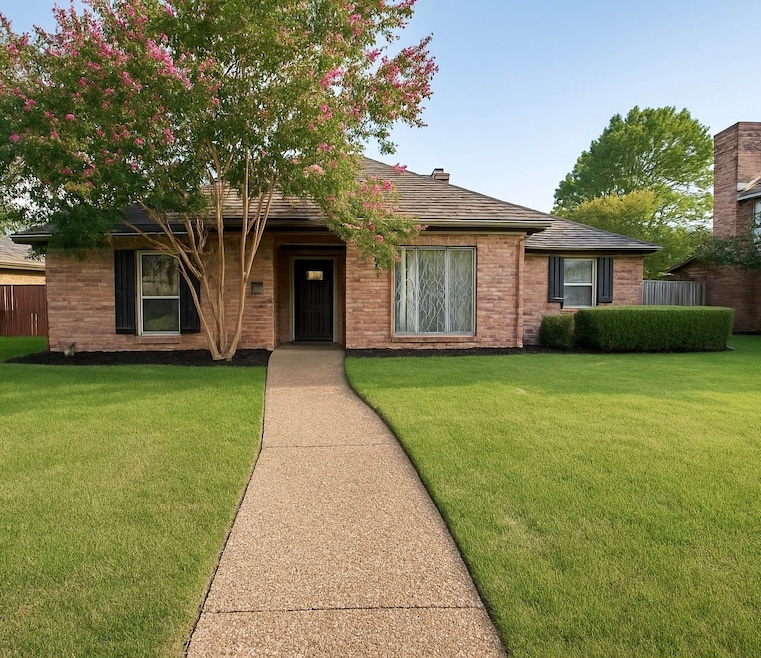909 Country Ln Allen, TX 75002
North East Allen NeighborhoodEstimated payment $2,701/month
Highlights
- In Ground Pool
- Granite Countertops
- Bay Window
- David & Lynda Olson Elementary School Rated A
- 2 Car Attached Garage
- Built-In Features
About This Home
Welcome home – this beautifully updated and move-in ready home in Allen offers a layout that’s as functional as it is flexible, with upgrades throughout that bring both comfort and style.
Step into the inviting living room, where natural light fills the space, highlighting the cozy gas fireplace, custom built-ins, and classic trim work that adds character and warmth. The renovated kitchen is a standout, featuring white cabinets, granite countertops, stainless steel appliances, and a tile backsplash that ties it all together—perfect for everyday meals or weekend entertaining.
Both bathrooms have been tastefully updated with modern, clean finishes. Key systems have been recently replaced for your peace of mind, including a new roof (2024).
Outside, enjoy your private retreat with a stunning new pool—an ideal setting for summer gatherings or quiet relaxation. The property also includes a 2-car garage and comes with no HOA, giving you the freedom to truly make it your own.
Nestled near Country Meadow Park and Celebration Park, and close to top-rated schools, this home blends thoughtful design, modern updates, and a fantastic location. Don’t miss your chance to make it yours!
Listing Agent
G.A. Simon Realty Brokerage Phone: 346-274-7909 License #0735532 Listed on: 07/28/2025

Home Details
Home Type
- Single Family
Est. Annual Taxes
- $6,510
Year Built
- Built in 1986
Lot Details
- 7,841 Sq Ft Lot
- Wood Fence
Parking
- 2 Car Attached Garage
- Garage Door Opener
Home Design
- Slab Foundation
- Shingle Roof
Interior Spaces
- 1,689 Sq Ft Home
- 1-Story Property
- Built-In Features
- Dry Bar
- Gas Log Fireplace
- Fireplace Features Masonry
- Bay Window
- Ceramic Tile Flooring
- Washer and Dryer Hookup
Kitchen
- Electric Oven
- Electric Cooktop
- Microwave
- Dishwasher
- Granite Countertops
- Disposal
Bedrooms and Bathrooms
- 3 Bedrooms
- 2 Full Bathrooms
Pool
- In Ground Pool
- Waterfall Pool Feature
- Pool Water Feature
- Gunite Pool
- Pool Sweep
Schools
- Allen High School
Community Details
- Country Meadow Ph One Subdivision
Listing and Financial Details
- Legal Lot and Block 12 / A
- Assessor Parcel Number R151600101201
Map
Home Values in the Area
Average Home Value in this Area
Tax History
| Year | Tax Paid | Tax Assessment Tax Assessment Total Assessment is a certain percentage of the fair market value that is determined by local assessors to be the total taxable value of land and additions on the property. | Land | Improvement |
|---|---|---|---|---|
| 2024 | $5,195 | $425,877 | $115,000 | $310,877 |
| 2023 | $5,195 | $401,680 | $100,000 | $301,680 |
| 2022 | $7,042 | $354,710 | $89,500 | $265,210 |
| 2021 | $5,599 | $263,351 | $65,000 | $198,351 |
| 2020 | $5,481 | $248,675 | $65,000 | $183,675 |
| 2019 | $5,649 | $244,563 | $65,000 | $179,563 |
| 2018 | $5,348 | $227,394 | $65,000 | $162,394 |
| 2017 | $5,236 | $222,611 | $60,000 | $162,611 |
| 2016 | $4,671 | $194,662 | $50,000 | $144,662 |
| 2015 | $3,890 | $174,084 | $40,000 | $134,084 |
Property History
| Date | Event | Price | Change | Sq Ft Price |
|---|---|---|---|---|
| 08/19/2025 08/19/25 | Price Changed | $405,000 | -2.4% | $240 / Sq Ft |
| 07/28/2025 07/28/25 | For Sale | $415,000 | -- | $246 / Sq Ft |
Purchase History
| Date | Type | Sale Price | Title Company |
|---|---|---|---|
| Interfamily Deed Transfer | -- | None Available | |
| Vendors Lien | -- | Commonwealth | |
| Warranty Deed | -- | Rtt | |
| Vendors Lien | -- | -- | |
| Warranty Deed | -- | -- |
Mortgage History
| Date | Status | Loan Amount | Loan Type |
|---|---|---|---|
| Open | $221,400 | Credit Line Revolving | |
| Closed | $160,000 | Stand Alone First | |
| Closed | $141,391 | FHA | |
| Previous Owner | $71,032 | No Value Available | |
| Previous Owner | $135,375 | FHA | |
| Previous Owner | $109,500 | Seller Take Back |
Source: North Texas Real Estate Information Systems (NTREIS)
MLS Number: 21014986
APN: R-1516-001-0120-1
- 911 Morningside Ln
- 1001 Homestead Trail
- 704 Timberbend Trail
- 1402 Country Ln
- 1426 Silver Spur Dr
- 1206 Cabernet Dr
- 1445 Sleepy Hollow Dr
- 1317 Grapevine Dr
- 1617 Live Oak Ln
- 1201 Sandy Creek Dr
- 4 Valleycrest Ct
- 1427 Fieldstone Dr
- 1537 Hickory Trail
- 1542 Home Park Dr
- 1310 Timbercreek Ct
- 1552 Crystal Pass
- 1308 Timbercreek Ct
- 1557 Crystal Pass
- 1408 Creek Springs Dr
- 1100 Sandy Trail Dr
- 1330 E Exchange Pkwy
- 1318 Clearview Dr
- 1313 Clearview Dr
- 1435 Sleepy Hollow Dr
- 901 Rocky Creek Ln
- 1318 Springview Dr
- 1312 Rivercrest Blvd
- 1535 Sleepy Hollow Dr
- 1526 Cliff Creek Dr
- 1212 Aberdeen Dr
- 1531 Home Park Dr
- 1313 Timberview Dr
- 1711 Live Oak Ln
- 1538 Cliff Creek Dr
- 1312 Timberview Dr
- 1526 Harvest Run Dr
- 1539 Cliff Creek Dr
- 1719 Live Oak Ln
- 801 Meadow Creek Dr
- 1301 Timbercreek Ct






