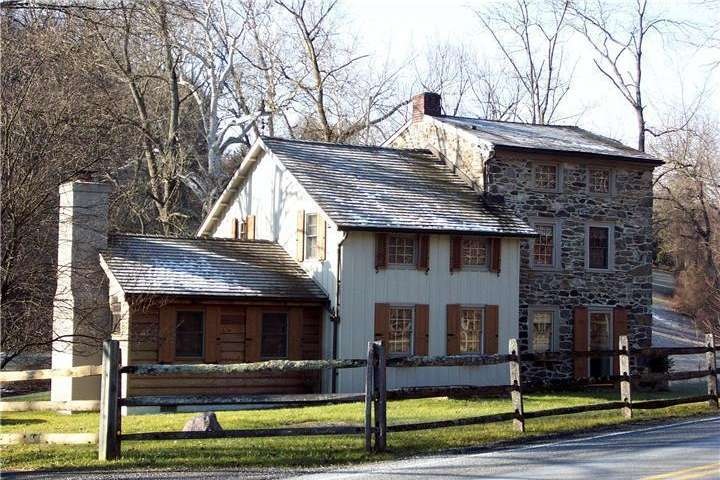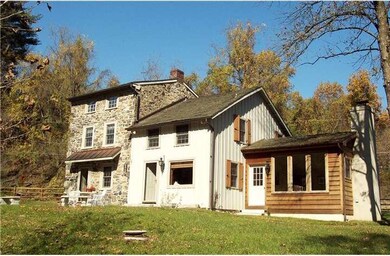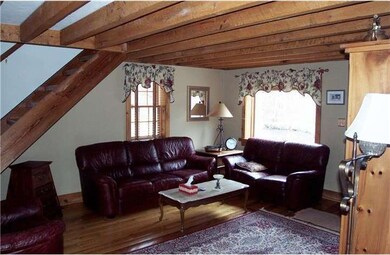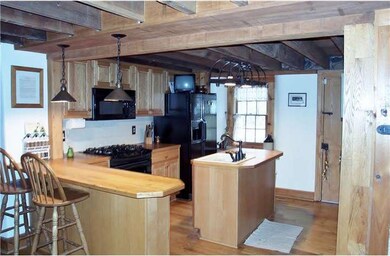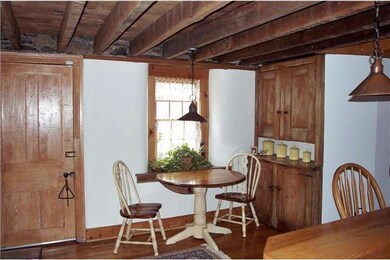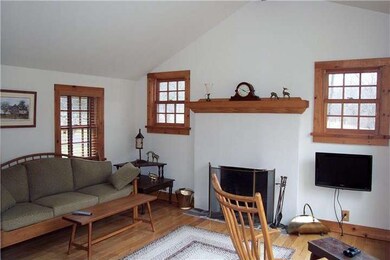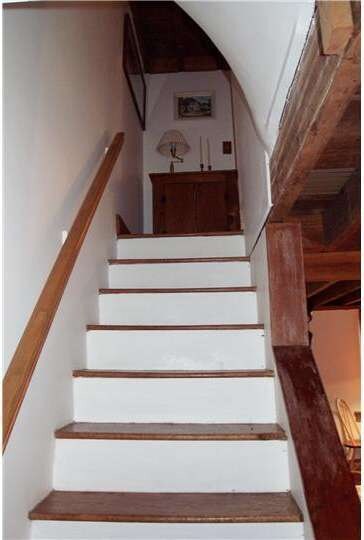
909 Creek Rd Kennett Square, PA 19348
Highlights
- Water Views
- Water Oriented
- Traditional Architecture
- Kennett High School Rated A-
- 3.5 Acre Lot
- Wood Flooring
About This Home
As of November 2020Picturesque Chester County farmhouse nestled on 3.5 acres of pristine land that stretches along the Red Clay Creek and is surrounded by 3 different nature preserves. Whether you want to put on your hiking boots and access the Marshall Mill House trailhead directly across the street, launch your canoe in the creek for a leisurely Sunday afternoon paddle, cast your fly line right off the bank or just sit in an Adirondack chair and read a good book while taking in all the beauty of nature that surrounds you, the choice is all yours! You will feel like you are on a permanent vacation and never want to leave this peaceful and private oasis! This type of property rarely becomes available. Originally part of the Marshall property, the historic Marshall Mill is located right next door. Meticulously maintained and expanded to include a new addition and two additional powder rooms since their purchase in 2005, the current owners pride and joy is evident in every inch of this gorgeous property.
Last Agent to Sell the Property
Beiler-Campbell Realtors-Kennett Square Listed on: 01/10/2013
Last Buyer's Agent
Rosemary McGovern
Beiler-Campbell Realtors-Kennett Square License #TREND:173827
Home Details
Home Type
- Single Family
Est. Annual Taxes
- $5,721
Year Built
- Built in 1763
Lot Details
- 3.5 Acre Lot
- Creek or Stream
- Level Lot
- Open Lot
- Back, Front, and Side Yard
- Property is in good condition
- Property is zoned R1
Parking
- 3 Open Parking Spaces
Home Design
- Traditional Architecture
- Farmhouse Style Home
- Stone Foundation
- Pitched Roof
- Wood Roof
- Wood Siding
- Stone Siding
Interior Spaces
- 2,148 Sq Ft Home
- Property has 3 Levels
- Wet Bar
- Beamed Ceilings
- Ceiling height of 9 feet or more
- Ceiling Fan
- 1 Fireplace
- Family Room
- Living Room
- Dining Room
- Wood Flooring
- Water Views
- Home Security System
- Laundry on upper level
Kitchen
- Self-Cleaning Oven
- Built-In Range
- Dishwasher
- Kitchen Island
Bedrooms and Bathrooms
- 3 Bedrooms
- En-Suite Primary Bedroom
- En-Suite Bathroom
- 4 Bathrooms
- Whirlpool Bathtub
- Walk-in Shower
Unfinished Basement
- Partial Basement
- Drainage System
Outdoor Features
- Water Oriented
- Patio
- Shed
Location
- Property is near a creek
Schools
- Greenwood Elementary School
- Kennett Middle School
- Kennett High School
Utilities
- Cooling System Utilizes Bottled Gas
- Forced Air Heating and Cooling System
- Heating System Uses Propane
- 200+ Amp Service
- Well
- Propane Water Heater
- On Site Septic
- Cable TV Available
Community Details
- No Home Owners Association
Listing and Financial Details
- Tax Lot 0087.0300
- Assessor Parcel Number 62-07 -0087.0300
Ownership History
Purchase Details
Home Financials for this Owner
Home Financials are based on the most recent Mortgage that was taken out on this home.Purchase Details
Purchase Details
Home Financials for this Owner
Home Financials are based on the most recent Mortgage that was taken out on this home.Purchase Details
Purchase Details
Purchase Details
Home Financials for this Owner
Home Financials are based on the most recent Mortgage that was taken out on this home.Similar Homes in Kennett Square, PA
Home Values in the Area
Average Home Value in this Area
Purchase History
| Date | Type | Sale Price | Title Company |
|---|---|---|---|
| Deed | $530,000 | None Available | |
| Interfamily Deed Transfer | -- | Attorney | |
| Deed | $485,000 | None Available | |
| Interfamily Deed Transfer | -- | None Available | |
| Interfamily Deed Transfer | -- | -- | |
| Deed | $82,500 | -- |
Mortgage History
| Date | Status | Loan Amount | Loan Type |
|---|---|---|---|
| Open | $424,000 | New Conventional | |
| Previous Owner | $106,533 | New Conventional | |
| Previous Owner | $120,000 | Fannie Mae Freddie Mac | |
| Previous Owner | $100,000 | Credit Line Revolving | |
| Previous Owner | $118,800 | No Value Available |
Property History
| Date | Event | Price | Change | Sq Ft Price |
|---|---|---|---|---|
| 11/18/2020 11/18/20 | Sold | $530,000 | -3.6% | $236 / Sq Ft |
| 10/02/2020 10/02/20 | Pending | -- | -- | -- |
| 08/20/2020 08/20/20 | Price Changed | $549,900 | -2.7% | $245 / Sq Ft |
| 08/06/2020 08/06/20 | For Sale | $565,000 | 0.0% | $252 / Sq Ft |
| 07/16/2020 07/16/20 | Pending | -- | -- | -- |
| 05/29/2020 05/29/20 | For Sale | $565,000 | +16.5% | $252 / Sq Ft |
| 07/30/2013 07/30/13 | Sold | $485,000 | -3.0% | $226 / Sq Ft |
| 05/14/2013 05/14/13 | Pending | -- | -- | -- |
| 04/18/2013 04/18/13 | Price Changed | $499,900 | -6.7% | $233 / Sq Ft |
| 01/10/2013 01/10/13 | For Sale | $536,000 | -- | $250 / Sq Ft |
Tax History Compared to Growth
Tax History
| Year | Tax Paid | Tax Assessment Tax Assessment Total Assessment is a certain percentage of the fair market value that is determined by local assessors to be the total taxable value of land and additions on the property. | Land | Improvement |
|---|---|---|---|---|
| 2024 | $8,503 | $208,510 | $86,710 | $121,800 |
| 2023 | $8,338 | $208,510 | $86,710 | $121,800 |
| 2022 | $8,116 | $208,510 | $86,710 | $121,800 |
| 2021 | $7,993 | $208,510 | $86,710 | $121,800 |
| 2020 | $7,844 | $208,510 | $86,710 | $121,800 |
| 2019 | $7,739 | $208,510 | $86,710 | $121,800 |
| 2018 | $7,579 | $208,510 | $86,710 | $121,800 |
| 2017 | $7,050 | $208,510 | $86,710 | $121,800 |
| 2016 | $730 | $208,510 | $86,710 | $121,800 |
| 2015 | $730 | $183,990 | $86,710 | $97,280 |
| 2014 | $730 | $183,990 | $86,710 | $97,280 |
Agents Affiliated with this Home
-

Seller's Agent in 2020
Megan Cromer
BHHS Fox & Roach
(484) 364-1682
26 in this area
49 Total Sales
-

Buyer's Agent in 2020
Rory Burkhart
EXP Realty, LLC
(610) 470-6131
115 in this area
348 Total Sales
-

Buyer Co-Listing Agent in 2020
Michael Spigarelli
EXP Realty, LLC
(610) 247-2668
5 in this area
14 Total Sales
-

Seller's Agent in 2013
Rebecca Dycio
Beiler-Campbell Realtors-Kennett Square
(484) 459-8597
3 in this area
33 Total Sales
-
R
Buyer's Agent in 2013
Rosemary McGovern
Beiler-Campbell Realtors-Kennett Square
Map
Source: Bright MLS
MLS Number: 1003555977
APN: 62-007-0087.0300
- 35 Southridge Dr
- 102 Knoxlyn Farm Dr
- 101 Marshall Bridge Rd
- 101 Mill Top Dr
- 42 Clouds Way
- 105 Mill Top Dr
- 536 Dawson Track
- 1047 Yorklyn Rd
- 118 Pleasant Bank Ln
- 305 Bartram Ln E
- 1075 Yorklyn Rd
- 2 Farron Dr
- 863 Yorklyn Rd
- 1 Caldwell Ln
- 944 Old Public Rd
- 841 Yorklyn Rd
- 683 Mc Govern Rd
- 306 Springbrook Ct
- 1009 James Walter Way
- 204 Sandy Flash Dr
