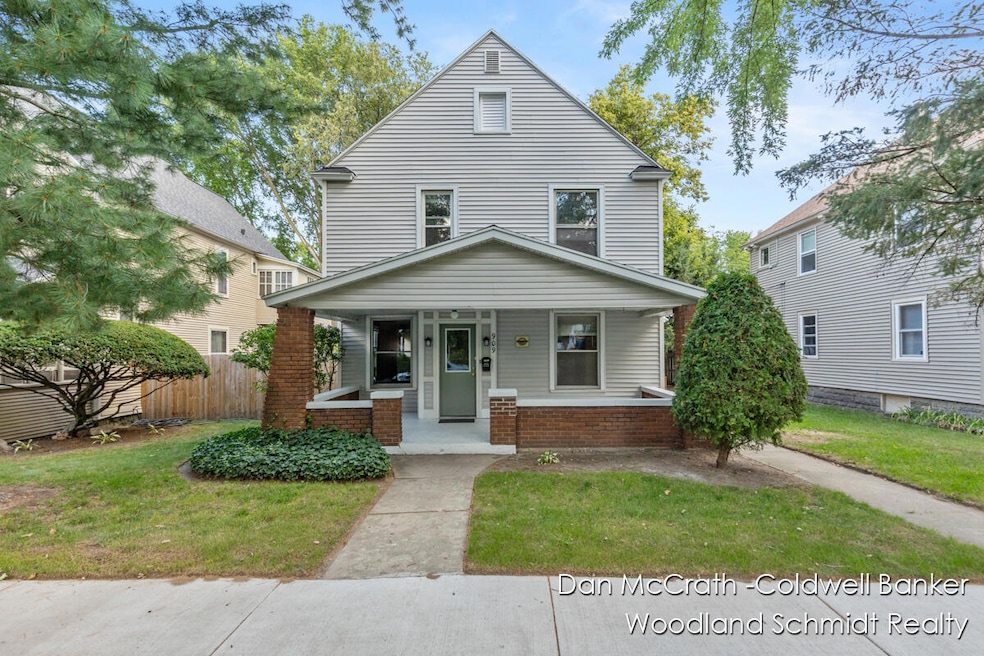909 Crescent St NE Grand Rapids, MI 49503
Midtown Grand Rapids NeighborhoodEstimated payment $2,343/month
Highlights
- Traditional Architecture
- 1 Car Detached Garage
- Forced Air Heating and Cooling System
- Covered Patio or Porch
- Laundry Room
About This Home
Welcome home to this two story Old East End Midtown home on Grand Rapids' Northeast side just minutes from downtown. Here, you're in walking distance to several Michigan Ave restaurants and Grand Rapids' Houseman Field.
Enjoy your peaceful front porch view or come in and see the beautiful woodwork, hardwood floors, and much more. On the Main floor, you'll find a living room, kitchen, dining room and second living room or if you prefer, a main floor bedroom with pull down bed, main floor laundry and full bathroom and Storage pantry. Upstairs you'll enjoy new carpet throughout three bedrooms including the master bedroom with sitting room. The large bathroom on this floor has it's own linen room and nice features to accommodate all three bedrooms. The basement is a Michigan basement with furnace, water heater and plenty of storage space. The yard at 909 Crescent is nicely kept and ready for your outside sitting and gardening. Come see this home today.
Listing Agent
Coldwell Banker Woodland Schmidt ART Office License #6501419263 Listed on: 08/30/2025

Home Details
Home Type
- Single Family
Est. Annual Taxes
- $6,723
Year Built
- Built in 1924
Lot Details
- 4,400 Sq Ft Lot
- Shrub
Parking
- 1 Car Detached Garage
- Rear-Facing Garage
Home Design
- Traditional Architecture
- Shingle Roof
- Vinyl Siding
Interior Spaces
- 1,692 Sq Ft Home
- 2-Story Property
- Basement
- Michigan Basement
Kitchen
- Oven
- Range
- Dishwasher
Bedrooms and Bathrooms
- 4 Bedrooms | 1 Main Level Bedroom
- 2 Full Bathrooms
Laundry
- Laundry Room
- Laundry on main level
- Laundry in Bathroom
- Dryer
- Washer
Outdoor Features
- Covered Patio or Porch
Utilities
- Forced Air Heating and Cooling System
- Heating System Uses Natural Gas
- Natural Gas Water Heater
Map
Home Values in the Area
Average Home Value in this Area
Tax History
| Year | Tax Paid | Tax Assessment Tax Assessment Total Assessment is a certain percentage of the fair market value that is determined by local assessors to be the total taxable value of land and additions on the property. | Land | Improvement |
|---|---|---|---|---|
| 2025 | $6,489 | $132,100 | $0 | $0 |
| 2024 | $6,489 | $122,400 | $0 | $0 |
| 2023 | $5,813 | $113,100 | $0 | $0 |
| 2022 | $3,916 | $95,300 | $0 | $0 |
| 2021 | $3,816 | $84,800 | $0 | $0 |
| 2020 | $3,688 | $80,600 | $0 | $0 |
| 2019 | $3,776 | $75,900 | $0 | $0 |
| 2018 | $3,660 | $69,100 | $0 | $0 |
| 2017 | $3,688 | $57,300 | $0 | $0 |
| 2016 | $2,660 | $52,600 | $0 | $0 |
| 2015 | $2,615 | $52,600 | $0 | $0 |
| 2013 | -- | $50,400 | $0 | $0 |
Property History
| Date | Event | Price | Change | Sq Ft Price |
|---|---|---|---|---|
| 09/08/2025 09/08/25 | Pending | -- | -- | -- |
| 08/30/2025 08/30/25 | For Sale | $329,900 | +34.7% | $195 / Sq Ft |
| 08/24/2022 08/24/22 | Sold | $245,000 | -2.0% | $148 / Sq Ft |
| 08/09/2022 08/09/22 | Pending | -- | -- | -- |
| 07/12/2022 07/12/22 | Price Changed | $250,000 | -7.4% | $151 / Sq Ft |
| 06/21/2022 06/21/22 | Price Changed | $270,000 | -5.3% | $163 / Sq Ft |
| 06/02/2022 06/02/22 | For Sale | $285,000 | 0.0% | $172 / Sq Ft |
| 05/29/2022 05/29/22 | Pending | -- | -- | -- |
| 05/18/2022 05/18/22 | For Sale | $285,000 | -- | $172 / Sq Ft |
Purchase History
| Date | Type | Sale Price | Title Company |
|---|---|---|---|
| Warranty Deed | $245,000 | -- | |
| Quit Claim Deed | -- | First American Title Ins Co | |
| Quit Claim Deed | -- | None Available | |
| Warranty Deed | $72,000 | None Available | |
| Warranty Deed | $43,750 | None Available | |
| Interfamily Deed Transfer | -- | -- | |
| Deed | $100 | -- | |
| Deed | $18,000 | -- |
Mortgage History
| Date | Status | Loan Amount | Loan Type |
|---|---|---|---|
| Open | $250,635 | New Conventional | |
| Previous Owner | $114,000 | New Conventional | |
| Previous Owner | $115,500 | New Conventional | |
| Previous Owner | $50,400 | New Conventional |
Source: Southwestern Michigan Association of REALTORS®
MLS Number: 25044458
APN: 41-14-29-102-016
- 851 Lyon St NE
- 226 Diamond Ave NE
- 415 Eastern Ave NE
- 135 Houseman Ave NE
- 509 Tuttle Ave NE
- 514 Houseman Ave NE
- 121 Houseman Ave NE
- 548 Eastern Ave NE
- 622 Tuttle Ave NE
- 623 Diamond Ave NE
- 33 Batavia Place NE
- 430 Union Ave NE Unit 203
- 604 Grand Ave NE
- 70 Grand Ave NE
- 715 Atwood St NE
- 821 Flat St NE
- 146 Campbell Place NE
- 911 Baldwin St SE
- 907 Malta St NE
- 701 Fuller Ave NE






