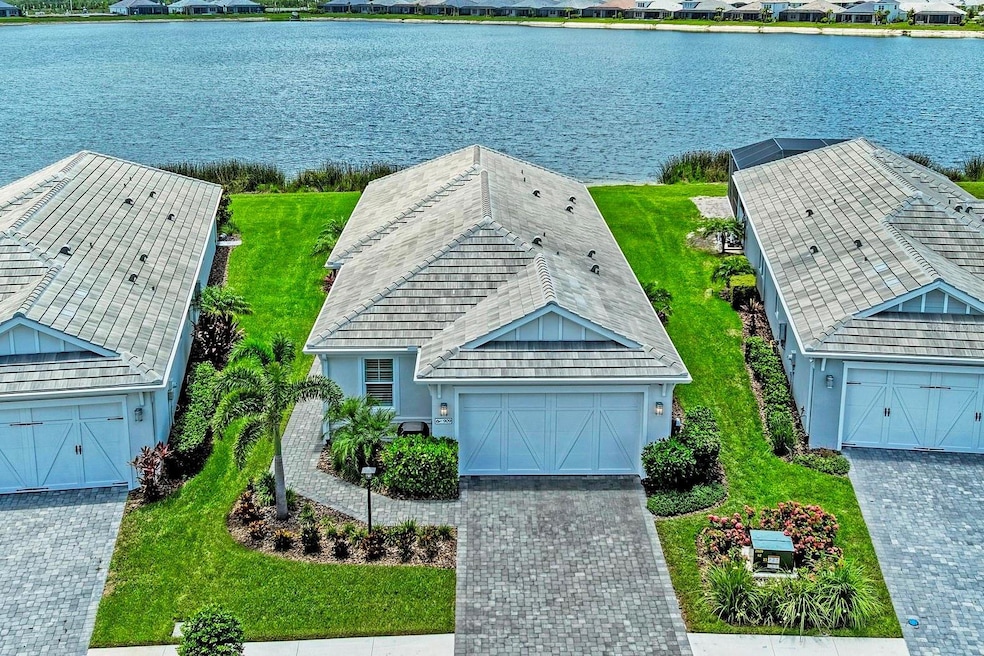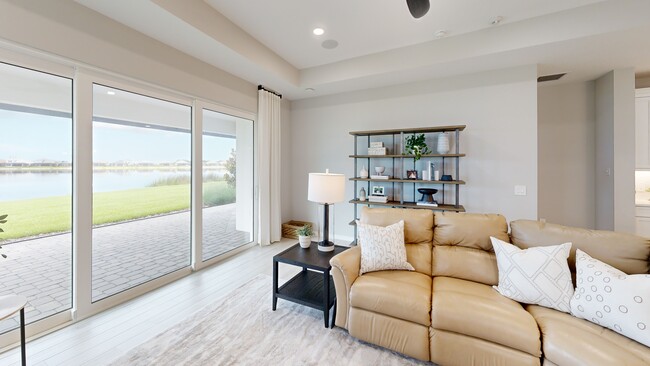
909 Crosswind Ave Sarasota, FL 34240
Estimated payment $6,085/month
Highlights
- Lake Front
- Fitness Center
- Clubhouse
- Tatum Ridge Elementary School Rated A-
- Open Floorplan
- High Ceiling
About This Home
Luxury Lakefront Living in LakeHouse Cove at Waterside – A Rare Opportunity
Welcome to your private waterfront sanctuary nestled within LakeHouse Cove at Waterside, one of the most coveted luxury communities in Lakewood Ranch. This pristine, coastal-contemporary residence embodies elegance, serenity, and top-tier design; positioned on a spectacular lakefront lot with unobstructed panoramic views of Lake Ibis and its surrounding natural beauty.
Built in 2023 by renowned builder Homes by Towne, this Skiff floor plan offers 2,157 square feet of thoughtfully designed living space. The home features 3 bedrooms, 2 full bathrooms, a dedicated office, and an expansive open layout that blends refined indoor comforts with breathtaking outdoor vistas.
From the moment you step inside, quality craftsmanship and luxurious details set the tone; impact-rated windows and doors, upgraded wood-look tile throughout, custom plantation shutters and custom drapery, tray ceilings, and a hard-wired security system for added peace of mind. The gourmet kitchen is a chef’s dream, adorned with custom cabinetry featuring soft-close drawers and pull-out shelving, quartz countertops, natural stone backsplash, and under-cabinet lighting that enhances both function and ambiance.
The great room delivers a seamless flow to the extended lanai, where full-view screen panels frame unobstructed lake and wildlife views; a true outdoor oasis perfect for morning coffee, sunset cocktails, or entertaining under the stars. The owner’s suite is a calming retreat with tranquil water views, a spacious walk-in closet, and a spa-inspired ensuite bath with floor-to-ceiling tiled walk-in shower, dual vanities with quartz counters, and upgraded finishes throughout.
Two additional bedrooms offer generous closet space and comfort for guests or family, while the adjacent bath mirrors the home's elevated design with a walk-in shower, and sleek quartz surfaces. The dedicated office is bathed in natural light; ideal for remote work, creative endeavors, or a quiet reading retreat.
Additional features include a well-equipped laundry room, and a two-car garage with epoxy flooring and ample storage.
Residents of LakeHouse Cove enjoy exclusive access to a world-class amenity center that includes a resort-style pool and spa, state-of-the-art fitness center, clubhouse with catering kitchen and meeting rooms, boathouse with kayak launches, fire pit, pickleball courts, dog parks, and a vibrant calendar of community events.
Perfectly positioned just minutes from Waterside Place, a thriving hub for lakefront dining, boutiques, farmers markets, and outdoor concerts. Also nearby are Lakewood Ranch Main Street, University Town Center Mall, and Downtown Sarasota; renowned for its arts scene, museums, theaters, and culinary delights. Enjoy effortless access to the white sand beaches of Siesta Key, Lido Beach, and Anna Maria Island, as well as Sarasota-Bradenton International Airport.
For weekend getaways or family adventures, Orlando's world-famous theme parks are just a short drive away, making this an ideal base for enjoying everything Florida has to offer.
This home is more than a residence; it's a lifestyle defined by luxury, convenience, and natural beauty. Schedule your private showing today to experience lakefront living at its finest.
Listing Agent
COMPASS FLORIDA LLC Brokerage Phone: 941-279-3630 License #3211823 Listed on: 06/09/2025

Open House Schedule
-
Sunday, October 19, 20251:00 to 3:00 pm10/19/2025 1:00:00 PM +00:0010/19/2025 3:00:00 PM +00:00Add to Calendar
Home Details
Home Type
- Single Family
Est. Annual Taxes
- $8,379
Year Built
- Built in 2023
Lot Details
- 8,735 Sq Ft Lot
- Lake Front
- Northeast Facing Home
- Landscaped
- Level Lot
HOA Fees
- $346 Monthly HOA Fees
Parking
- 2 Car Attached Garage
Home Design
- Slab Foundation
- Tile Roof
- Block Exterior
- Stucco
Interior Spaces
- 2,157 Sq Ft Home
- Open Floorplan
- Tray Ceiling
- High Ceiling
- Ceiling Fan
- Plantation Shutters
- Sliding Doors
- Great Room
- Combination Dining and Living Room
- Den
- Lake Views
Kitchen
- Eat-In Kitchen
- Range
- Microwave
- Dishwasher
- Solid Surface Countertops
- Disposal
Flooring
- Carpet
- Tile
Bedrooms and Bathrooms
- 3 Bedrooms
- Walk-In Closet
- 2 Full Bathrooms
Laundry
- Laundry Room
- Dryer
- Washer
Home Security
- Home Security System
- Storm Windows
- Fire and Smoke Detector
- In Wall Pest System
Schools
- Tatum Ridge Elementary School
- Mcintosh Middle School
- Booker High School
Utilities
- Central Air
- Heating System Uses Natural Gas
- Thermostat
- Natural Gas Connected
- Tankless Water Heater
- Gas Water Heater
- Water Softener
- High Speed Internet
Additional Features
- Reclaimed Water Irrigation System
- Access To Lake
Listing and Financial Details
- Visit Down Payment Resource Website
- Legal Lot and Block 334 / 1
- Assessor Parcel Number 0198030334
- $1,502 per year additional tax assessments
Community Details
Overview
- Association fees include pool, escrow reserves fund, ground maintenance, recreational facilities
- Evergreen Lifestyles Management/Melissa Cramer Association, Phone Number (407) 635-6385
- Visit Association Website
- Lakehouse Cove/Waterside Ph 4 Subdivision
- The community has rules related to deed restrictions, allowable golf cart usage in the community
Amenities
- Clubhouse
- Community Mailbox
Recreation
- Pickleball Courts
- Recreation Facilities
- Community Playground
- Fitness Center
- Community Pool
- Community Spa
- Dog Park
- Trails
Map
Home Values in the Area
Average Home Value in this Area
Tax History
| Year | Tax Paid | Tax Assessment Tax Assessment Total Assessment is a certain percentage of the fair market value that is determined by local assessors to be the total taxable value of land and additions on the property. | Land | Improvement |
|---|---|---|---|---|
| 2024 | $3,975 | $576,093 | -- | -- |
| 2023 | $3,975 | $222,400 | $222,400 | $0 |
| 2022 | $3,365 | $154,200 | $154,200 | $0 |
| 2021 | $3,301 | $144,800 | $144,800 | $0 |
| 2020 | $5,373 | $311,900 | $311,900 | $0 |
Property History
| Date | Event | Price | List to Sale | Price per Sq Ft |
|---|---|---|---|---|
| 09/23/2025 09/23/25 | Price Changed | $949,999 | -5.0% | $440 / Sq Ft |
| 06/09/2025 06/09/25 | For Sale | $999,999 | -- | $464 / Sq Ft |
Purchase History
| Date | Type | Sale Price | Title Company |
|---|---|---|---|
| Special Warranty Deed | $876,800 | -- |
About the Listing Agent

Meet Joe Suarez, an esteemed and reliable Real Estate Agent whose unique background and remarkable qualities distinguish him within the real estate industry. As a fourth-generation Floridian hailing from a family deeply rooted in real estate, Joe possesses an innate understanding of the local market. His extensive skill set, honed over years of experience, enables him to expertly guide clients through the intricacies of property transactions.
Joe's educational journey led him to earn a
Joe's Other Listings
Source: Stellar MLS
MLS Number: A4654661
APN: 0198-03-0334
- 977 Crosswind Ave
- 8245 Grande Shores Dr
- 8059 Waterbend Trail
- 8109 Tidal Pointe Way
- 8148 Sternway Rd
- 8071 Slipway Dr
- 8077 Sandstar Way
- 990 Seascape Place
- 962 Seascape Place
- 840 Seascape Place
- 895 Seascape Place
- 825 Seascape Place
- 729 Tailwind Place
- 8031 Sandstar Way
- 801 Seascape Place
- 2444 Star Apple Way
- Tideland Plan at LakeHouse Cove at Waterside - Catamaran Series
- Weatherly Plan at LakeHouse Cove at Waterside - Catamaran Series
- Fairlead Plan at LakeHouse Cove at Waterside - Catamaran Series
- Outrigger Plan at LakeHouse Cove at Waterside - Catamaran Series
- 8071 Slipway Dr
- 2561 Star Apple Way
- 1980 Skeg Ln
- 2633 Star Apple Way
- 1420 Lakefront Dr Unit TH-111
- 1420 Lakefront Dr Unit TH-104
- 1420 Lakefront Dr Unit 3205
- 1420 Lakefront Dr Unit 6213
- 1420 Lakefront Dr Unit TH-205
- 1420 Lakefront Dr Unit 6102
- 1420 Lakefront Dr Unit 3309
- 1420 Lakefront Dr Unit ST-3325
- 1420 Lakefront Dr
- 2922 Butterfly Jasmine Trail
- 8561 Whispering St
- 3462 Caravelle St Unit Morgan
- 3462 Caravelle St Unit Avery
- 1450 Pine Warbler Place
- 9043 Duany Ln
- 3462 Caravelle St





