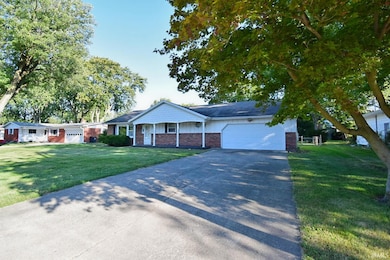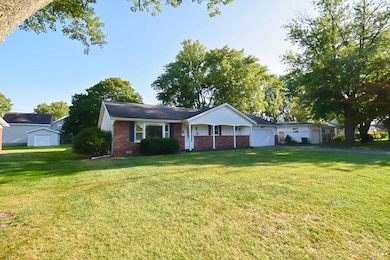909 E 7th St Fowler, IN 47944
Estimated payment $1,295/month
Highlights
- Ranch Style House
- Utility Room in Garage
- 2 Car Attached Garage
- Partially Wooded Lot
- Utility Sink
- Eat-In Kitchen
About This Home
Don't miss the opportunity to own this 3 bedroom 1 and a half bath home with a beautiful, spacious fenced back yard in the outstanding rural community of Fowler. This gem is ready for you to add your own personal touches and make it your very own! WOW!! The layout is versatile enough that you can combine the middle bedroom with the rear sun room/ den to create your own primary bedroom oasis-where you can slip right out onto the patio to start your day or finish off your evening. Brand new bathtub with shower surround, plus newly installed carpet in the living room, hallway and all bedrooms. Nice sized, heated garage with utilities, including sink and heater. Amazing back yard space for landscape/gardening potential and a storage shed. Don't overlook this one, it is vacant and ready to show! Being sold "As Is" but of course inspections are welcome!
Listing Agent
New Beginnings Realty Brokerage Phone: 765-464-4119 Listed on: 09/09/2025
Home Details
Home Type
- Single Family
Est. Annual Taxes
- $3,386
Year Built
- Built in 1976
Lot Details
- 0.27 Acre Lot
- Lot Dimensions are 83 x 144
- Chain Link Fence
- Level Lot
- Partially Wooded Lot
Parking
- 2 Car Attached Garage
- Heated Garage
- Garage Door Opener
- Driveway
Home Design
- Ranch Style House
- Brick Exterior Construction
- Shingle Roof
- Asphalt Roof
- Wood Siding
Interior Spaces
- 1,544 Sq Ft Home
- Ceiling Fan
- Utility Room in Garage
- Pull Down Stairs to Attic
Kitchen
- Eat-In Kitchen
- Electric Oven or Range
- Laminate Countertops
- Utility Sink
Flooring
- Laminate
- Vinyl
Bedrooms and Bathrooms
- 3 Bedrooms
Laundry
- Laundry on main level
- Washer and Electric Dryer Hookup
Basement
- Block Basement Construction
- Crawl Space
Schools
- Prairie Crossing Elementary School
- Benton Central Middle School
- Benton Central High School
Utilities
- Forced Air Heating and Cooling System
- Heating System Uses Gas
Additional Features
- Patio
- Suburban Location
Listing and Financial Details
- Assessor Parcel Number 04-08-15-113-047.000-004
- Seller Concessions Not Offered
Map
Tax History
| Year | Tax Paid | Tax Assessment Tax Assessment Total Assessment is a certain percentage of the fair market value that is determined by local assessors to be the total taxable value of land and additions on the property. | Land | Improvement |
|---|---|---|---|---|
| 2024 | $3,386 | $148,800 | $10,700 | $138,100 |
| 2023 | $2,987 | $130,100 | $9,500 | $120,600 |
| 2022 | $2,573 | $111,000 | $9,500 | $101,500 |
| 2021 | $2,148 | $92,600 | $9,500 | $83,100 |
| 2020 | $70 | $85,900 | $9,500 | $76,400 |
| 2019 | $69 | $82,200 | $9,100 | $73,100 |
| 2018 | $95 | $72,700 | $9,100 | $63,600 |
| 2017 | $93 | $71,500 | $9,100 | $62,400 |
| 2016 | $92 | $68,900 | $9,100 | $59,800 |
| 2014 | $438 | $61,700 | $8,900 | $52,800 |
| 2013 | $438 | $54,800 | $8,500 | $46,300 |
Property History
| Date | Event | Price | List to Sale | Price per Sq Ft | Prior Sale |
|---|---|---|---|---|---|
| 01/14/2026 01/14/26 | Pending | -- | -- | -- | |
| 01/08/2026 01/08/26 | For Sale | $194,900 | 0.0% | $126 / Sq Ft | |
| 12/14/2025 12/14/25 | Pending | -- | -- | -- | |
| 10/28/2025 10/28/25 | Price Changed | $194,900 | -2.5% | $126 / Sq Ft | |
| 09/09/2025 09/09/25 | For Sale | $199,900 | +159.6% | $129 / Sq Ft | |
| 06/04/2013 06/04/13 | Sold | $77,000 | -5.5% | $58 / Sq Ft | View Prior Sale |
| 05/11/2013 05/11/13 | Pending | -- | -- | -- | |
| 05/03/2013 05/03/13 | For Sale | $81,500 | -- | $62 / Sq Ft |
Purchase History
| Date | Type | Sale Price | Title Company |
|---|---|---|---|
| Personal Reps Deed | -- | None Available | |
| Quit Claim Deed | -- | -- | |
| Deed | $77,000 | -- | |
| Deed | $92,500 | -- | |
| Deed | $98,500 | -- |
Source: Indiana Regional MLS
MLS Number: 202536424
APN: 04-08-15-113-047.000-004
- 909 E 8th St
- 201 S Grant Ave
- 902 E 8th St
- 503 E 8th St
- 501 E 7th St
- 700 S Sharon Ave
- 602 S Park Dr
- 305 N Lincoln Ave
- 202 N Van Buren Ave
- 307 N Madison Ave
- 307 N Washington Ave
- 111 W 4th St
- 206 E Maple St
- 705 N Adams Ave
- 703 W 2nd St
- Lot 9 W 2nd St
- 665 W 2nd St
- Lot 12 W 2nd St
- Lot 10 W 2nd St
- 653 W 2nd St







