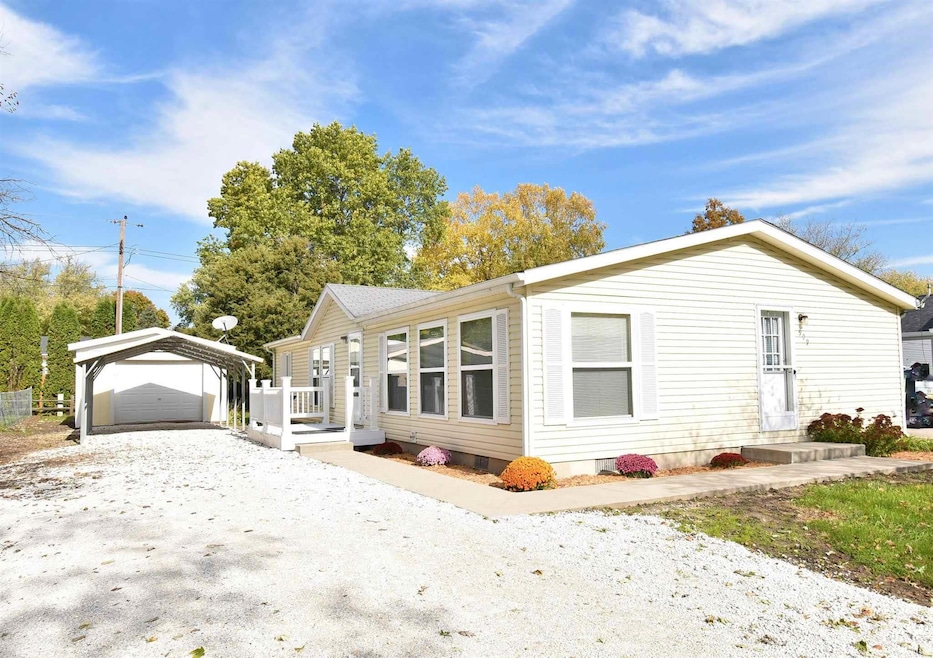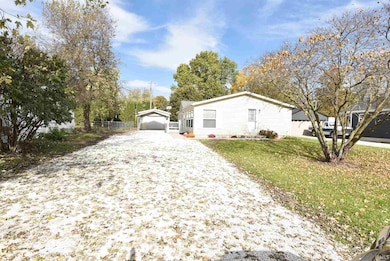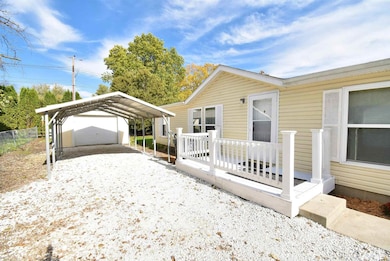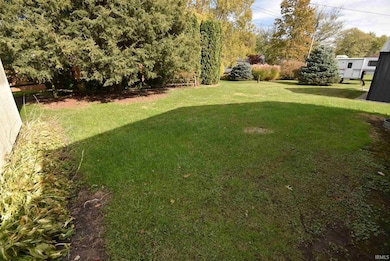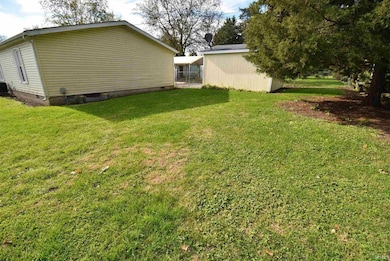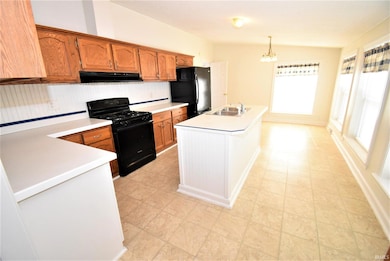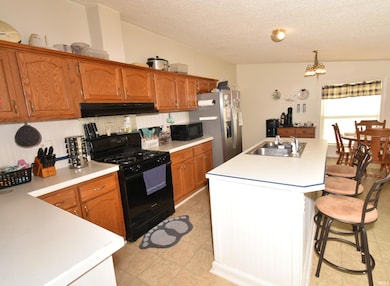909 E 8th St Fowler, IN 47944
Estimated payment $948/month
Highlights
- Primary Bedroom Suite
- Ranch Style House
- 1 Car Detached Garage
- Vaulted Ceiling
- Wood Flooring
- Double Pane Windows
About This Home
What a great property!! This one is bright and airy with light paint colors and TONS of natural light. You'll see spacious rooms no matter where you look. Did we mention the beautiful hardwood flooring in the living room?? The kitchen has a large center island as well as space for your dining table. Lots of storage is a wonderful surprise as well! Each bedroom has a walk-in closet for all those extra things you normally struggle to find a place to store. Also, not only do you have a garage, but there is additional parking with a carport in front of the garage. Back on the Market at no fault of the seller!
Property Details
Home Type
- Manufactured Home
Est. Annual Taxes
- $1,172
Year Built
- Built in 1997
Lot Details
- 8,276 Sq Ft Lot
- Lot Dimensions are 61x138
- Rural Setting
- Level Lot
Parking
- 1 Car Detached Garage
- Gravel Driveway
Home Design
- Ranch Style House
- Shingle Roof
- Asphalt Roof
- Wood Siding
- Vinyl Construction Material
Interior Spaces
- 1,404 Sq Ft Home
- Vaulted Ceiling
- Ceiling Fan
- Double Pane Windows
- Fire and Smoke Detector
Kitchen
- Gas Oven or Range
- Kitchen Island
- Laminate Countertops
Flooring
- Wood
- Laminate
- Vinyl
Bedrooms and Bathrooms
- 3 Bedrooms
- Primary Bedroom Suite
- Walk-In Closet
- 2 Full Bathrooms
- Bathtub With Separate Shower Stall
Laundry
- Laundry on main level
- Gas And Electric Dryer Hookup
Basement
- Block Basement Construction
- Crawl Space
Schools
- Prairie Crossing Elementary School
- Benton Central Middle School
- Benton Central High School
Utilities
- Forced Air Heating and Cooling System
- Heating System Uses Gas
Additional Features
- Suburban Location
- Manufactured Home
Listing and Financial Details
- Assessor Parcel Number 04-08-15-113-070.000-004
Map
Tax History
| Year | Tax Paid | Tax Assessment Tax Assessment Total Assessment is a certain percentage of the fair market value that is determined by local assessors to be the total taxable value of land and additions on the property. | Land | Improvement |
|---|---|---|---|---|
| 2025 | $1,371 | $127,200 | $8,700 | $118,500 |
| 2024 | $1,371 | $129,600 | $8,700 | $120,900 |
| 2023 | $1,170 | $114,700 | $7,800 | $106,900 |
| 2022 | $850 | $87,100 | $7,800 | $79,300 |
| 2021 | $1,677 | $72,100 | $7,800 | $64,300 |
| 2020 | $1,446 | $68,500 | $7,800 | $60,700 |
| 2019 | $1,310 | $66,800 | $7,500 | $59,300 |
| 2018 | $1,196 | $59,200 | $7,500 | $51,700 |
| 2017 | $1,190 | $58,900 | $7,500 | $51,400 |
| 2016 | $1,117 | $55,300 | $7,500 | $47,800 |
| 2014 | $992 | $49,600 | $7,300 | $42,300 |
| 2013 | $992 | $46,600 | $7,000 | $39,600 |
Property History
| Date | Event | Price | List to Sale | Price per Sq Ft | Prior Sale |
|---|---|---|---|---|---|
| 02/08/2026 02/08/26 | Pending | -- | -- | -- | |
| 02/07/2026 02/07/26 | Off Market | $164,900 | -- | -- | |
| 12/19/2025 12/19/25 | For Sale | $164,900 | 0.0% | $117 / Sq Ft | |
| 12/02/2025 12/02/25 | Pending | -- | -- | -- | |
| 11/06/2025 11/06/25 | For Sale | $164,900 | +37.4% | $117 / Sq Ft | |
| 02/16/2022 02/16/22 | Sold | $120,000 | -11.0% | $85 / Sq Ft | View Prior Sale |
| 02/07/2022 02/07/22 | Pending | -- | -- | -- | |
| 01/07/2022 01/07/22 | Price Changed | $134,900 | -1.9% | $96 / Sq Ft | |
| 11/29/2021 11/29/21 | For Sale | $137,500 | -- | $98 / Sq Ft |
Source: Indiana Regional MLS
MLS Number: 202545083
- 909 E 7th St
- 902 E 8th St
- 201 S Grant Ave
- 700 S Sharon Ave
- 1009 E 4th St
- 602 S Park Dr
- 503 E 8th St
- 501 E 7th St
- 502 E 5th St
- 305 N Lincoln Ave
- 601 E 3rd St
- 303 N Jackson Ave
- 202 N Van Buren Ave
- 307 N Madison Ave
- 307 N Washington Ave
- 111 W 4th St
- 206 E Maple St
- 705 N Adams Ave
- 703 W 2nd St
- Lot 9 W 2nd St
Ask me questions while you tour the home.
