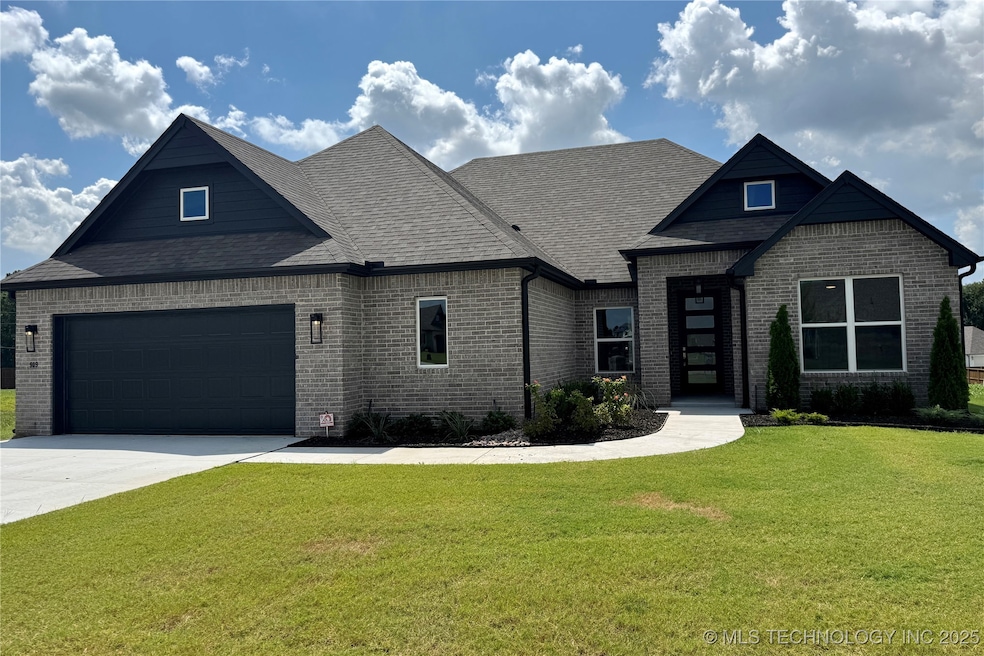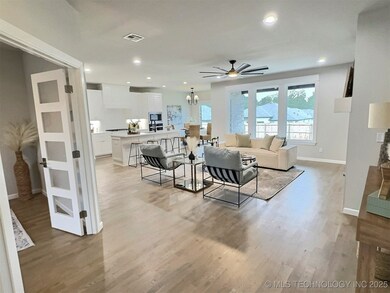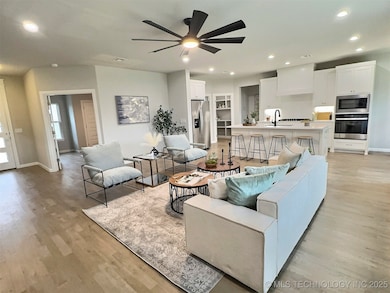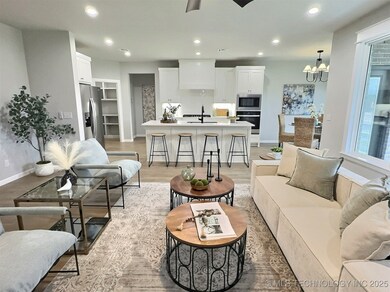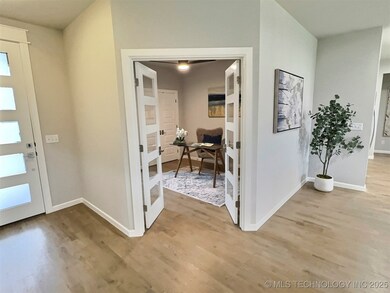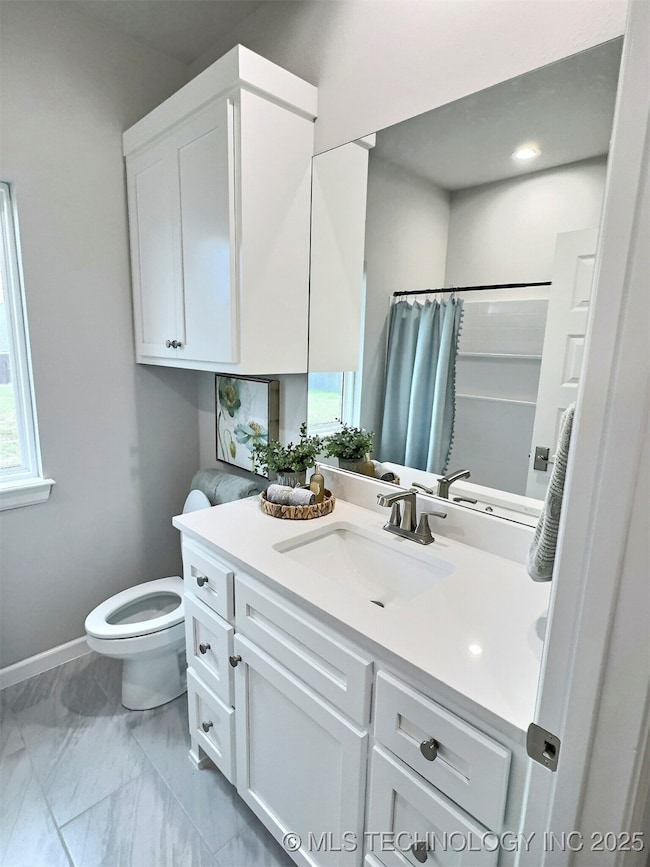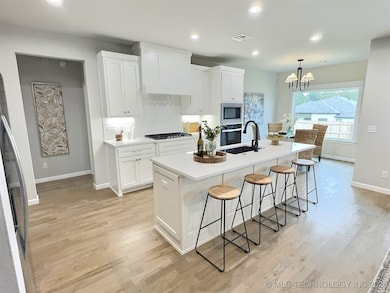909 E Honolulu Place Broken Arrow, OK 74012
Central Broken Arrow NeighborhoodEstimated payment $2,093/month
Highlights
- Contemporary Architecture
- Attic
- Granite Countertops
- Rosewood Elementary School Rated A-
- High Ceiling
- Covered Patio or Porch
About This Home
This wonderful new Paxton plan featuring 3 bed and 2 bath is near the heart of downtown Broken Arrow. Perfect for people of all stages of life! Enjoy an open floor plan with 9 foot ceilings and a welcoming space. This home has a spacious primary suite with a bathroom featuring a tub, full shower and a double vanity. There are 2 other bedrooms and the living room features a fireplace, which is perfect to sit by while drinking your morning coffee. Kitchen has a large island and a nook being the perfect space to host and spend time with loved ones! The space also comes with an oversized 2 car garage with plenty of room for storage. Call today to make this home yours! Builder and listing agent are the same.
Home Details
Home Type
- Single Family
Est. Annual Taxes
- $164
Year Built
- Built in 2024
Lot Details
- 9,525 Sq Ft Lot
- Cul-De-Sac
- South Facing Home
- Landscaped
- Sprinkler System
HOA Fees
- $21 Monthly HOA Fees
Parking
- 3 Car Attached Garage
- Driveway
Home Design
- Contemporary Architecture
- Brick Exterior Construction
- Slab Foundation
- Wood Frame Construction
- Fiberglass Roof
- Asphalt
Interior Spaces
- 1,929 Sq Ft Home
- 1-Story Property
- Wired For Data
- High Ceiling
- Ceiling Fan
- Self Contained Fireplace Unit Or Insert
- Gas Log Fireplace
- Vinyl Clad Windows
- Insulated Windows
- Insulated Doors
- Washer and Gas Dryer Hookup
- Attic
Kitchen
- Built-In Oven
- Built-In Range
- Microwave
- Dishwasher
- Granite Countertops
- Quartz Countertops
- Disposal
Flooring
- Carpet
- Tile
Bedrooms and Bathrooms
- 3 Bedrooms
- 2 Full Bathrooms
Home Security
- Security System Owned
- Fire and Smoke Detector
Eco-Friendly Details
- Energy-Efficient Windows
- Energy-Efficient Insulation
- Energy-Efficient Doors
Outdoor Features
- Covered Patio or Porch
- Exterior Lighting
- Rain Gutters
Schools
- Vandever Elementary School
- Broken Arrow High School
Utilities
- Zoned Heating and Cooling
- Heating System Uses Gas
- Programmable Thermostat
- Tankless Water Heater
- Gas Water Heater
- High Speed Internet
- Cable TV Available
Listing and Financial Details
- Home warranty included in the sale of the property
Community Details
Overview
- Washington Lane VIII Subdivision
Recreation
- Park
- Hiking Trails
Map
Home Values in the Area
Average Home Value in this Area
Tax History
| Year | Tax Paid | Tax Assessment Tax Assessment Total Assessment is a certain percentage of the fair market value that is determined by local assessors to be the total taxable value of land and additions on the property. | Land | Improvement |
|---|---|---|---|---|
| 2024 | $1,060 | $1,272 | $1,272 | -- |
| 2023 | $1,060 | $8,250 | $8,250 | -- |
Property History
| Date | Event | Price | List to Sale | Price per Sq Ft |
|---|---|---|---|---|
| 09/09/2025 09/09/25 | Price Changed | $389,800 | 0.0% | $202 / Sq Ft |
| 08/13/2025 08/13/25 | For Sale | $389,900 | -- | $202 / Sq Ft |
Purchase History
| Date | Type | Sale Price | Title Company |
|---|---|---|---|
| Warranty Deed | $376,000 | Fidelity National Title |
Source: MLS Technology
MLS Number: 2531530
APN: 81943-84-23-37190
- 2626 S 14th Place
- RC Beaumont Plan at Estates at Lynn Lane
- RC Clark Plan at Estates at Lynn Lane
- RC Foster II Plan at Estates at Lynn Lane
- RC Catherine Plan at Estates at Lynn Lane
- RC Chadwick Plan at Estates at Lynn Lane
- RC Cooper Plan at Estates at Lynn Lane
- RC Morgan Plan at Estates at Lynn Lane
- RC Magnolia Plan at Estates at Lynn Lane
- RC Coleman Plan at Estates at Lynn Lane
- RC Fenway Plan at Estates at Lynn Lane
- 2919 S 8th St
- 2615 S 15th Place
- 911 E Fulton Ct
- 908 E Fulton Ct
- 3020 S 7th Place
- 2405 S 13th St
- 807 E Jacksonville St
- 2721 S 8th St
- 2418 S 16th Ct
- 1212 E Canton St S
- 1014 E Delmar Place
- 122 W Kent St
- 1511 E Utica Place
- 1801 S 14th St
- 305 W Quantico St
- 902 W Edgewater St Unit 902 W Edgewater St.
- 2305 S Hickory Place
- 200 W Birmingham St
- 2701 S Juniper Ave Unit 113
- 2019 S Gum Ave
- 4548 S Elm Place
- 203 W Knoxville St
- 609 E Fort Worth Place
- 900 S 27th St
- 5017 S Birch Ave
- 1034 W Pittsburg Place
- 916 W Nashville St
- 3201 E Louisville St
- 4809 S Gum Ave
