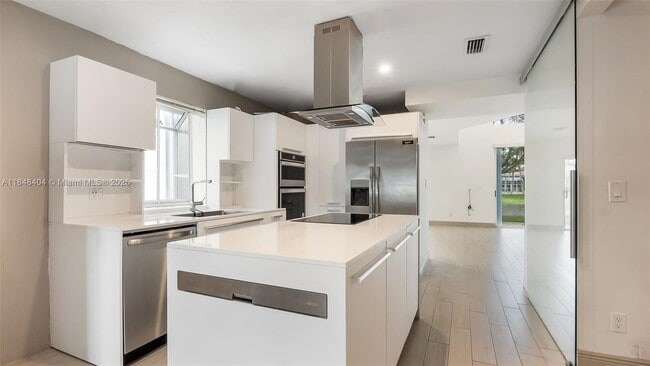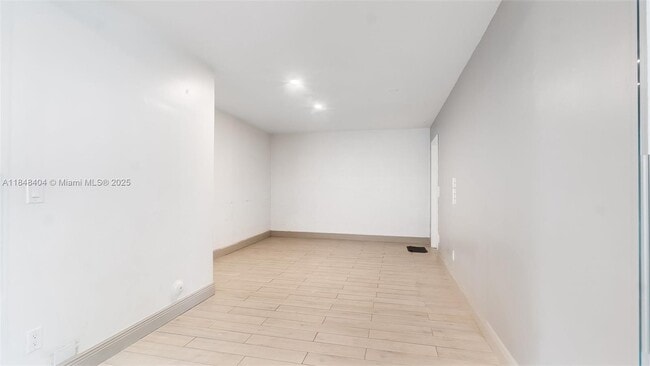909 Garnet Cir Weston, FL 33326
The Springs Neighborhood
4
Beds
2.5
Baths
1,800
Sq Ft
4,487
Sq Ft Lot
About This Home
Remarks
Remarks:Welcome to your serene escape in the heart of Weston! This stunning home offers breathtaking water views, elegant living spaces, and the peaceful lifestyle you’ve been searching for. Step inside to a spacious, light-filled layout designed for comfort and style. Expansive water views from the living room and primary suite, Modern kitchen with stainless steel appliances. Garage professionally converted giving additional living space. Located in one of Weston’s most desirable communities, close to A+ schools, parks, shops, and dining. * Per association, Minimum credit score of 650 for tenants.
Listing Provided By


Map
Property History
| Date | Event | Price | List to Sale | Price per Sq Ft | Prior Sale |
|---|---|---|---|---|---|
| 08/12/2025 08/12/25 | For Rent | $4,000 | +42.9% | -- | |
| 07/31/2020 07/31/20 | Rented | $2,800 | -3.4% | -- | |
| 07/27/2020 07/27/20 | Under Contract | -- | -- | -- | |
| 07/22/2020 07/22/20 | For Rent | $2,900 | 0.0% | -- | |
| 03/31/2016 03/31/16 | Sold | $361,000 | -5.0% | $218 / Sq Ft | View Prior Sale |
| 02/29/2016 02/29/16 | Pending | -- | -- | -- | |
| 02/16/2016 02/16/16 | Price Changed | $380,000 | -7.3% | $230 / Sq Ft | |
| 01/14/2016 01/14/16 | For Sale | $410,000 | 0.0% | $248 / Sq Ft | |
| 08/10/2014 08/10/14 | Rented | $2,200 | -8.3% | -- | |
| 07/11/2014 07/11/14 | Under Contract | -- | -- | -- | |
| 05/26/2014 05/26/14 | For Rent | $2,400 | -- | -- |
Nearby Homes
- 802 Garnet Cir
- 959 Azure Ln
- 880 Garnet Cir
- 699 Spinnaker
- 524 Water Point
- 765 Bayside Ln
- 1371 Bayview Cir
- 1210 Fairfax Ct
- 1240 Fairfax Ct
- 255 Somerset Way
- 1260 Fairfax Ct
- 1525 Seabay Rd
- 375 Sabal Way
- 985 Spoonbill Cir
- 362 Bridgeton Rd
- 16898 Crestview Ln
- 1075 San Luis Rey
- 16872 SW 5th Way
- 1488 Lantana Ct
- 1212 Camellia Ln
- 1007 Spoonbill Cir
- 396 Bedford Ave
- 785 Heron Rd
- 16931 SW 5th Ct
- 487 SW 169th Terrace
- 204 Cameron Dr
- 1288 Camellia Cir Unit 1
- 453 Lakeview Dr Unit 1
- 2491 Eagle Run Dr
- 16731 SW 5th Ct
- 1325 Camellia Cir
- 1127 Laguna Springs Dr
- 460 Lakeview Dr
- 460 Lakeview Dr Unit 2
- 448 Lakeview Dr Unit 2
- 428 Lakeview Dr
- 528 SW 166th Terrace
- 432 Lakeview Dr Unit 103
- 603 Racquet Club Rd Unit 2
- 428 Lakeview Dr Unit 103






