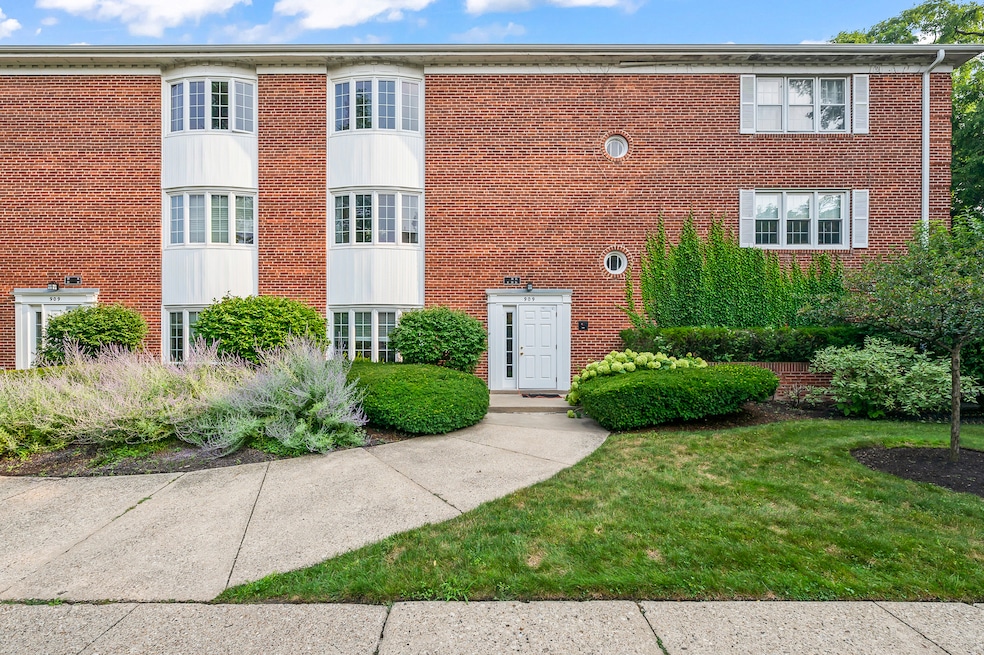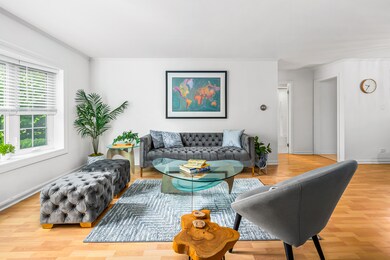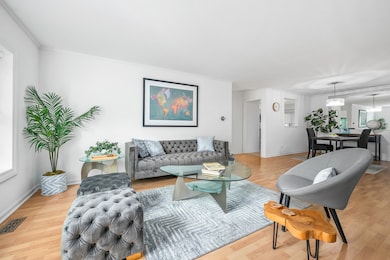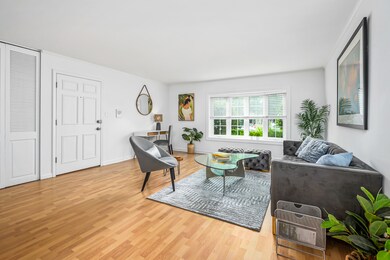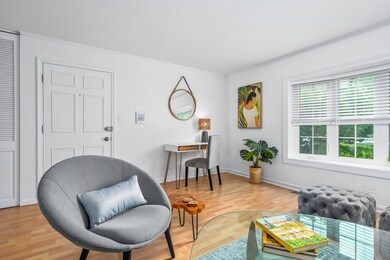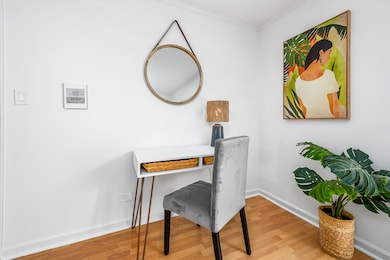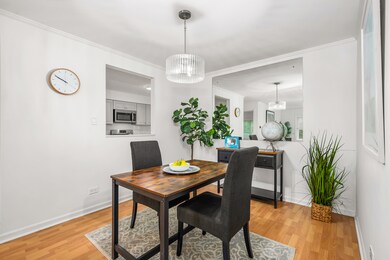909 Greenwood St Unit 1 Evanston, IL 60201
Southeast Evanston NeighborhoodEstimated payment $2,137/month
Highlights
- Lock-and-Leave Community
- 4-minute walk to Dempster Station
- End Unit
- Dewey Elementary School Rated A
- Wood Flooring
- 4-minute walk to Merrick Rose Garden
About This Home
Very large newly renovated ground floor one bedroom. Sunny with south light. 1050 sq. ft. Upgraded kitchen with quartz countertops and stainless appliances. Newly renovated bath. Entire unit has been upgraded and painted. New lighting, hardware and window treatments. Separate dining room and large living room. Expansive closets and pantry. Extra storage. Garage parking 1 car with room for 2nd car on driveway. Same floor building laundry. Well managed building with low assessments. Move-in ready. Excellent location near downtown shopping and restaurants, elevated "L" and Metra trains are an easy walk. Near Northwestern and 6 blocks from beautiful Lake Michigan parks and beaches. Rare find in Evanston. Go Home Happy! All owner occupied building, no rentals. Cats only.
Property Details
Home Type
- Condominium
Est. Annual Taxes
- $2,598
Year Built
- Built in 1966 | Remodeled in 2025
Lot Details
- End Unit
HOA Fees
- $340 Monthly HOA Fees
Parking
- 1 Car Garage
- Driveway
- Off Alley Parking
- Parking Included in Price
- Assigned Parking
Home Design
- Entry on the 3rd floor
- Brick Exterior Construction
- Asphalt Roof
- Concrete Perimeter Foundation
Interior Spaces
- 1,050 Sq Ft Home
- 3-Story Property
- Ceiling Fan
- Window Screens
- Family Room
- Combination Dining and Living Room
- Storage
- Laundry Room
- Intercom
Kitchen
- Range with Range Hood
- Microwave
- Dishwasher
Flooring
- Wood
- Ceramic Tile
Bedrooms and Bathrooms
- 1 Bedroom
- 1 Potential Bedroom
- 1 Full Bathroom
Schools
- Dewey Elementary School
- Nichols Middle School
- Evanston Twp High School
Utilities
- Central Air
- Heating Available
- Lake Michigan Water
Listing and Financial Details
- Senior Tax Exemptions
- Homeowner Tax Exemptions
Community Details
Overview
- Association fees include air conditioning, water, gas, parking, insurance, exterior maintenance, lawn care, scavenger, snow removal, internet
- 9 Units
- Dylan Smith Association, Phone Number (217) 819-1815
- Lock-and-Leave Community
Amenities
- Coin Laundry
- Community Storage Space
Pet Policy
- Cats Allowed
Map
Home Values in the Area
Average Home Value in this Area
Tax History
| Year | Tax Paid | Tax Assessment Tax Assessment Total Assessment is a certain percentage of the fair market value that is determined by local assessors to be the total taxable value of land and additions on the property. | Land | Improvement |
|---|---|---|---|---|
| 2024 | $2,598 | $16,699 | $3,072 | $13,627 |
| 2023 | $1,478 | $16,699 | $3,072 | $13,627 |
| 2022 | $1,478 | $16,699 | $3,072 | $13,627 |
| 2021 | $1,644 | $12,190 | $1,787 | $10,403 |
| 2020 | $1,730 | $12,190 | $1,787 | $10,403 |
| 2019 | $1,693 | $13,399 | $1,787 | $11,612 |
| 2018 | $1,843 | $13,596 | $1,508 | $12,088 |
| 2017 | $1,827 | $13,596 | $1,508 | $12,088 |
| 2016 | $2,357 | $13,596 | $1,508 | $12,088 |
| 2015 | $2,870 | $15,199 | $1,256 | $13,943 |
| 2014 | $2,867 | $15,199 | $1,256 | $13,943 |
| 2013 | $2,774 | $15,199 | $1,256 | $13,943 |
Property History
| Date | Event | Price | List to Sale | Price per Sq Ft |
|---|---|---|---|---|
| 11/07/2025 11/07/25 | Pending | -- | -- | -- |
| 10/14/2025 10/14/25 | For Sale | $299,950 | -- | $286 / Sq Ft |
Purchase History
| Date | Type | Sale Price | Title Company |
|---|---|---|---|
| Interfamily Deed Transfer | -- | Attorney |
Source: Midwest Real Estate Data (MRED)
MLS Number: 12495922
APN: 11-18-322-019-1001
- 1316 Maple Ave Unit D3
- 1509 Maple Ave Unit 3
- 1112 Greenwood St
- 1570 Elmwood Ave Unit 1302
- 1570 Elmwood Ave Unit 802
- 1408 Hinman Ave Unit 2
- 1580 Sherman Ave Unit 1005
- 1572 Maple Ave Unit 501
- 1572 Maple Ave Unit 401
- 525 Grove St Unit 4D
- 1500 Hinman Ave Unit 302
- 1232 Ridge Ave
- 1508 Hinman Ave Unit 8B
- 1508 Hinman Ave Unit 1A
- 1335 Asbury Ave
- 1516 Hinman Ave Unit 211
- 807 Davis St Unit 810
- 807 Davis St Unit 1609
- 807 Davis St Unit 403
- 524 Hamilton St
