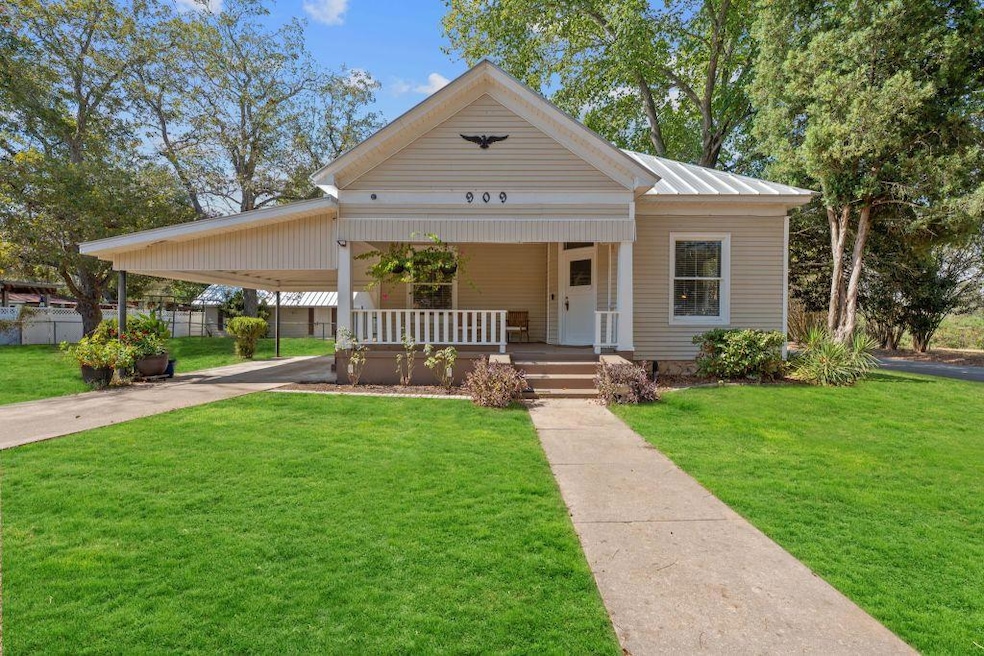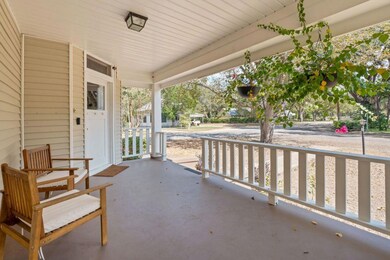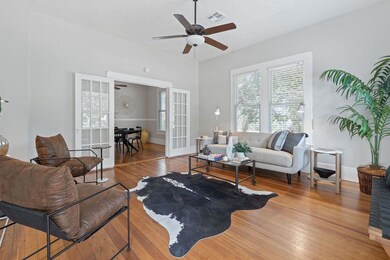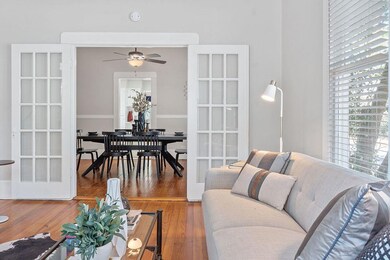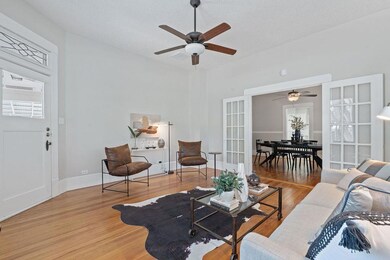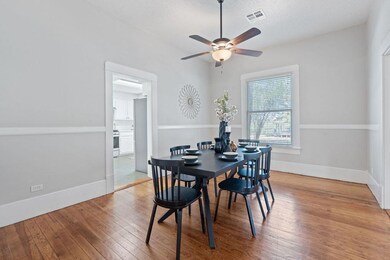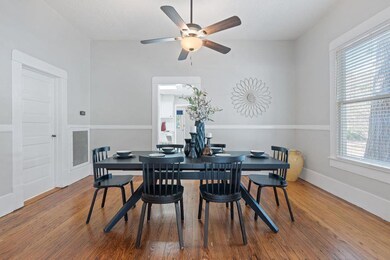909 Hudgins St Smithville, TX 78957
Estimated payment $3,119/month
Highlights
- Airport or Runway
- Wooded Lot
- Corner Lot
- Fitness Center
- Wood Flooring
- High Ceiling
About This Home
Nestled a stone's throw from the banks of the Colorado River and the Hope Floats house, this 1930s craftsman is located in Smithville's Historic District. Situated on a .29-acre double corner curbed lot shaded by mature pecan trees, this includes a detached workshop/garage, including a loft area. 3 bedrooms, 1.5 bathrooms, tall ceilings, updated kitchen and bathroom, fresh paint throughout in Oct 2025, new interior sub panel in January 2024, original wood moldings and trim, new metal roof on both the house and workshop/garage in August 2024, new HVAC in January 2022, original refinished long leaf pine floors, covered carport, spacious front porch and beautiful back deck, and 2 driveways for amazing access! The workshop/garage features a half bath, complete with a sink, and includes additional shelved storage in the loft. Vintage playscape included in the backyard!
Listing Agent
Listing Results, LLC Brokerage Phone: (817) 283-5134 License #0460808 Listed on: 11/20/2025
Home Details
Home Type
- Single Family
Est. Annual Taxes
- $6,682
Year Built
- Built in 1935
Lot Details
- 0.28 Acre Lot
- East Facing Home
- Chain Link Fence
- Corner Lot
- Level Lot
- Wooded Lot
- Back Yard Fenced and Front Yard
Parking
- 1 Car Detached Garage
- Attached Carport
- Parking Storage or Cabinetry
- Workshop in Garage
- Side Facing Garage
- Driveway
Home Design
- Pillar, Post or Pier Foundation
- Frame Construction
- Metal Roof
- Vinyl Siding
Interior Spaces
- 1,404 Sq Ft Home
- 1-Story Property
- High Ceiling
- Ceiling Fan
- Blinds
- Storage
- Neighborhood Views
Kitchen
- Plumbed For Ice Maker
- Dishwasher
- Granite Countertops
Flooring
- Wood
- Laminate
- Tile
Bedrooms and Bathrooms
- 3 Main Level Bedrooms
- Double Vanity
Accessible Home Design
- Accessible Full Bathroom
- Accessible Kitchen
- No Interior Steps
Outdoor Features
- Covered Patio or Porch
- Separate Outdoor Workshop
Location
- City Lot
Schools
- Brown Primary Elementary School
- Smithville Middle School
- Smithville High School
Utilities
- Central Heating and Cooling System
- Natural Gas Connected
- Electric Water Heater
- Cable TV Available
Listing and Financial Details
- Assessor Parcel Number R18719
- Tax Block 2
Community Details
Overview
- No Home Owners Association
- Riverside Park Subdivision
Amenities
- Picnic Area
- Restaurant
- Door to Door Trash Pickup
- Recycling
- Airport or Runway
- Community Library
- Community Storage Space
Recreation
- Tennis Courts
- Community Playground
- Fitness Center
- Park
- Dog Park
Map
Home Values in the Area
Average Home Value in this Area
Tax History
| Year | Tax Paid | Tax Assessment Tax Assessment Total Assessment is a certain percentage of the fair market value that is determined by local assessors to be the total taxable value of land and additions on the property. | Land | Improvement |
|---|---|---|---|---|
| 2025 | $6,682 | $345,484 | $72,750 | $272,734 |
| 2023 | $6,682 | $486,179 | $57,355 | $428,824 |
| 2022 | $9,079 | $441,481 | $56,238 | $385,243 |
| 2021 | $4,402 | $181,975 | $41,092 | $140,883 |
| 2020 | $4,041 | $162,447 | $37,368 | $125,079 |
| 2019 | $4,246 | $164,660 | $37,368 | $127,292 |
| 2018 | $3,613 | $143,430 | $36,000 | $107,430 |
| 2017 | $3,792 | $154,464 | $39,600 | $114,864 |
| 2016 | $2,807 | $114,350 | $36,000 | $78,350 |
| 2015 | $2,686 | $113,454 | $36,000 | $77,454 |
| 2014 | $2,686 | $104,408 | $30,000 | $74,408 |
Property History
| Date | Event | Price | List to Sale | Price per Sq Ft | Prior Sale |
|---|---|---|---|---|---|
| 11/20/2025 11/20/25 | For Sale | $485,000 | +29.3% | $345 / Sq Ft | |
| 12/10/2021 12/10/21 | Sold | -- | -- | -- | View Prior Sale |
| 11/12/2021 11/12/21 | Pending | -- | -- | -- | |
| 11/08/2021 11/08/21 | For Sale | $375,000 | -- | $280 / Sq Ft |
Purchase History
| Date | Type | Sale Price | Title Company |
|---|---|---|---|
| Vendors Lien | -- | None Available | |
| Vendors Lien | -- | None Available | |
| Vendors Lien | $79,920 | None Available |
Mortgage History
| Date | Status | Loan Amount | Loan Type |
|---|---|---|---|
| Open | $346,750 | New Conventional | |
| Previous Owner | $80,968 | Seller Take Back | |
| Previous Owner | $79,920 | Unknown |
Source: Unlock MLS (Austin Board of REALTORS®)
MLS Number: 3471254
APN: 18719
- 503 Colorado St
- 910 Garwood St
- 602 Short St
- 602 Mills St
- 801 Bishop St
- 807 Colorado St
- 501 Burleson St
- 502 Main St
- 1037 Wilkes Cir
- TBD State Highway 71
- 109 Les Ln
- 1001 Charleston Blvd
- 128 Gloria Blvd
- 300 Bishop St
- 608 Wilkes St
- 705 Whitehead St
- 503 Wilkes St
- 600 Wilkes St
- 110 NE 2nd St
- 300 Turney St
- 602 Garwood St
- 302 Olive St Unit A
- 304 Harris St
- 125 Kellar Rd Unit 1
- 500 Greasy Bend
- 143 Spring Hollow Trail
- 152 Spring Hollow Trail
- 465 Cottletown Rd
- 106 Sandpiper Dr
- 142 Alele Dr
- 119 N Kanaio Dr Unit A
- 110 N Kanaio Dr Unit A
- 110 N Kanaio Dr Unit B
- 114 N Kanaio Dr Unit A
- 180 Bradley Ln
- 140 Onini Ct
- 200 Mauna Kea Ln Unit A
- 146 Mauna Kea Ln Unit A
- 105 Homonu Ct Unit A
- 132 Akaloa Dr
