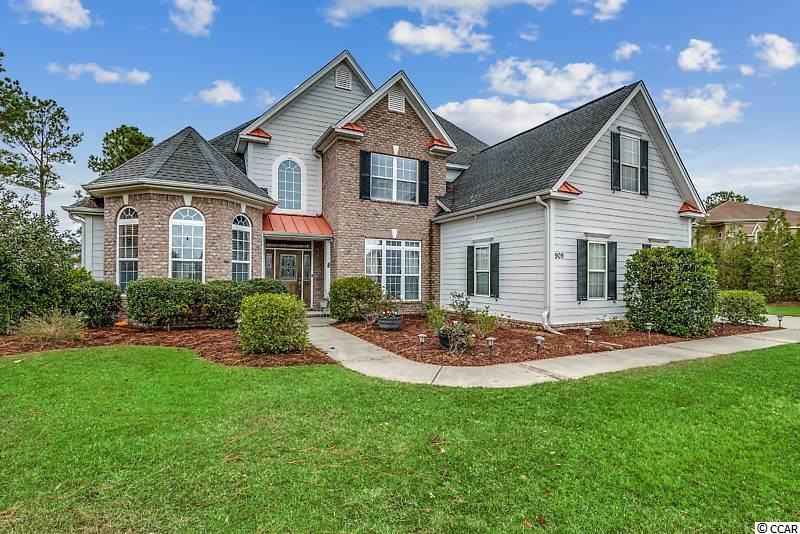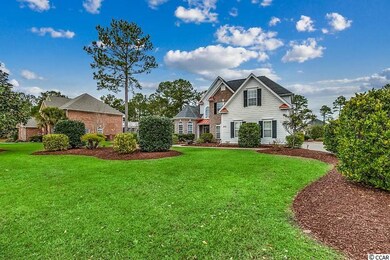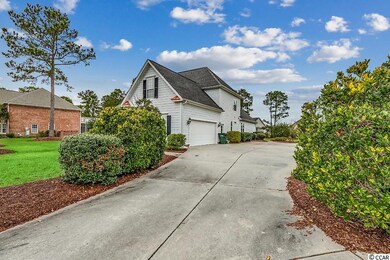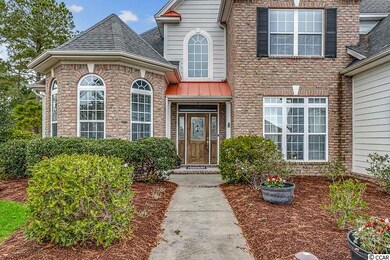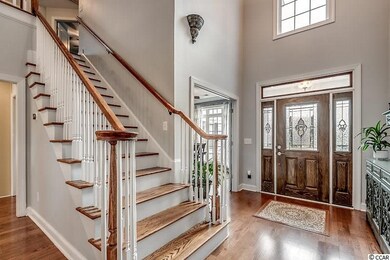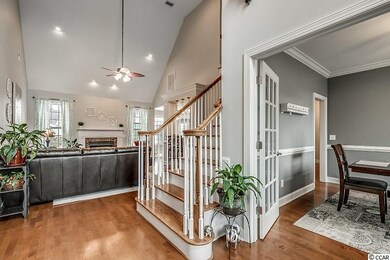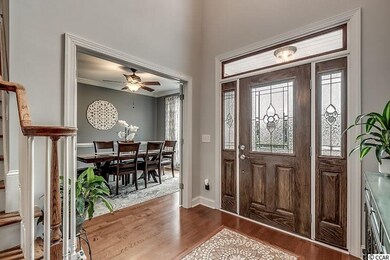
909 Kalmia Ct Myrtle Beach, SC 29579
Highlights
- Boat Ramp
- Sitting Area In Primary Bedroom
- Clubhouse
- Ocean Bay Elementary School Rated A
- 0.54 Acre Lot
- Deck
About This Home
As of September 2023Price Reduced. Move right into this elegant custom built home in beautiful Plantation Lakes. Immaculate inside and out. Situated on one of the largest lots in the community on a quiet cul de sac. You'll be greeted by the stately exterior with hardiplank siding and brick accents, a beautiful professionally maintained lawn as well as landscaping. Enter the home to a spacious foyer that leads directly to the formal living room with soaring vaulted ceilings and gas fireplace. Off of the spacious foyer, a formal dining room with grand double door entry can host your family and friends. Downstairs you will find an in-law suite complete with a full private bath as well as the lovely master suite with tray ceilings and sitting area. The master bath has a spa feel with a luxurious tiled Jacuzzi tub, tiled walk in shower, dual walk in closets and double sinks with granite counters. Moving further into the home you will find the well appointed Gourmet style kitchen featuring stainless steel appliances, professional grade double-wall oven and separate gas cook top, over sized refrigerator, ice maker, granite counters, custom cabinetry, work island and breakfast nook. Off of the beautiful kitchen you will find a relaxing family room with access to the large backyard and patio. Upstairs is a huge bonus room with sink and mini fridge which you could use for a fifth bedroom if desired. Additionally, there are 2 more bedrooms and a full bath. Plenty of storage throughout the home including the over sized 2 car garage perfect to park your golf cart or create a work space. No detail has been overlooked, additional features include: sprinkler system, newly updated energy efficient 3 zone HVAC, 2 electric panels which are pre-wired for whole house generator, pre-wiring for a hot tub, electric line running to the garden area, extra outdoor electric receptacles, custom lighting and ceiling fans, crown moulding, chair rail, six inch baseboards, fully cased windows and gorgeous real hardwood and tile flooring. Amazing community amenities include a beautiful clubhouse, pools, lighted tennis and basketball courts, boat ramps and day docks, fitness center, sidewalks, playgrounds, picnic area and miles of connected lakes for boating and fishing. Located in the heart of Carolina Forest close by to schools, shopping, beach and entertainment.
Home Details
Home Type
- Single Family
Est. Annual Taxes
- $7,866
Year Built
- Built in 2007
Lot Details
- 0.54 Acre Lot
- Irregular Lot
HOA Fees
- $85 Monthly HOA Fees
Parking
- 2 Car Attached Garage
- Side Facing Garage
- Garage Door Opener
Home Design
- Traditional Architecture
- Bi-Level Home
- Brick Exterior Construction
- Slab Foundation
- Wood Frame Construction
- Concrete Siding
- Siding
- Tile
Interior Spaces
- 3,000 Sq Ft Home
- Tray Ceiling
- Vaulted Ceiling
- Ceiling Fan
- Living Room with Fireplace
- Formal Dining Room
- Bonus Room
- Carpet
- Fire and Smoke Detector
Kitchen
- Breakfast Area or Nook
- Breakfast Bar
- Double Oven
- Range with Range Hood
- Microwave
- Dishwasher
- Stainless Steel Appliances
- Kitchen Island
- Solid Surface Countertops
- Disposal
Bedrooms and Bathrooms
- 4 Bedrooms
- Sitting Area In Primary Bedroom
- Primary Bedroom on Main
- Linen Closet
- Walk-In Closet
- In-Law or Guest Suite
- 3 Full Bathrooms
- Single Vanity
- Dual Vanity Sinks in Primary Bathroom
- Whirlpool Bathtub
- Shower Only
- Garden Bath
Laundry
- Laundry Room
- Washer and Dryer
Accessible Home Design
- No Carpet
Outdoor Features
- Deck
- Patio
Schools
- Ocean Bay Elementary School
- Ten Oaks Middle School
- Carolina Forest High School
Utilities
- Central Heating and Cooling System
- Water Heater
- Phone Available
- Cable TV Available
Listing and Financial Details
- Home warranty included in the sale of the property
Community Details
Overview
- Association fees include electric common, common maint/repair, manager, pool service, recreation facilities, security, trash pickup
- The community has rules related to allowable golf cart usage in the community
Recreation
- Boat Ramp
- Boat Dock
- Tennis Courts
- Community Pool
Additional Features
- Clubhouse
- Security
Ownership History
Purchase Details
Home Financials for this Owner
Home Financials are based on the most recent Mortgage that was taken out on this home.Purchase Details
Home Financials for this Owner
Home Financials are based on the most recent Mortgage that was taken out on this home.Purchase Details
Home Financials for this Owner
Home Financials are based on the most recent Mortgage that was taken out on this home.Purchase Details
Home Financials for this Owner
Home Financials are based on the most recent Mortgage that was taken out on this home.Similar Homes in Myrtle Beach, SC
Home Values in the Area
Average Home Value in this Area
Purchase History
| Date | Type | Sale Price | Title Company |
|---|---|---|---|
| Warranty Deed | $670,000 | -- | |
| Warranty Deed | $439,000 | -- | |
| Deed | $405,000 | -- | |
| Special Warranty Deed | $50,900 | -- |
Mortgage History
| Date | Status | Loan Amount | Loan Type |
|---|---|---|---|
| Open | $435,000 | New Conventional | |
| Previous Owner | $351,200 | New Conventional | |
| Previous Owner | $384,750 | New Conventional | |
| Previous Owner | $416,000 | Construction | |
| Previous Owner | $45,810 | Purchase Money Mortgage |
Property History
| Date | Event | Price | Change | Sq Ft Price |
|---|---|---|---|---|
| 09/08/2023 09/08/23 | Sold | $670,000 | -2.2% | $223 / Sq Ft |
| 04/13/2023 04/13/23 | For Sale | $685,000 | +56.0% | $228 / Sq Ft |
| 04/15/2020 04/15/20 | Sold | $439,000 | -1.3% | $146 / Sq Ft |
| 02/14/2020 02/14/20 | Price Changed | $444,900 | -1.1% | $148 / Sq Ft |
| 12/31/2019 12/31/19 | For Sale | $449,900 | +11.1% | $150 / Sq Ft |
| 06/30/2014 06/30/14 | Sold | $405,000 | -7.9% | $131 / Sq Ft |
| 05/29/2014 05/29/14 | Pending | -- | -- | -- |
| 05/21/2013 05/21/13 | For Sale | $439,900 | -- | $142 / Sq Ft |
Tax History Compared to Growth
Tax History
| Year | Tax Paid | Tax Assessment Tax Assessment Total Assessment is a certain percentage of the fair market value that is determined by local assessors to be the total taxable value of land and additions on the property. | Land | Improvement |
|---|---|---|---|---|
| 2024 | $7,866 | $38,690 | $10,593 | $28,097 |
| 2023 | $7,866 | $17,438 | $3,510 | $13,928 |
| 2021 | $1,739 | $17,438 | $3,510 | $13,928 |
| 2020 | $1,528 | $17,054 | $3,510 | $13,544 |
| 2019 | $1,528 | $17,054 | $3,510 | $13,544 |
| 2018 | $1,482 | $16,035 | $4,019 | $12,016 |
| 2017 | $1,467 | $16,035 | $4,019 | $12,016 |
| 2016 | -- | $16,035 | $4,019 | $12,016 |
| 2015 | $1,467 | $16,036 | $4,020 | $12,016 |
| 2014 | -- | $13,348 | $3,220 | $10,128 |
Agents Affiliated with this Home
-
Dan Brown

Seller's Agent in 2023
Dan Brown
INNOVATE Real Estate
(843) 424-4749
16 in this area
92 Total Sales
-
T
Buyer's Agent in 2023
The Forturro Group
Keller Williams The Forturro G
-
Kinsey Mayberry

Seller's Agent in 2020
Kinsey Mayberry
Weichert REALTORS CF
3 in this area
15 Total Sales
-
Gregory Harrelson

Seller's Agent in 2014
Gregory Harrelson
Century 21 The Harrelson Group
(843) 457-7816
4 Total Sales
-
R
Buyer's Agent in 2014
Robert Hatchell
Real Estate By The Sea
Map
Source: Coastal Carolinas Association of REALTORS®
MLS Number: 1926816
APN: 39716040014
- 904 Kalmia Ct
- 264 Turning Pines Loop
- 576 Oxbow Dr
- 148 Westhaven Dr Unit 10E
- 8010 Wacobee Dr
- 608 Oxbow Dr
- 8013 Wacobee Dr
- 8046 Wacobee Dr
- 8604 Caldee Ct
- 106 Westhaven Dr Unit 6B
- 8073 Wacobee Dr
- 8084 Wacobee Dr
- 108 Minwick Ct
- 664 Oxbow Dr
- 4555 Weekly Dr
- 413 Dandelion Ln
- 2248 Beauclair Ct
- The Waverunner Plan at Waterbridge
- The Goldenrod Plan at Waterbridge
- The Mangrove Plan at Waterbridge
