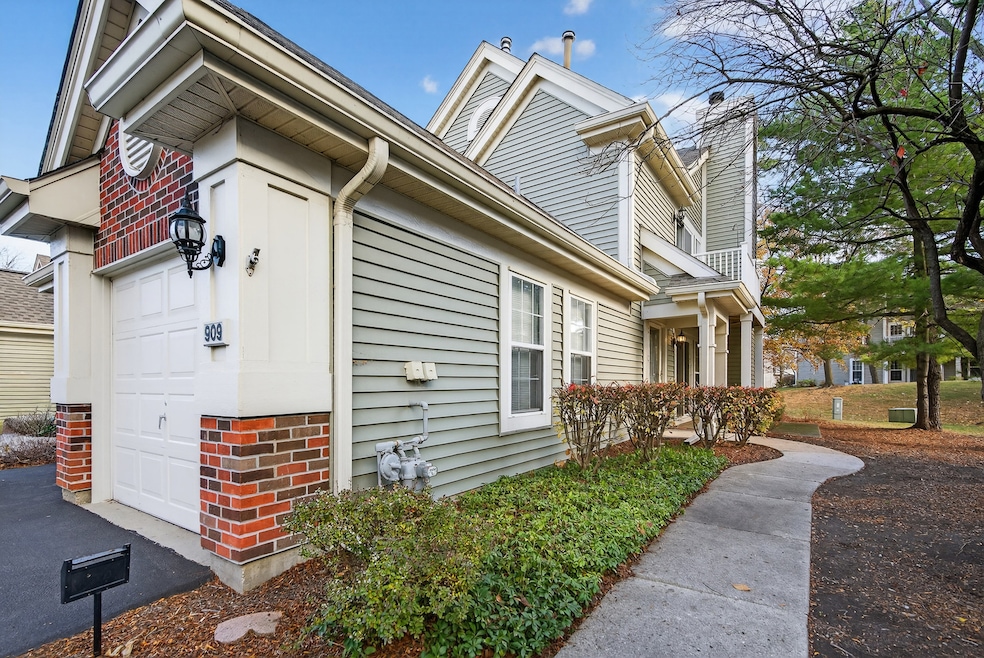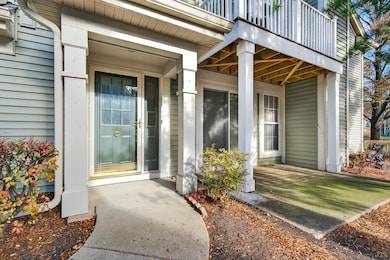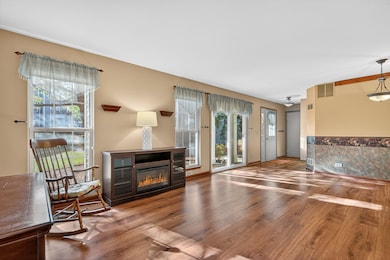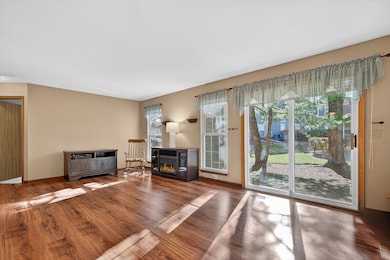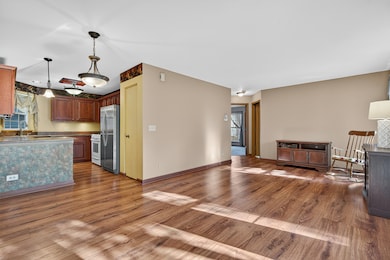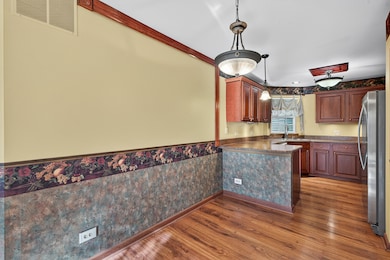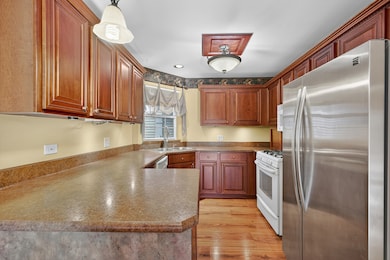909 Little Falls Ct Unit 909 Elk Grove Village, IL 60007
Elk Grove Village East NeighborhoodEstimated payment $2,068/month
Highlights
- Built-In Features
- Patio
- Entrance Foyer
- Elk Grove High School Rated A
- Laundry Room
- Bathroom on Main Level
About This Home
Great Beginning Start Here! Clean and well maintained.. This rare, end-unit ranch is now available! Tucked into a peaceful cul-de-sac in the highly desirable Talbots Mill Subdivision of Elk Grove Village! The spacious layout offers a large entry foyer, spacious living room with direct access to your private 10x8 patio. The kitchen has been remodeled with upgraded solid wood cabinetry, newer appliances and an additional pantry. Master Bedroom with 2 closets -- One, a Walk-through closet joined to the full bath with separate shower and bathtub! Newer Furnace and Water Heater. Minutes from shopping, restaurants, grocery stores, Alexian Bros. medical center, major highways, O'Hare Airport, Busse Woods and more. See it.. and make your move! Low utility bills. Rentals Allowed.
Property Details
Home Type
- Condominium
Est. Annual Taxes
- $1,450
Year Built
- Built in 1994
HOA Fees
- $371 Monthly HOA Fees
Parking
- 1 Car Garage
- Driveway
- Parking Included in Price
- Assigned Parking
Home Design
- Entry on the 1st floor
- Brick Exterior Construction
- Asphalt Roof
- Concrete Perimeter Foundation
Interior Spaces
- 990 Sq Ft Home
- 1-Story Property
- Built-In Features
- Blinds
- Window Screens
- Sliding Doors
- Entrance Foyer
- Family Room
- Living Room with Fireplace
- Dining Room
Kitchen
- Gas Oven
- Range
- Microwave
- Dishwasher
- Disposal
Flooring
- Carpet
- Laminate
Bedrooms and Bathrooms
- 2 Bedrooms
- 2 Potential Bedrooms
- Bathroom on Main Level
- 1 Full Bathroom
- Separate Shower
Laundry
- Laundry Room
- Dryer
- Washer
Home Security
Outdoor Features
- Patio
Schools
- Adm Richard E Byrd Elementary Sc
- Grove Junior High School
- Elk Grove High School
Utilities
- Central Air
- Heating System Uses Natural Gas
- 100 Amp Service
- Gas Water Heater
Listing and Financial Details
- Senior Tax Exemptions
- Homeowner Tax Exemptions
- Senior Freeze Tax Exemptions
Community Details
Overview
- Association fees include insurance, exterior maintenance, lawn care, snow removal
- 6 Units
- Carol Association, Phone Number (847) 490-3833
- Talbots Mill Subdivision, First Floor Ranch Floorplan
- Property managed by Associa Chicagoland Management
Pet Policy
- Dogs and Cats Allowed
Additional Features
- Common Area
- Carbon Monoxide Detectors
Map
Home Values in the Area
Average Home Value in this Area
Tax History
| Year | Tax Paid | Tax Assessment Tax Assessment Total Assessment is a certain percentage of the fair market value that is determined by local assessors to be the total taxable value of land and additions on the property. | Land | Improvement |
|---|---|---|---|---|
| 2024 | $1,450 | $16,940 | $2,076 | $14,864 |
| 2023 | $2,635 | $16,940 | $2,076 | $14,864 |
| 2022 | $2,635 | $16,940 | $2,076 | $14,864 |
| 2021 | $1,407 | $11,729 | $1,282 | $10,447 |
| 2020 | $1,293 | $11,729 | $1,282 | $10,447 |
| 2019 | $1,301 | $13,129 | $1,282 | $11,847 |
| 2018 | $1,468 | $13,193 | $1,099 | $12,094 |
| 2017 | $1,432 | $13,193 | $1,099 | $12,094 |
| 2016 | $1,959 | $13,193 | $1,099 | $12,094 |
| 2015 | $2,166 | $12,615 | $977 | $11,638 |
| 2014 | $2,091 | $12,615 | $977 | $11,638 |
| 2013 | $2,093 | $12,615 | $977 | $11,638 |
Property History
| Date | Event | Price | List to Sale | Price per Sq Ft |
|---|---|---|---|---|
| 11/14/2025 11/14/25 | For Sale | $299,000 | -- | $302 / Sq Ft |
Purchase History
| Date | Type | Sale Price | Title Company |
|---|---|---|---|
| Interfamily Deed Transfer | -- | Attorney |
Mortgage History
| Date | Status | Loan Amount | Loan Type |
|---|---|---|---|
| Closed | $136,300 | New Conventional |
Source: Midwest Real Estate Data (MRED)
MLS Number: 12516479
APN: 08-31-404-007-1033
- 1176 Talbots Ln Unit 914
- 740 Clover Hill Ct
- 716 Clover Hill Ct
- 1057 Savoy Ct Unit 221713
- 593 Bristol Ln
- 579 Bristol Ln
- 1244 Dover Ln
- 1237 Dover Ln
- 29 Bay Dr
- 210 Yarmouth Rd
- 947 Wilma Ln
- 540 Biesterfield Rd Unit 309C
- 520 Biesterfield Rd Unit D318
- 815 Leicester Rd Unit A219
- 815 Leicester Rd Unit A211
- 850 Wellington Ave Unit 304
- 850 Wellington Ave Unit 311
- 805 Leicester Rd Unit B105
- 805 Leicester Rd Unit B320
- 805 Leicester Rd Unit B118
- 1031 Charlela Ln
- 281 Bay Dr
- 945 Huntington Dr Unit 60200
- 255 Banbury Ave Unit ID1285054P
- 242 Banbury Ave Unit ID1285050P
- 520 Biesterfield Rd Unit E220
- 1130 Cheekwood Ct
- 1210 Diane Ln
- 784 Gloucester Dr Unit 784 Gloucester Dr
- 877 Wellington Ave Unit 1
- 1181 Rohlwing Rd
- 119 Boardwalk St Unit 1W
- 769 Penrith Ave
- 1133 N Arlington Heights Rd
- 309 E Theodore Ln
- 1640 Norwood Ave
- 975 Jefferson Square
- 1595 Oregon Trail
- 235 Washington Square Unit C
- 330 N Maple St Unit ID1285048P
