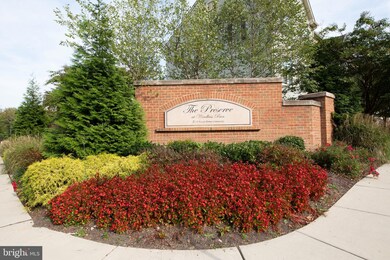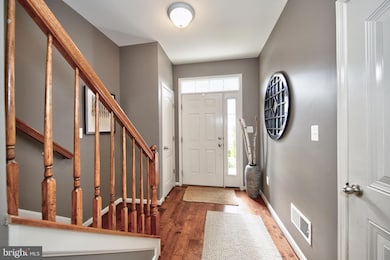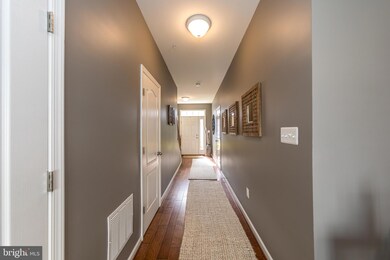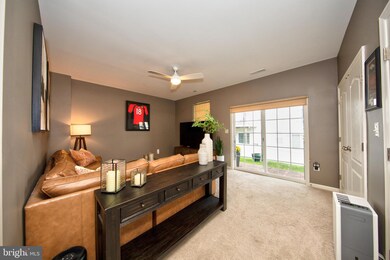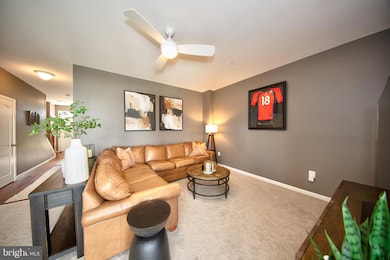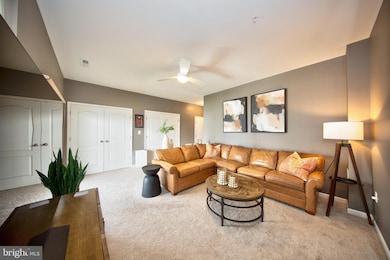909 Morgan Run Rd Baltimore, MD 21220
Estimated payment $2,622/month
Highlights
- Fitness Center
- 0.59 Acre Lot
- Clubhouse
- Gourmet Kitchen
- Open Floorplan
- Deck
About This Home
Tucked away in one of Middle River’s sought-after neighborhoods, this inviting 3-bedroom, 2 full and 2 half-bath townhome blends stylish living with everyday functionality. From the moment you walk in, you’ll appreciate the bright, open layout, perfect for both relaxed living and entertaining guests. The main level flows effortlessly into a private deck that overlooks a fully fenced backyard, an ideal space for outdoor dining, play, or simply unwinding after a long day. Inside, spacious bedrooms offer room to grow, while the 1-car garage and driveway ensure convenient parking. Enjoy the perks of a vibrant community featuring a clubhouse for gatherings, fitness center, playgrounds, and a sparkling pool a short walk away. With easy access to shopping, dining, schools, and major commuter routes, this home is as practical as it is polished. If you're looking for a low-maintenance lifestyle with all the right extras, 909 Morgan Run Road is ready to welcome you home.
Listing Agent
dan.fischbach@streetthopkins.com Streett Hopkins Real Estate, LLC Listed on: 09/25/2025
Townhouse Details
Home Type
- Townhome
Est. Annual Taxes
- $4,293
Year Built
- Built in 2018
Lot Details
- Property is Fully Fenced
- Privacy Fence
- Vinyl Fence
- Sprinkler System
- Property is in excellent condition
HOA Fees
- $77 Monthly HOA Fees
Parking
- 1 Car Direct Access Garage
- 1 Driveway Space
- Parking Storage or Cabinetry
- Front Facing Garage
- Garage Door Opener
Home Design
- Traditional Architecture
- Slab Foundation
- Frame Construction
- Architectural Shingle Roof
Interior Spaces
- 2,156 Sq Ft Home
- Property has 3 Levels
- Open Floorplan
- Ceiling Fan
- Recessed Lighting
Kitchen
- Gourmet Kitchen
- Self-Cleaning Oven
- Stove
- Built-In Microwave
- Ice Maker
- Dishwasher
- Stainless Steel Appliances
- Disposal
Bedrooms and Bathrooms
- 3 Bedrooms
Laundry
- Laundry on upper level
- Dryer
- Washer
Finished Basement
- Walk-Out Basement
- Natural lighting in basement
Outdoor Features
- Deck
Utilities
- Forced Air Heating and Cooling System
- Vented Exhaust Fan
- Natural Gas Water Heater
Listing and Financial Details
- Tax Lot 237
- Assessor Parcel Number 04152500012861
Community Details
Overview
- Association fees include health club, pool(s), recreation facility
- Building Winterized
- Pelican Property Management HOA
- Preserve At Windlass Run Subdivision
Amenities
- Clubhouse
- Community Center
- Recreation Room
Recreation
- Fitness Center
- Community Pool
Map
Home Values in the Area
Average Home Value in this Area
Tax History
| Year | Tax Paid | Tax Assessment Tax Assessment Total Assessment is a certain percentage of the fair market value that is determined by local assessors to be the total taxable value of land and additions on the property. | Land | Improvement |
|---|---|---|---|---|
| 2025 | $5,070 | $374,767 | -- | -- |
| 2024 | $5,070 | $354,233 | $0 | $0 |
| 2023 | $2,359 | $333,700 | $85,000 | $248,700 |
| 2022 | $4,572 | $322,333 | $0 | $0 |
| 2021 | $4,529 | $310,967 | $0 | $0 |
| 2020 | $4,843 | $299,600 | $85,000 | $214,600 |
| 2019 | $3,631 | $299,600 | $85,000 | $214,600 |
| 2018 | $4,061 | $299,600 | $85,000 | $214,600 |
| 2017 | $765 | $63,700 | $0 | $0 |
| 2016 | -- | $63,700 | $0 | $0 |
Property History
| Date | Event | Price | List to Sale | Price per Sq Ft | Prior Sale |
|---|---|---|---|---|---|
| 10/24/2025 10/24/25 | Pending | -- | -- | -- | |
| 10/07/2025 10/07/25 | Price Changed | $415,000 | -1.2% | $192 / Sq Ft | |
| 09/25/2025 09/25/25 | For Sale | $420,000 | +32.7% | $195 / Sq Ft | |
| 09/30/2018 09/30/18 | Sold | $316,500 | -4.1% | $152 / Sq Ft | View Prior Sale |
| 09/23/2018 09/23/18 | For Sale | $329,990 | -- | $159 / Sq Ft |
Purchase History
| Date | Type | Sale Price | Title Company |
|---|---|---|---|
| Deed | $316,500 | None Available |
Mortgage History
| Date | Status | Loan Amount | Loan Type |
|---|---|---|---|
| Open | $281,000 | New Conventional |
Source: Bright MLS
MLS Number: MDBC2141238
APN: 15-2500012861
- 936 Ramble Run Rd
- 1112 Muddy Branch Ct
- 1108 Muddy Branch Ct
- 1113 Muddy Branch Ct
- 906 Gladway Rd
- 10018 Campbell Blvd
- HADLEY Plan at Creekside Estates
- JADE Plan at Creekside Estates
- ALEC Plan at Creekside Estates
- BROWLYN Plan at Creekside Estates
- Hampshire Plan at Creekside Estates
- Summit Plan at Creekside Estates
- 10002 Campbell Blvd
- 10526 Windlass Run Rd
- 10535 Windlass Run Rd
- 1145 Bengies Rd
- 9900 Bird River Rd
- 703 Daft Rd
- 0 Bird River Rd Unit MDBC2136640
- Homesite 2 A0013 Wennington St

