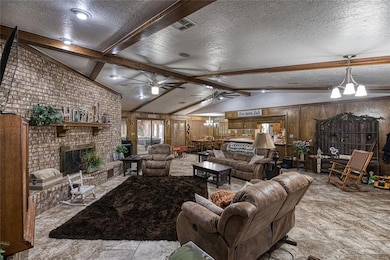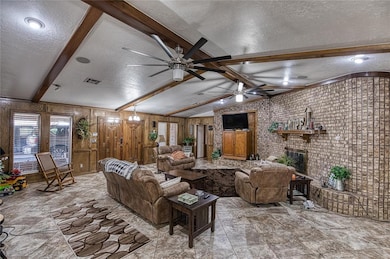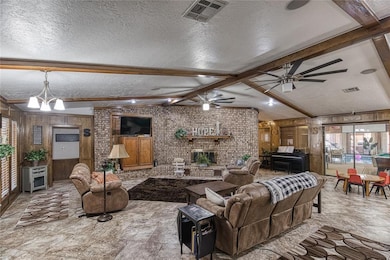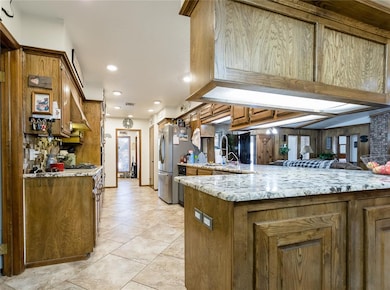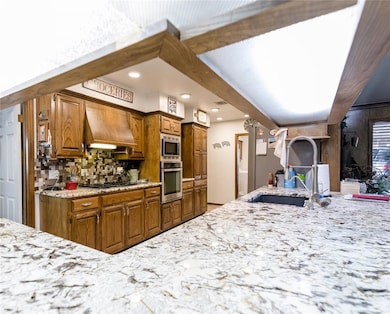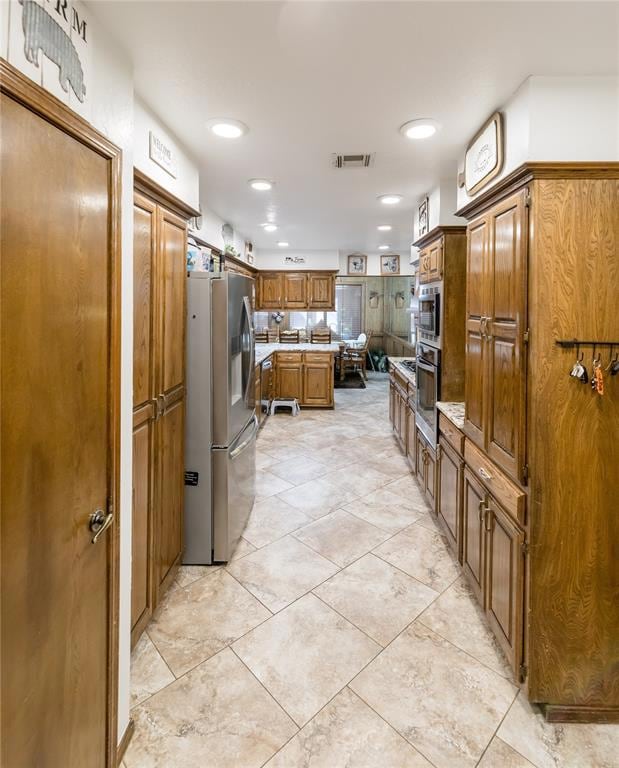909 N Randall Ave Elk City, OK 73644
Estimated payment $2,479/month
Highlights
- Heated Indoor Pool
- Outdoor Kitchen
- Corner Lot
- Ranch Style House
- 2 Fireplaces
- Covered Patio or Porch
About This Home
Stunning 3-Bedroom, 3-Bath Brick Home with Indoor Pool & Luxury Features. Welcome to this beautiful, spacious brick home that offers both comfort and style. Boasting 3 bedrooms and 3 full bathrooms, this home is perfect for both relaxing and entertaining. Step inside to discover an open floor plan with a bright, airy living space featuring a gorgeous brick fireplace, ideal for cozy evenings. The kitchen is a true highlight, equipped with sleek granite countertops, making meal preparation a breeze. The large utility room provides extra storage and convenience. Retreat to the master bedroom, which comes complete with its own private fireplace—an ideal spot for unwinding after a long day. For ultimate relaxation and fun, enjoy the indoor pool and hot tub, accompanied by a poolside bar—perfect for hosting friends and family year-round. Entertaining is a breeze with a covered patio and a large gas grill, providing the perfect setting for outdoor dining and gatherings. The home's circle driveway adds to the appeal, offering ample parking and a grand entrance. The home is also equipped with an ADT security system for peace of mind and added security. Whether you love to host or simply enjoy a quiet retreat, this home has everything you need and more. Don’t miss the opportunity to make it yours!
Home Details
Home Type
- Single Family
Est. Annual Taxes
- $4,461
Year Built
- Built in 1981
Lot Details
- 0.6 Acre Lot
- Northeast Facing Home
- Wood Fence
- Corner Lot
- Interior Lot
Parking
- 2 Car Attached Garage
- Garage Door Opener
- Circular Driveway
Home Design
- Ranch Style House
- Traditional Architecture
- Slab Foundation
- Brick Frame
- Frame Construction
- Composition Roof
- Stone Veneer
Interior Spaces
- 4,836 Sq Ft Home
- Ceiling Fan
- 2 Fireplaces
- Gas Log Fireplace
- Inside Utility
- Laundry Room
Kitchen
- Built-In Oven
- Gas Oven
- Built-In Range
- Microwave
- Dishwasher
- Disposal
Flooring
- Carpet
- Tile
Bedrooms and Bathrooms
- 3 Bedrooms
- 3 Full Bathrooms
Home Security
- Home Security System
- Fire and Smoke Detector
Pool
- Heated Indoor Pool
- Fiberglass Pool
- Outdoor Pool
- Vinyl Pool
- Spa
Outdoor Features
- Covered Patio or Porch
- Outdoor Kitchen
- Outbuilding
Schools
- Elk City Elementary School
- Elk City Middle School
- Elk City High School
Utilities
- Central Heating and Cooling System
- Dehumidifier
- Water Heater
- Water Softener
Listing and Financial Details
- Legal Lot and Block 1 / 2
Map
Home Values in the Area
Average Home Value in this Area
Tax History
| Year | Tax Paid | Tax Assessment Tax Assessment Total Assessment is a certain percentage of the fair market value that is determined by local assessors to be the total taxable value of land and additions on the property. | Land | Improvement |
|---|---|---|---|---|
| 2025 | $4,461 | $50,498 | $3,122 | $47,376 |
| 2024 | $4,461 | $48,093 | $3,122 | $44,971 |
| 2023 | $4,461 | $48,093 | $3,122 | $44,971 |
| 2022 | $4,178 | $47,296 | $3,122 | $44,174 |
| 2021 | $4,264 | $48,313 | $5,082 | $43,231 |
| 2020 | $4,267 | $48,313 | $5,082 | $43,231 |
| 2019 | $4,114 | $48,000 | $5,082 | $42,918 |
| 2018 | $4,152 | $48,000 | $5,082 | $42,918 |
| 2017 | $4,147 | $48,000 | $5,082 | $42,918 |
| 2016 | $4,006 | $48,000 | $5,082 | $42,918 |
| 2015 | $3,392 | $48,000 | $5,539 | $42,461 |
| 2014 | $3,392 | $48,000 | $5,539 | $42,461 |
Property History
| Date | Event | Price | List to Sale | Price per Sq Ft | Prior Sale |
|---|---|---|---|---|---|
| 10/17/2025 10/17/25 | Pending | -- | -- | -- | |
| 05/15/2025 05/15/25 | Price Changed | $399,000 | -16.0% | $83 / Sq Ft | |
| 01/12/2025 01/12/25 | For Sale | $475,000 | +23.4% | $98 / Sq Ft | |
| 11/17/2022 11/17/22 | Sold | $385,000 | 0.0% | $80 / Sq Ft | View Prior Sale |
| 10/14/2022 10/14/22 | Pending | -- | -- | -- | |
| 09/28/2022 09/28/22 | For Sale | $385,000 | -- | $80 / Sq Ft |
Purchase History
| Date | Type | Sale Price | Title Company |
|---|---|---|---|
| Warranty Deed | $125,000 | Smith Title | |
| Joint Tenancy Deed | $410,000 | None Available | |
| Warranty Deed | $400,000 | None Available | |
| Warranty Deed | $270,000 | None Available | |
| Warranty Deed | $247,000 | -- | |
| Warranty Deed | $172,500 | -- |
Mortgage History
| Date | Status | Loan Amount | Loan Type |
|---|---|---|---|
| Previous Owner | $206,143 | New Conventional | |
| Previous Owner | $324,000 | Adjustable Rate Mortgage/ARM | |
| Previous Owner | $270,965 | Future Advance Clause Open End Mortgage |
Source: MLSOK
MLS Number: 1150369
APN: 0380-00-002-001-0-000-00

