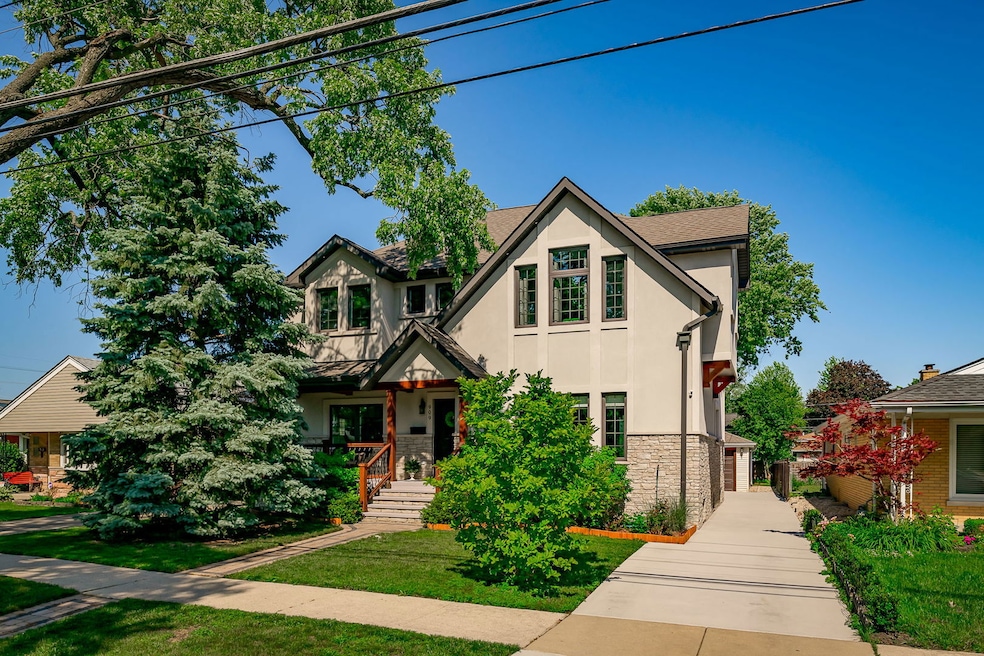
909 N Western Ave Park Ridge, IL 60068
Estimated payment $6,988/month
Highlights
- Wood Flooring
- Wine Refrigerator
- Skylights
- Franklin Elementary School Rated A-
- Stainless Steel Appliances
- Soaking Tub
About This Home
Sophisticated Living in Park Ridge! This stunning 6 bed, 4 bath home was totally reimagined for today's living. The main level boasts a beautiful entry staircase, with a front room that can be used as either a living or dining room. The kitchen is fully updated with light cabinetry, quartz counters, upgraded appliances, and large island perfect for daily living and entertaining. The back family room has a fireplace and stunning vaulted ceiling, leading out the backyard. This floor also has two large sized bedroom and full double sink bathroom. The second level has the full primary suite with a tray ceiling, great natural light, a large walk in closet, and a spa bathroom. The primary bathroom has a free standing tub, double sinks, and a full stand up shower. The second floor also has two bedrooms, the large hall bathroom, and second floor laundry room. The lower level is equipped with a full laundry room, family room space with wet bar, full bathroom, and gym space. The home has all new mechanicals including two furnaces, a sprinkler system, and drain tile in basement. The home sits on a beautiful street with a side driveway, detached two car garage, and large landscaped back yard with patio minutes from Uptown Park Ridge, both Metro stops, and choice Park Ridge Schools.
Home Details
Home Type
- Single Family
Est. Annual Taxes
- $16,199
Year Built
- Built in 1956 | Remodeled in 2017
Lot Details
- Lot Dimensions are 50x135
- Fenced
Parking
- 2 Car Garage
- Driveway
Home Design
- Asphalt Roof
- Stone Siding
Interior Spaces
- 2,900 Sq Ft Home
- 2-Story Property
- Bar
- Skylights
- Wood Burning Fireplace
- Family Room with Fireplace
- Family Room Downstairs
- Living Room
- Dining Room
- Wood Flooring
- Pull Down Stairs to Attic
Kitchen
- Gas Cooktop
- Range Hood
- Microwave
- Dishwasher
- Wine Refrigerator
- Stainless Steel Appliances
Bedrooms and Bathrooms
- 5 Bedrooms
- 6 Potential Bedrooms
- Walk-In Closet
- Bathroom on Main Level
- 4 Full Bathrooms
- Dual Sinks
- Soaking Tub
- Separate Shower
Laundry
- Laundry Room
- Laundry in multiple locations
- Dryer
- Washer
- Sink Near Laundry
Basement
- Basement Fills Entire Space Under The House
- Finished Basement Bathroom
Utilities
- Central Air
- Heating System Uses Natural Gas
- Water Purifier
Map
Home Values in the Area
Average Home Value in this Area
Tax History
| Year | Tax Paid | Tax Assessment Tax Assessment Total Assessment is a certain percentage of the fair market value that is determined by local assessors to be the total taxable value of land and additions on the property. | Land | Improvement |
|---|---|---|---|---|
| 2024 | $16,199 | $63,000 | $8,775 | $54,225 |
| 2023 | $15,494 | $63,000 | $8,775 | $54,225 |
| 2022 | $15,494 | $63,000 | $8,775 | $54,225 |
| 2021 | $8,939 | $32,721 | $5,737 | $26,984 |
| 2020 | $8,968 | $33,807 | $5,737 | $28,070 |
| 2019 | $9,327 | $39,217 | $5,737 | $33,480 |
| 2018 | $7,619 | $30,059 | $5,062 | $24,997 |
| 2017 | $8,170 | $32,046 | $5,062 | $26,984 |
| 2016 | $9,066 | $35,540 | $5,062 | $30,478 |
| 2015 | $8,385 | $29,809 | $4,387 | $25,422 |
| 2014 | $8,236 | $29,809 | $4,387 | $25,422 |
| 2013 | -- | $29,809 | $4,387 | $25,422 |
Property History
| Date | Event | Price | Change | Sq Ft Price |
|---|---|---|---|---|
| 06/25/2025 06/25/25 | Pending | -- | -- | -- |
| 06/23/2025 06/23/25 | For Sale | $1,029,900 | +216.9% | $355 / Sq Ft |
| 07/20/2015 07/20/15 | Sold | $325,000 | 0.0% | $213 / Sq Ft |
| 06/04/2015 06/04/15 | Pending | -- | -- | -- |
| 05/31/2015 05/31/15 | For Sale | $324,900 | +8.3% | $213 / Sq Ft |
| 08/10/2012 08/10/12 | Sold | $300,000 | -2.9% | $194 / Sq Ft |
| 06/29/2012 06/29/12 | Pending | -- | -- | -- |
| 06/05/2012 06/05/12 | Price Changed | $309,000 | -4.9% | $199 / Sq Ft |
| 03/12/2012 03/12/12 | For Sale | $324,900 | -- | $210 / Sq Ft |
Purchase History
| Date | Type | Sale Price | Title Company |
|---|---|---|---|
| Warranty Deed | $325,000 | Ct | |
| Warranty Deed | $300,000 | None Available |
Mortgage History
| Date | Status | Loan Amount | Loan Type |
|---|---|---|---|
| Open | $247,500 | New Conventional | |
| Closed | $260,000 | New Conventional | |
| Closed | $130,000 | Credit Line Revolving | |
| Previous Owner | $240,000 | New Conventional | |
| Previous Owner | $29,970 | Credit Line Revolving | |
| Previous Owner | $250,000 | Credit Line Revolving | |
| Previous Owner | $100,000 | Credit Line Revolving |
Similar Homes in Park Ridge, IL
Source: Midwest Real Estate Data (MRED)
MLS Number: 12401333
APN: 09-26-100-017-0000
- 835 Tomawadee Dr
- 1033 N Knight Ave
- 863 N Northwest Hwy
- 907 Wilkinson Pkwy
- 776 N Northwest Hwy
- 840 N Northwest Hwy
- 812 Marvin Pkwy
- 1700 Marvin Pkwy
- 1023 Rene Ct
- 1204 Beau Dr
- 1712 Woodland Ave
- 819 Busse Hwy
- 1007 Austin Ave
- 823 Rowe Ave
- 8142 N Chester Ave
- 1144 N Greenwood Ave
- 1001 Oakton St
- 900 Rowe Ave
- 8253 N Western Ave
- 911 Busse Hwy Unit 302






