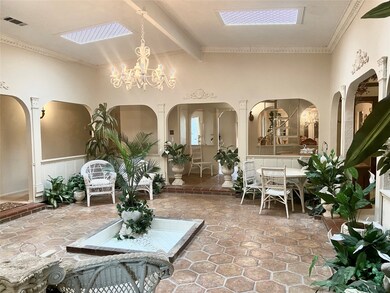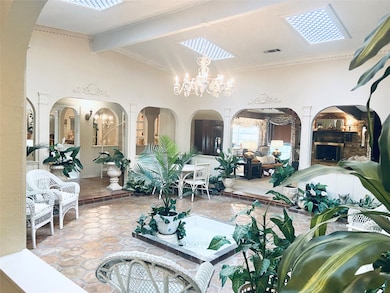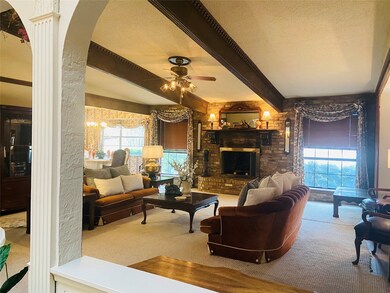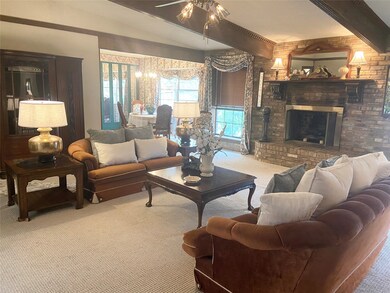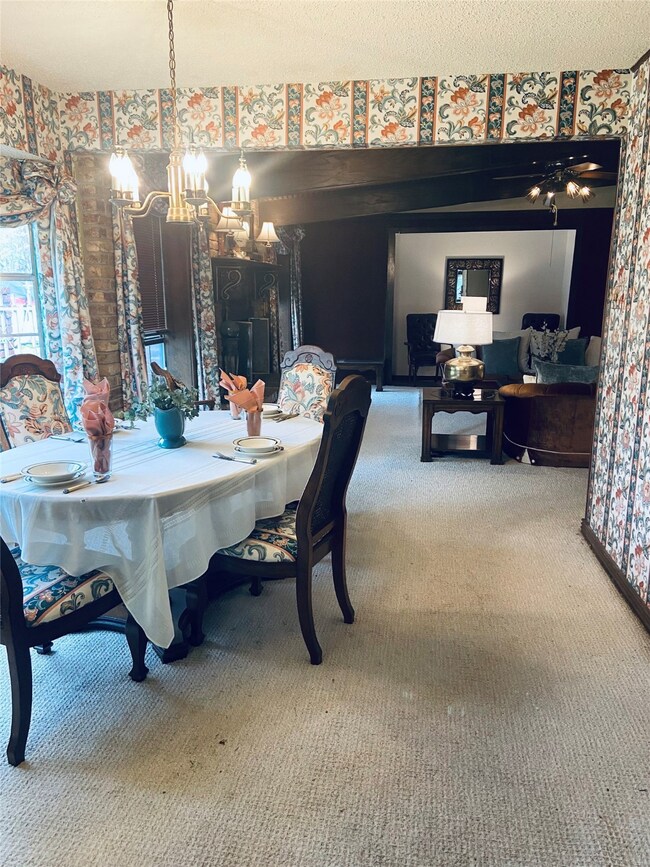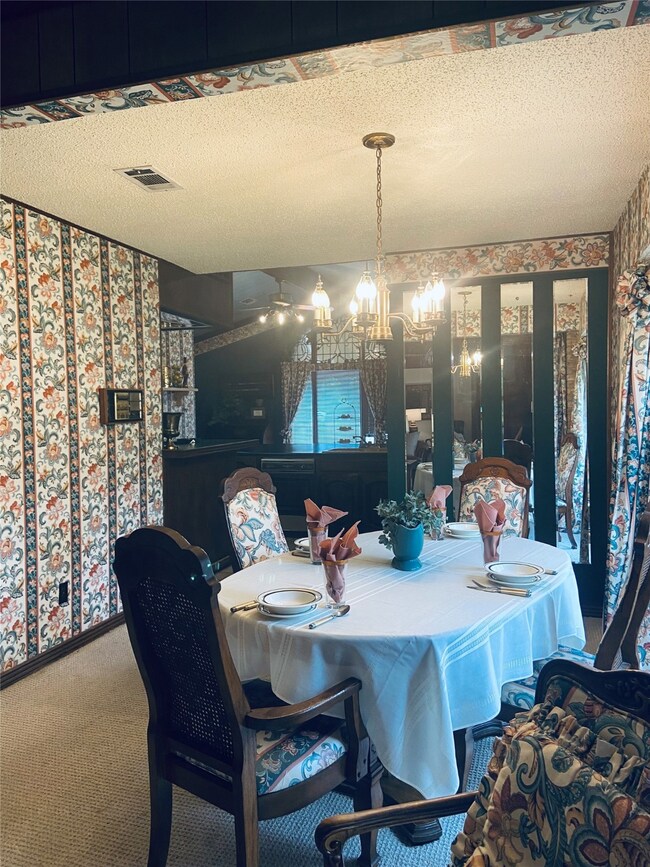
909 Overhill Dr Bedford, TX 76022
Estimated payment $3,200/month
Highlights
- Outdoor Pool
- Cathedral Ceiling
- Skylights
- Stonegate Elementary School Rated A
- Covered Patio or Porch
- 5-minute walk to Brook Hollow Park
About This Home
New Price! Beautiful home with an incredible floor plan! Redesigned to capture the heart of those searching for a home with large flexible spaces catering to many lifestyles, whether you enjoy entertaining large or small groups or prefer the at home private cozy niches, you'll want to see this home. Step into the foyer and view the indoor atrium garden with cathedral ceiling, the sight and sounds of natural elements of a trickling water fountain, filled with natural lighting, plants and an open view from all living, dining and bedroom suite areas. Offering 3 large living areas, 3 dining areas, and a very large kitchen that offers a serving bar, huge 7 x 5 island, skilled craftsman custom cabinetry, and cathedral ceiling with 9 ft. window that offers views to the backyard. With 5 bedroom spaces, including a primary suite with a private living area and separate entry to the backyard, this home offers flexible spaces for large families or multigenerational living. Many other amenities including, privacy fencing, manicured lawn and landscape, with ample side yard spaces and sprinkler system. Great location, convenient to Airport Freeway, restaurants and all the DFW amenities. This home is a must see, the photos just cannot do it justice!
Listing Agent
Smart Network Realty, LLC Brokerage Phone: 855-999-7627 License #0300608 Listed on: 04/05/2025
Home Details
Home Type
- Single Family
Est. Annual Taxes
- $7,261
Year Built
- Built in 1971
Lot Details
- 0.29 Acre Lot
- Wood Fence
- Interior Lot
- Sprinkler System
- Back Yard
Parking
- 2 Car Attached Garage
- Side Facing Garage
Home Design
- Slab Foundation
- Composition Roof
Interior Spaces
- 3,711 Sq Ft Home
- 1.5-Story Property
- Wet Bar
- Woodwork
- Cathedral Ceiling
- Skylights
- Chandelier
- Decorative Lighting
- Wood Burning Fireplace
- Gas Log Fireplace
- Fireplace Features Masonry
- Attic Fan
- Carbon Monoxide Detectors
Kitchen
- Eat-In Kitchen
- Dishwasher
- Kitchen Island
- Disposal
Bedrooms and Bathrooms
- 5 Bedrooms
- Cedar Closet
- Walk-In Closet
- Double Vanity
Outdoor Features
- Outdoor Pool
- Covered Patio or Porch
- Exterior Lighting
- Outdoor Storage
Schools
- Stonegate Elementary School
- Bell High School
Utilities
- Roof Turbine
- Zoned Cooling
- Heat Pump System
- Gas Water Heater
- High Speed Internet
- Cable TV Available
Community Details
- Brook Hollow East Add Subdivision
Listing and Financial Details
- Legal Lot and Block 11 / 4R
- Assessor Parcel Number 00309249
Map
Home Values in the Area
Average Home Value in this Area
Tax History
| Year | Tax Paid | Tax Assessment Tax Assessment Total Assessment is a certain percentage of the fair market value that is determined by local assessors to be the total taxable value of land and additions on the property. | Land | Improvement |
|---|---|---|---|---|
| 2024 | $1,697 | $372,972 | $90,000 | $282,972 |
| 2023 | $1,799 | $375,446 | $65,000 | $310,446 |
| 2022 | $7,050 | $331,782 | $65,000 | $266,782 |
| 2021 | $6,912 | $293,437 | $65,000 | $228,437 |
| 2020 | $7,987 | $335,947 | $65,000 | $270,947 |
| 2019 | $7,572 | $315,115 | $65,000 | $250,115 |
| 2018 | $3,415 | $283,361 | $35,000 | $248,361 |
| 2017 | $6,232 | $257,601 | $35,000 | $222,601 |
| 2016 | $5,719 | $239,236 | $35,000 | $204,236 |
| 2015 | $3,402 | $214,900 | $24,000 | $190,900 |
| 2014 | $3,402 | $214,900 | $24,000 | $190,900 |
Property History
| Date | Event | Price | Change | Sq Ft Price |
|---|---|---|---|---|
| 08/01/2025 08/01/25 | Price Changed | $479,900 | -1.9% | $129 / Sq Ft |
| 06/27/2025 06/27/25 | Price Changed | $489,000 | -2.1% | $132 / Sq Ft |
| 06/14/2025 06/14/25 | Price Changed | $499,500 | -3.0% | $135 / Sq Ft |
| 05/29/2025 05/29/25 | Price Changed | $515,000 | -1.9% | $139 / Sq Ft |
| 05/05/2025 05/05/25 | For Sale | $524,900 | -- | $141 / Sq Ft |
Mortgage History
| Date | Status | Loan Amount | Loan Type |
|---|---|---|---|
| Closed | $367,500 | Reverse Mortgage Home Equity Conversion Mortgage |
Similar Homes in Bedford, TX
Source: North Texas Real Estate Information Systems (NTREIS)
MLS Number: 20893939
APN: 00309249
- 1025 Boston Blvd
- 1031 Boston Blvd
- 928 Dee Ln
- 2 Linderhof Cir
- 909 Dee Ln
- 917 Bryan Dr
- 904 Dee Ln
- 1204 Edgecliff Dr
- 805 Dee Ln
- 628 Merrill Dr
- 1221 Forest Ridge Dr
- 1701 Winchester Way
- 1213 Briar Dr
- 933 Charleston Ct
- 952 Charleston Dr
- 1416 Wade Dr
- 1405 Cliffwood Rd
- 1306 Driftwood Dr
- 849 Russell Ln
- 804 Natchez Ave
- 2 Linderhof Cir
- 1604 Donna Ln
- 1720 Richmond Dr
- 1724 Richmond Dr
- 1611 Oak Creek Ln
- 640 Bellaire Dr Unit B
- 745 E Pecan St
- 644 Bellaire Dr Unit B
- 1632 Timber Glen Dr
- 1700 Timber Glen Dr
- 606 Bellaire Dr Unit B
- 606 Bellaire Dr Unit D
- 1601 Sotogrande Blvd
- 716 E Pecan St Unit 16-722
- 1216 Dora St
- 1838 Sotogrande Blvd
- 531 Bedford Rd
- 531 Bedford Rd Unit 531 Bedford Rd Bedford Tx
- 2216 Highcrest Dr
- 1400 Sierra Springs Dr

