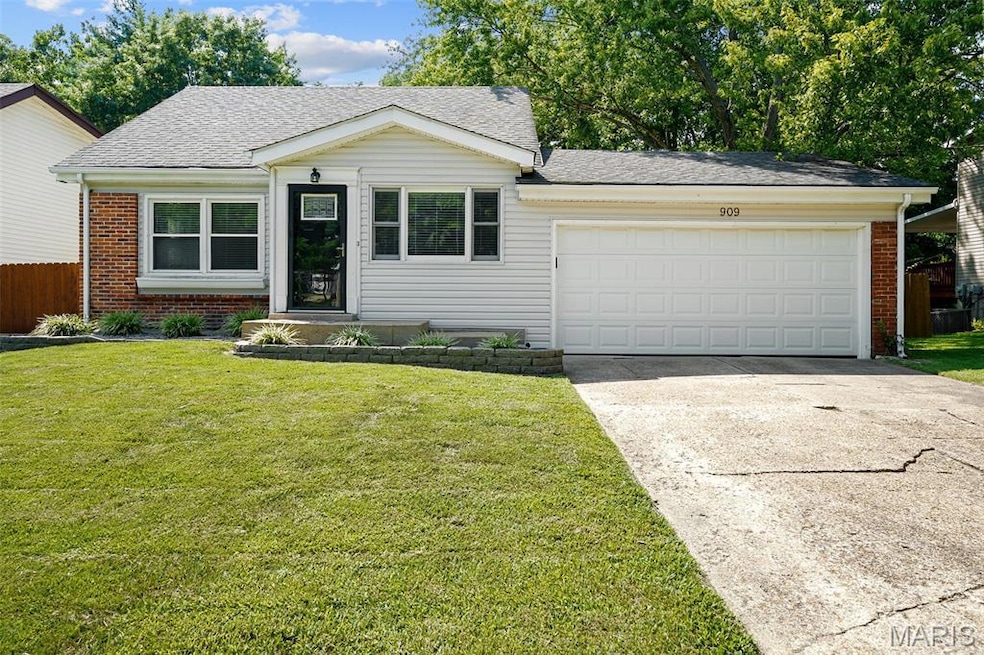
909 Parma Dr Ballwin, MO 63021
Estimated payment $1,823/month
Highlights
- Hot Property
- Contemporary Architecture
- Private Yard
- Oak Brook Elementary School Rated A
- Wood Flooring
- No HOA
About This Home
Showings Start Thursday, August 21st!Step inside this beautifully updated home and be captivated by its fresh, airy, and contemporary design. A soaring vaulted ceiling sets the stage for the two-story open-concept great room and gourmet kitchen, where sunlight streams across rich hardwood floors and exposed beams. The remodeled kitchen (2014) is a showstopper, featuring custom 42” cabinetry with coffee bar, an oversized island, granite counters, stylish tiled backsplash, and stainless-steel appliances. The main-floor primary suite includes a walk-in closet and spa-like bath with glass shower, tiled floors, and modern vanity. Upstairs, two bedrooms with double closets share a chic half bath. The walk-out lower level expands your living space with a 24x14 family room, laundry, and abundant storage. Outside, enjoy the serene fenced yard, spacious patio (2016), and handy storage shed—perfect for entertaining or relaxing. 2 car garage! Significant updates include a new AC (2021), a hot water heater (2019), fresh paint, new carpet, and an architectural shingle roof scheduled within 30 days. Move-in ready and designed for today’s lifestyle, this home is a true winner!
Open House Schedule
-
Saturday, August 23, 202511:00 am to 1:00 pm8/23/2025 11:00:00 AM +00:008/23/2025 1:00:00 PM +00:00Add to Calendar
Home Details
Home Type
- Single Family
Est. Annual Taxes
- $2,978
Year Built
- Built in 1972
Lot Details
- 8,751 Sq Ft Lot
- Lot Dimensions are 70x125
- Fenced
- Level Lot
- Private Yard
Parking
- 2 Car Attached Garage
Home Design
- Contemporary Architecture
- Brick Veneer
- Architectural Shingle Roof
- Vinyl Siding
Interior Spaces
- 1.5-Story Property
- Family Room
- Living Room
- Breakfast Room
- Partially Finished Basement
- Laundry in Basement
Flooring
- Wood
- Carpet
Bedrooms and Bathrooms
- 3 Bedrooms
Outdoor Features
- Patio
- Outdoor Storage
Schools
- Sorrento Springs Elem. Elementary School
- South Middle School
- Parkway South High School
Utilities
- Forced Air Heating and Cooling System
- Natural Gas Connected
Community Details
- No Home Owners Association
Listing and Financial Details
- Assessor Parcel Number 24R-42-0061
Map
Home Values in the Area
Average Home Value in this Area
Tax History
| Year | Tax Paid | Tax Assessment Tax Assessment Total Assessment is a certain percentage of the fair market value that is determined by local assessors to be the total taxable value of land and additions on the property. | Land | Improvement |
|---|---|---|---|---|
| 2024 | $2,978 | $45,830 | $19,720 | $26,110 |
| 2023 | $2,936 | $45,830 | $19,720 | $26,110 |
| 2022 | $2,748 | $38,970 | $19,720 | $19,250 |
| 2021 | $2,732 | $38,970 | $19,720 | $19,250 |
| 2020 | $2,640 | $35,670 | $16,420 | $19,250 |
| 2019 | $2,610 | $35,670 | $16,420 | $19,250 |
| 2018 | $2,548 | $32,300 | $12,310 | $19,990 |
| 2017 | $2,476 | $32,300 | $12,310 | $19,990 |
| 2016 | $2,335 | $28,970 | $9,860 | $19,110 |
| 2015 | $2,444 | $28,970 | $9,860 | $19,110 |
| 2014 | $2,012 | $25,420 | $7,390 | $18,030 |
Property History
| Date | Event | Price | Change | Sq Ft Price |
|---|---|---|---|---|
| 08/20/2025 08/20/25 | For Sale | $289,000 | -- | $174 / Sq Ft |
Purchase History
| Date | Type | Sale Price | Title Company |
|---|---|---|---|
| Warranty Deed | -- | None Available | |
| Interfamily Deed Transfer | -- | Investors Title Co Clayton | |
| Warranty Deed | $172,500 | -- | |
| Warranty Deed | $135,200 | -- | |
| Warranty Deed | $105,250 | -- |
Mortgage History
| Date | Status | Loan Amount | Loan Type |
|---|---|---|---|
| Previous Owner | $144,000 | New Conventional | |
| Previous Owner | $163,875 | Purchase Money Mortgage | |
| Previous Owner | $128,400 | No Value Available | |
| Previous Owner | $99,987 | No Value Available |
Similar Homes in Ballwin, MO
Source: MARIS MLS
MLS Number: MIS25055342
APN: 24R-42-0061
- 151 Holly Garden Dr
- 194 Nassau Way
- 366 Sorrento Dr
- 380 Genoa Dr
- 237 Valleyoak Ct
- 379 Messina Dr
- 117 Windcliffe Dr
- 370 Marywood Ct
- 316 Portwind Place
- 399 Genoa Dr
- 449 Madrina Ct
- 1048 Oak Glen Cir
- 365 Remington Way Dr
- 430 Oak Glen Dr
- 611 Amber Jack Dr
- 313 Covenant Place Ct
- 247 Ries Rd
- 405 Great Hill Dr
- 531 Spring Glen Dr Unit 71R
- 521 Spring Glen Dr
- 134 Holly Green Dr
- 914 Shandra Dr
- 413 Talbert Ct
- 383 Messina Dr
- 311 Windyoak Dr
- 213 Hollyberry Ct
- 120 Ballwin Manor Dr
- 751 Windingpath Ln
- 109 Timka Dr
- 133 Kehrs Mill Trail
- 747 Westbrooke Village Dr
- 920 Quail Terrace Ct
- 813 Big Bend Woods Dr
- 801 Boleyn Place
- 500 Seven Trails Dr
- 170 Steamboat Ln
- 409 Marie Ln
- 249 Pine Tree Ln
- 105 Whitewater Dr
- 802 Parkfield Terrace






