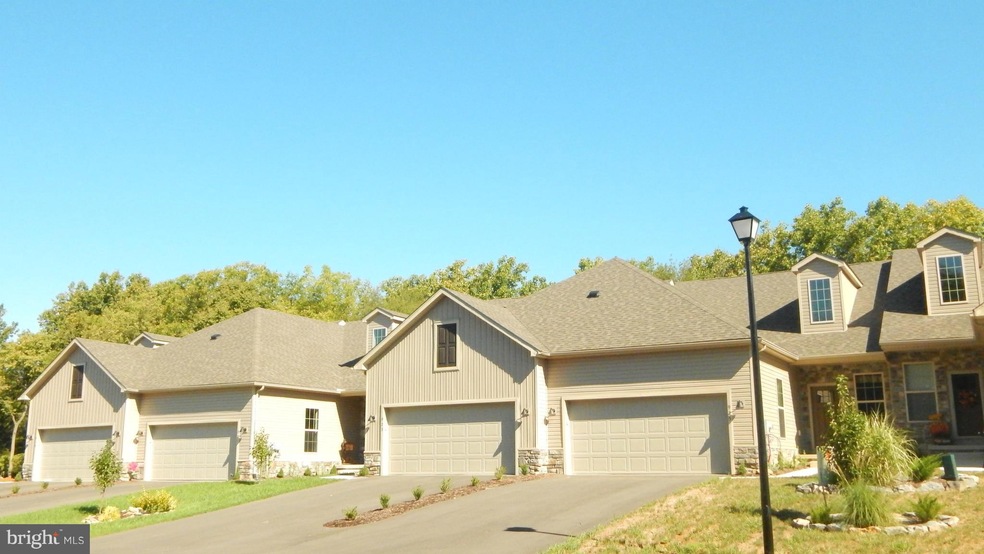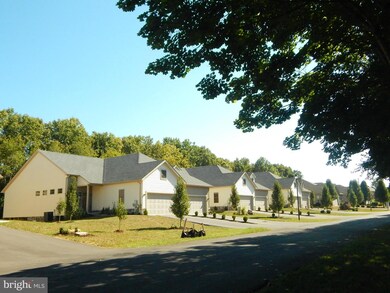
909 Quail Run Dr Waynesboro, PA 17268
3
Beds
3
Baths
2,500
Sq Ft
$75/mo
HOA Fee
Highlights
- Newly Remodeled
- Rambler Architecture
- Cooling System Utilizes Bottled Gas
- Traditional Floor Plan
- 1 Fireplace
- Forced Air Heating and Cooling System
About This Home
As of May 2025TO BE BUILT-BUYER CAN CHOOSE INTERIOR FINISHES-RANCHER style units with cathedral ceilings. Main level has kitchen/dining/living room combo, laundry room, master bed/bath, 2nd bed/bath. Add finished W/O basement with 3rd bed/bath/family room upgrade. Granite counters/42 inch cabinets/appliances/laminate flooring included in base price. Lawn care is paid with low HOA fee. 90 DAYS TO COMPLETION.
Townhouse Details
Home Type
- Townhome
Est. Annual Taxes
- $861
Year Built
- Built in 2016 | Newly Remodeled
Lot Details
- Two or More Common Walls
HOA Fees
- $550 One-Time Association Fee
Home Design
- Rambler Architecture
- Stone Siding
- Vinyl Siding
Interior Spaces
- Property has 2 Levels
- Traditional Floor Plan
- 1 Fireplace
- Combination Kitchen and Dining Room
Kitchen
- Stove
- Microwave
- Dishwasher
- Disposal
Bedrooms and Bathrooms
- 3 Bedrooms | 2 Main Level Bedrooms
- 3 Full Bathrooms
Improved Basement
- Heated Basement
- Exterior Basement Entry
Parking
- 2 Car Attached Garage
- Front Facing Garage
- Off-Street Parking
Utilities
- Cooling System Utilizes Bottled Gas
- Forced Air Heating and Cooling System
- Heat Pump System
- Electric Water Heater
Listing and Financial Details
- Tax Lot 1
- Assessor Parcel Number 24-5D00-32B
Community Details
Overview
- $75 Monthly HOA Fees
- Association fees include lawn care front, lawn care rear, lawn care side, lawn maintenance, management, insurance, road maintenance, snow removal
- Quail Run Condominiums Community
- Quail Run Condos Subdivision
- The community has rules related to covenants
Pet Policy
- Pets Allowed
- Pet Restriction
- Pet Size Limit
Ownership History
Date
Name
Owned For
Owner Type
Purchase Details
Listed on
Mar 30, 2025
Closed on
May 23, 2025
Sold by
Stevenson Morris J and Stevenson Linda A
Bought by
Rose Richard and Rose Jean
Seller's Agent
Brooke Hill
Berkshire Hathaway HomeServices Homesale Realty
Buyer's Agent
Sharon Martin
Samson Properties
List Price
$309,900
Sold Price
$309,900
Total Days on Market
35
Views
42
Home Financials for this Owner
Home Financials are based on the most recent Mortgage that was taken out on this home.
Avg. Annual Appreciation
-11.45%
Purchase Details
Listed on
Feb 22, 2016
Closed on
Jul 6, 2016
Sold by
Daniels Joseph J and Daniels Larae J
Bought by
Stevenson Morris J and Stevenson Linda A
Seller's Agent
Arlene Unger
RE/MAX Results
Buyer's Agent
Arlene Unger
RE/MAX Results
List Price
$179,900
Sold Price
$210,065
Premium/Discount to List
$30,165
16.77%
Home Financials for this Owner
Home Financials are based on the most recent Mortgage that was taken out on this home.
Avg. Annual Appreciation
4.48%
Similar Homes in Waynesboro, PA
Create a Home Valuation Report for This Property
The Home Valuation Report is an in-depth analysis detailing your home's value as well as a comparison with similar homes in the area
Home Values in the Area
Average Home Value in this Area
Purchase History
| Date | Type | Sale Price | Title Company |
|---|---|---|---|
| Deed | $309,900 | Lawyers Signature Settlements | |
| Deed | $179,900 | None Available |
Source: Public Records
Property History
| Date | Event | Price | Change | Sq Ft Price |
|---|---|---|---|---|
| 05/23/2025 05/23/25 | Sold | $309,900 | 0.0% | $215 / Sq Ft |
| 04/03/2025 04/03/25 | Pending | -- | -- | -- |
| 03/30/2025 03/30/25 | For Sale | $309,900 | +47.5% | $215 / Sq Ft |
| 07/06/2016 07/06/16 | Sold | $210,065 | +16.8% | $84 / Sq Ft |
| 03/28/2016 03/28/16 | Pending | -- | -- | -- |
| 02/22/2016 02/22/16 | For Sale | $179,900 | -- | $72 / Sq Ft |
Source: Bright MLS
Tax History Compared to Growth
Tax History
| Year | Tax Paid | Tax Assessment Tax Assessment Total Assessment is a certain percentage of the fair market value that is determined by local assessors to be the total taxable value of land and additions on the property. | Land | Improvement |
|---|---|---|---|---|
| 2025 | $4,257 | $23,490 | $600 | $22,890 |
| 2024 | $4,152 | $23,490 | $600 | $22,890 |
| 2023 | $4,060 | $23,490 | $600 | $22,890 |
| 2022 | $3,931 | $23,490 | $600 | $22,890 |
| 2021 | $3,731 | $23,490 | $600 | $22,890 |
| 2020 | $3,702 | $23,490 | $600 | $22,890 |
| 2019 | $3,632 | $23,490 | $600 | $22,890 |
| 2018 | $3,426 | $23,490 | $600 | $22,890 |
| 2017 | $673 | $23,490 | $600 | $22,890 |
Source: Public Records
Agents Affiliated with this Home
-
B
Seller's Agent in 2025
Brooke Hill
Berkshire Hathaway HomeServices Homesale Realty
-
S
Buyer's Agent in 2025
Sharon Martin
Samson Properties
-
D
Buyer Co-Listing Agent in 2025
Dawn O'Day
Samson Properties
-
A
Seller's Agent in 2016
Arlene Unger
RE/MAX
Map
Source: Bright MLS
MLS Number: 1001022799
APN: 24-5D-32B-21
Nearby Homes
- 947 Quail Run Dr
- 13082 Welty Rd
- TBD Hollengreen Dr
- 386 Strickler Ave
- 518 Evangeline Dr
- 1516 Highland Terrace
- 508 Abigail Ave
- 506 Abigail Ave
- 509 Abigail Ave
- 504 Abigail Ave
- 502 Abigail Ave
- 500 Abigail Ave
- 523 Abigail Ave
- 525 Abigail Ave
- 521 Abigail Ave
- 527 Abigail Ave
- 33 Geiser Ave
- 509 Evangeline Dr
- 550 Bartholomew Dr
- 542 Bartholomew Dr






