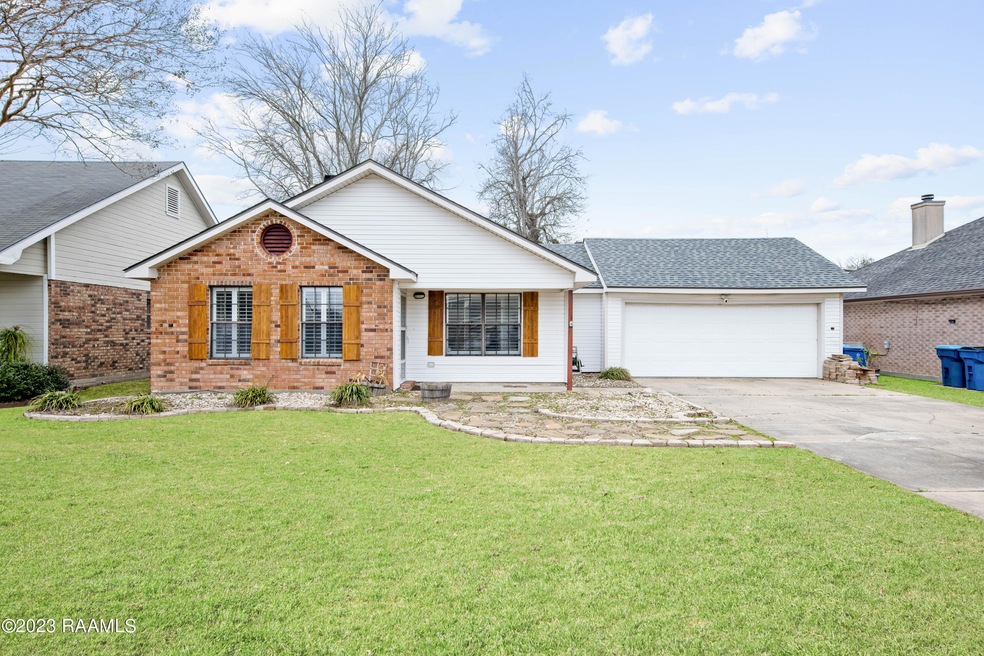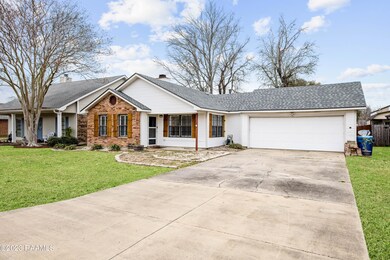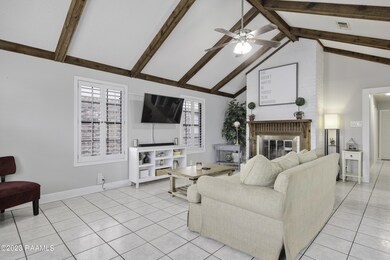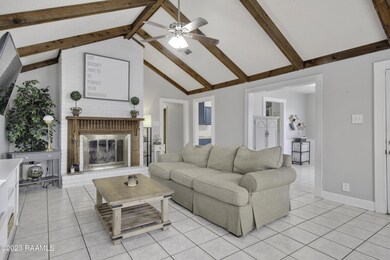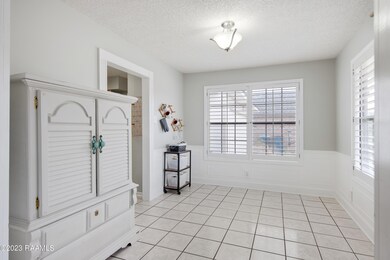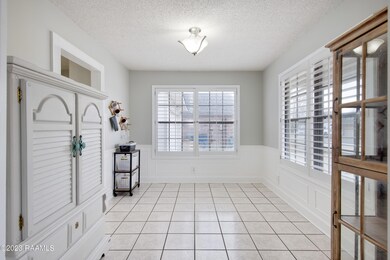
909 Rosedown Ln Lafayette, LA 70503
Acadiana Wood NeighborhoodHighlights
- Vaulted Ceiling
- Traditional Architecture
- Crown Molding
- Broadmoor Elementary School Rated A-
- 1 Fireplace
- Walk-In Closet
About This Home
As of July 2023SELLER IS OFFERING $5000 TOWARD BUYER CLOSING COSTS! Welcome home! This spacious 2056 square foot, 4 bedroom 2 bath home boasts vaulted ceilings, plantation shutters, a cozy wood burning fireplace and a 2 car garage. The 4th bedroom could also be used as an office, playroom, second den, or man cave!! This lovely home is located in a well-established neighborhood near all of the exciting dining, shopping and events that Lafayette has to offer. Everything that you are looking for in your new home awaits you at 909 Rosedown Lane! Schedule your showing today!
Last Agent to Sell the Property
EXP Realty, LLC License #0995685286 Listed on: 01/19/2023

Home Details
Home Type
- Single Family
Est. Annual Taxes
- $2,358
Lot Details
- Lot Dimensions are 65 x 104.54 x 65 x 104.78
- Wood Fence
Home Design
- Traditional Architecture
- Brick Exterior Construction
- Slab Foundation
- Composition Roof
- Vinyl Siding
Interior Spaces
- 2,056 Sq Ft Home
- 1-Story Property
- Bookcases
- Crown Molding
- Vaulted Ceiling
- Ceiling Fan
- 1 Fireplace
- Fire and Smoke Detector
- Washer and Electric Dryer Hookup
Kitchen
- Stove
- Plumbed For Ice Maker
- Dishwasher
- Formica Countertops
- Disposal
Flooring
- Carpet
- Tile
- Vinyl
Bedrooms and Bathrooms
- 4 Bedrooms
- Walk-In Closet
- 2 Full Bathrooms
Parking
- Garage
- Garage Door Opener
Schools
- Broadmoor Elementary School
- Edgar Martin Middle School
- Comeaux High School
Utilities
- Central Heating and Cooling System
- Fiber Optics Available
- Cable TV Available
Community Details
- Acadiana Woods Subdivision
Listing and Financial Details
- Tax Lot 003
Ownership History
Purchase Details
Purchase Details
Home Financials for this Owner
Home Financials are based on the most recent Mortgage that was taken out on this home.Purchase Details
Home Financials for this Owner
Home Financials are based on the most recent Mortgage that was taken out on this home.Purchase Details
Similar Homes in Lafayette, LA
Home Values in the Area
Average Home Value in this Area
Purchase History
| Date | Type | Sale Price | Title Company |
|---|---|---|---|
| Deed | -- | None Listed On Document | |
| Cash Sale Deed | $183,000 | Standard Title | |
| Deed | -- | -- | |
| Public Action Common In Florida Clerks Tax Deed Or Tax Deeds Or Property Sold For Taxes | $167,000 | None Available |
Mortgage History
| Date | Status | Loan Amount | Loan Type |
|---|---|---|---|
| Previous Owner | $179,685 | FHA | |
| Previous Owner | $175,569 | No Value Available | |
| Previous Owner | -- | No Value Available | |
| Previous Owner | $175,569 | FHA | |
| Previous Owner | $162,140 | FHA | |
| Previous Owner | $175,824 | FHA |
Property History
| Date | Event | Price | Change | Sq Ft Price |
|---|---|---|---|---|
| 07/14/2023 07/14/23 | Sold | -- | -- | -- |
| 05/31/2023 05/31/23 | Price Changed | $240,000 | -5.9% | $117 / Sq Ft |
| 03/10/2023 03/10/23 | Price Changed | $255,000 | -3.8% | $124 / Sq Ft |
| 01/19/2023 01/19/23 | For Sale | $265,000 | +27.4% | $129 / Sq Ft |
| 02/19/2019 02/19/19 | Sold | -- | -- | -- |
| 01/23/2019 01/23/19 | Pending | -- | -- | -- |
| 11/11/2018 11/11/18 | For Sale | $208,000 | -- | $101 / Sq Ft |
Tax History Compared to Growth
Tax History
| Year | Tax Paid | Tax Assessment Tax Assessment Total Assessment is a certain percentage of the fair market value that is determined by local assessors to be the total taxable value of land and additions on the property. | Land | Improvement |
|---|---|---|---|---|
| 2024 | $2,358 | $22,410 | $2,831 | $19,579 |
| 2023 | $2,358 | $18,431 | $2,831 | $15,600 |
| 2022 | $1,855 | $17,727 | $2,831 | $14,896 |
| 2021 | $1,861 | $17,727 | $2,831 | $14,896 |
| 2020 | $1,855 | $17,727 | $2,831 | $14,896 |
| 2019 | $1,461 | $17,727 | $2,831 | $14,896 |
| 2018 | $1,002 | $16,014 | $2,831 | $13,183 |
| 2017 | $1,001 | $16,014 | $2,831 | $13,183 |
| 2015 | $1,001 | $16,015 | $2,685 | $13,330 |
| 2013 | -- | $16,015 | $2,685 | $13,330 |
Agents Affiliated with this Home
-
E
Seller's Agent in 2023
Emily Comeaux
EXP Realty, LLC
(337) 298-4739
2 in this area
78 Total Sales
-
B
Buyer's Agent in 2023
Brian Gotreaux
Keller Williams Realty Acadiana
(337) 278-3444
6 in this area
160 Total Sales
-
B
Seller's Agent in 2019
Brock Roy
Keller Williams Realty Acadiana
(337) 852-0690
31 Total Sales
-
K
Buyer's Agent in 2019
Katina Cantrell
EXP Realty, LLC
(337) 281-9293
15 Total Sales
Map
Source: REALTOR® Association of Acadiana
MLS Number: 23000496
APN: 6022326
- 905 Rosedown Ln
- 101 Asphodel Ct
- 650 Bellevue Plantation Rd
- 200 Metairie Ct
- 622 Bellevue Plantation Rd
- 117 Montero Cir
- 100 Blk Riverview Rd
- 100 Winthorpe Row
- 700 Guidry Rd
- 948 Bellevue Plantation Rd
- 205 English Gardens Pkwy
- 308 Bellevue Plantation Rd
- 506 Hidden Acres Dr
- 228 English Gardens Pkwy
- 305 Bellevue Plantation Rd
- 103 Barronne St
- 106 Camry Dr
- 100 Carrollton Cir
- 231 English Gardens Pkwy
- 100 Lefleur Cir
