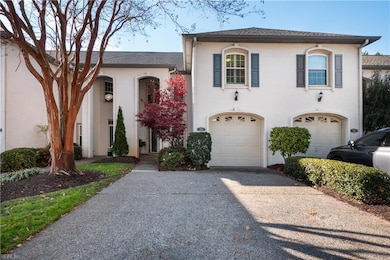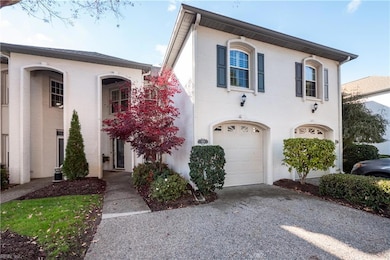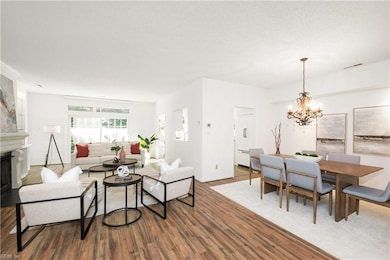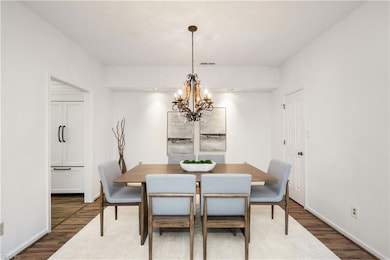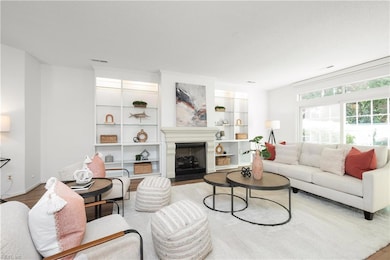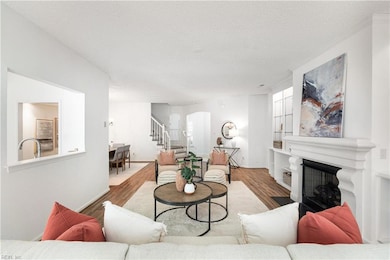909 Royal Cove Way Virginia Beach, VA 23454
Great Neck NeighborhoodEstimated payment $3,906/month
Highlights
- Popular Property
- Gated Community
- Traditional Architecture
- Alanton Elementary School Rated A
- View of Trees or Woods
- Hydromassage or Jetted Bathtub
About This Home
Stunning Townhome in desirable Royal Court. Located in a well-maintained gated community just minutes from premiere shopping, restaurants, the Chesapeake Bay and Oceanfront. Recently Renovated & Updated with stylish decor and high-quality finishes & features. New Lux Kitchen with custom cabinetry, quartz tops & superior appliances. Distinctive lighting & plumbing fixtures. Newly installed Luxury VP flooring throughout. Great Room w/gas logs, stone fireplace mantel & dramatic built-in shelving. Spacious Owners Suite & dual guest rooms. Elegant primary bath w/soaking tub, glass enclosed shower and ornate tile. Plantation shutters & fresh designer paint throughout. Entertain your new neighbors on the nicely landscaped & spacious back brick patio complete w/new electric patio awning. Both Driveway & Garage Parking. This exceptional property is private & practicable but also impressive & stylish. Call the listing agent for a private tour today!
Townhouse Details
Home Type
- Townhome
Est. Annual Taxes
- $4,526
Year Built
- Built in 1993
Lot Details
- Privacy Fence
- Back Yard Fenced
HOA Fees
- $409 Monthly HOA Fees
Home Design
- Traditional Architecture
- Brick Exterior Construction
- Slab Foundation
- Asphalt Shingled Roof
- Wood Siding
Interior Spaces
- 2,014 Sq Ft Home
- 2-Story Property
- Central Vacuum
- Ceiling Fan
- Gas Fireplace
- Entrance Foyer
- Utility Closet
- Views of Woods
- Scuttle Attic Hole
Kitchen
- Breakfast Area or Nook
- Electric Range
- Microwave
- Dishwasher
- Disposal
Flooring
- Carpet
- Laminate
- Ceramic Tile
Bedrooms and Bathrooms
- 3 Bedrooms
- Walk-In Closet
- Hydromassage or Jetted Bathtub
Laundry
- Dryer
- Washer
Home Security
Parking
- 1 Car Attached Garage
- Garage Door Opener
- Driveway
- Assigned Parking
Outdoor Features
- Patio
Schools
- Alanton Elementary School
- Lynnhaven Middle School
- First Colonial High School
Utilities
- Central Air
- Heat Pump System
- Electric Water Heater
- Sewer Paid
- Cable TV Available
Community Details
Overview
- Community First Management Association
- Royal Court Subdivision
- On-Site Maintenance
Amenities
- Door to Door Trash Pickup
Pet Policy
- Call for details about the types of pets allowed
Security
- Gated Community
- Storm Doors
Map
Home Values in the Area
Average Home Value in this Area
Tax History
| Year | Tax Paid | Tax Assessment Tax Assessment Total Assessment is a certain percentage of the fair market value that is determined by local assessors to be the total taxable value of land and additions on the property. | Land | Improvement |
|---|---|---|---|---|
| 2025 | $3,966 | $466,600 | $155,800 | $310,800 |
| 2024 | $3,966 | $408,900 | $147,600 | $261,300 |
| 2023 | $3,721 | $375,900 | $147,600 | $228,300 |
| 2022 | $3,536 | $357,200 | $147,600 | $209,600 |
| 2021 | $3,513 | $354,800 | $147,600 | $207,200 |
| 2020 | $3,641 | $357,800 | $147,600 | $210,200 |
| 2019 | $3,604 | $344,200 | $142,200 | $202,000 |
| 2018 | $3,451 | $344,200 | $142,200 | $202,000 |
| 2017 | $3,346 | $333,800 | $139,500 | $194,300 |
| 2016 | $673 | $339,700 | $155,000 | $184,700 |
| 2015 | $664 | $335,400 | $160,300 | $175,100 |
| 2014 | -- | $332,900 | $160,300 | $172,600 |
Property History
| Date | Event | Price | List to Sale | Price per Sq Ft |
|---|---|---|---|---|
| 12/09/2025 12/09/25 | For Sale | $595,000 | -- | $295 / Sq Ft |
Purchase History
| Date | Type | Sale Price | Title Company |
|---|---|---|---|
| Deed | $506,000 | Chicago Title | |
| Deed | -- | -- | |
| Bargain Sale Deed | $359,900 | Accommodation |
Source: Real Estate Information Network (REIN)
MLS Number: 10612826
APN: 2408-62-9345-2070
- 1069 Colonial Meadows Way
- 960 Lindsley Dr
- MM Woodside @ Prosperity
- The Chelsea Plan at Prosperity At The Pines
- MM Chelsea @ Prosperity
- The Augusta Plan at Prosperity At The Pines
- The Savannah Plan at Prosperity At The Pines
- The Leigh Plan at Prosperity At The Pines
- The Harriet Plan at Prosperity At The Pines
- The Dimitri Plan at Prosperity At The Pines
- 1877 Calash Way
- 916 Baillio Dr
- 1816 Sechrist Ct
- 1001 Autumn Woods Ln Unit 111
- 1501 N Horseshoe Cir
- 1008 Timber Ct
- 1872 Eden Way
- 1801 Eden Way
- 1401 Linlier Dr
- 629 Westminster Ln
- 1809 Colonial Arms Cir
- 1807 Durham E
- 1004 Autumn Woods Ln Unit 101
- 947 Wildwood Square Ct
- 1637 Wright Ln
- 1870 Enterprise Ct
- 1833 Chantilly Ct Unit 305
- 1701 Chase Pointe Cir
- 624 Suhtai Ct
- 1413 Laskin Rd
- 356 S Chesire Ct
- 1997 Eastwood Villa Ln
- 539 Biltmore Dr
- 415 West Ln Unit A
- 865 Windom Place
- 407 Hill Meadow Dr
- 2134 Advent Ct
- 1334 Linkhorn Cir
- 440 N Oceana Blvd
- 1400 Snow Goose Ln

