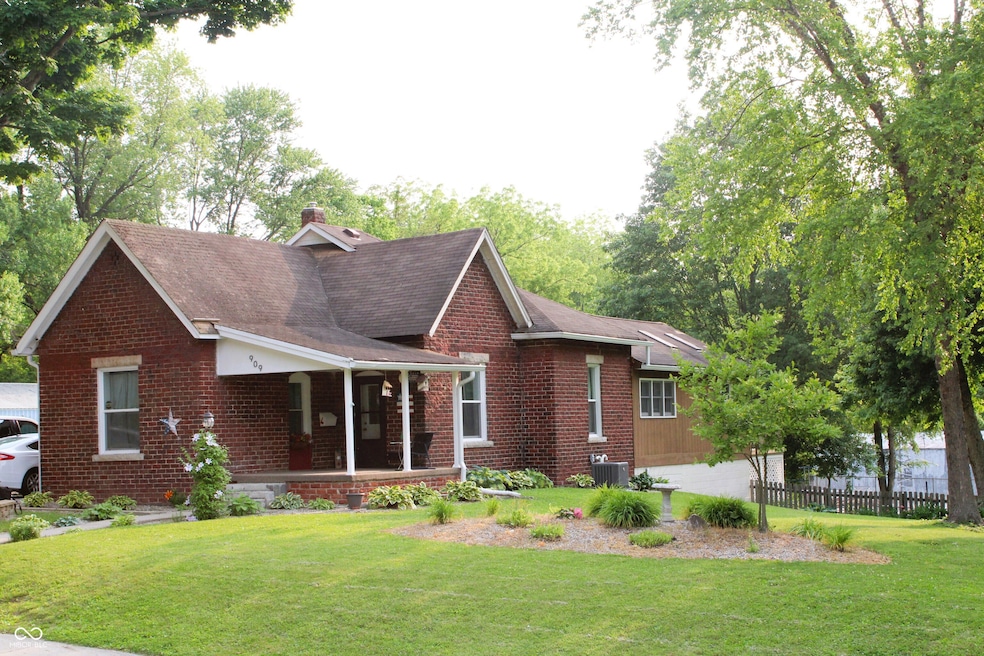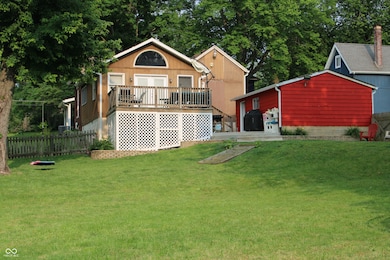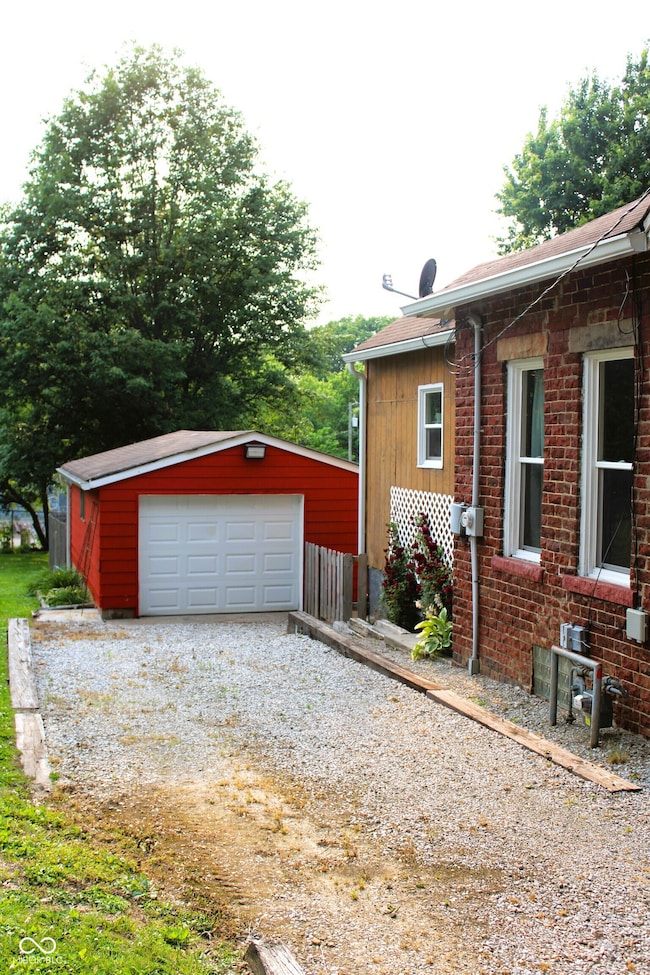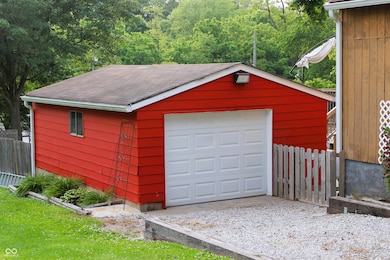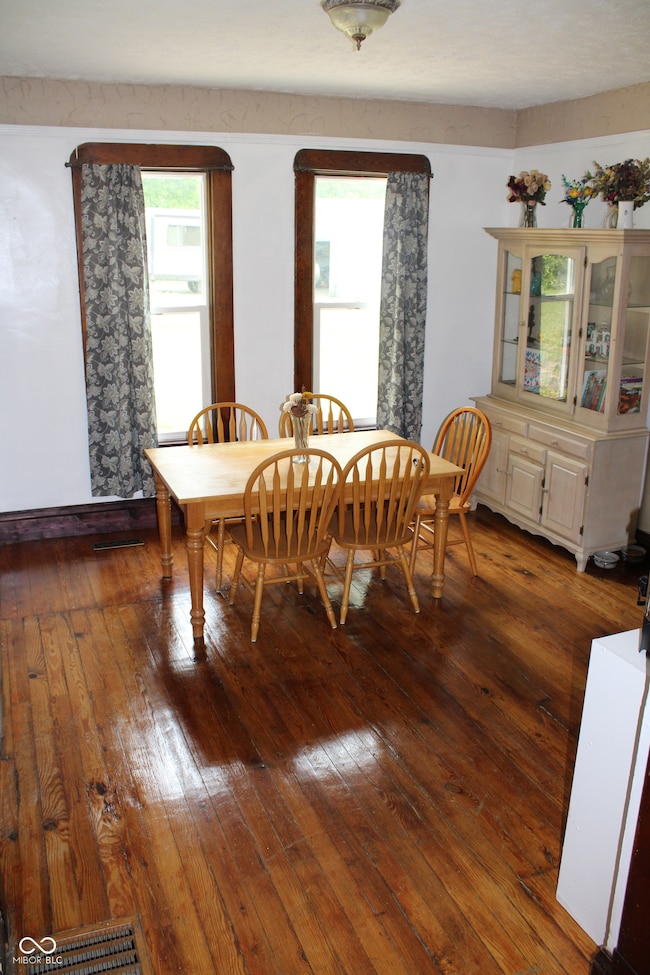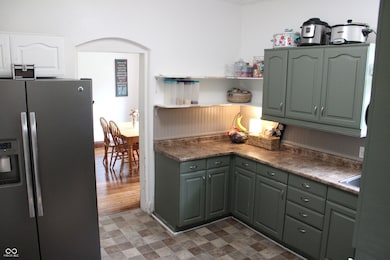
909 S Elm St Crawfordsville, IN 47933
Estimated payment $1,436/month
Highlights
- Above Ground Pool
- Vaulted Ceiling
- No HOA
- Mature Trees
- Wood Flooring
- Formal Dining Room
About This Home
Tucked away at 909 S Elm ST, CRAWFORDSVILLE, IN, this single-family residence in Montgomery County is ready for a new chapter! Picture this: waking up in your bedroom where a skylight cheerfully announces the start of a brand new day, and stretches of sunlight spill into your room. With 1820 square feet of living area spread across a single story, there's plenty of room to roam and dream, and with 4 bedrooms to choose from, you can host all your friends! This brick home has many updates through out including new flooring! Imagine lazy afternoons lounging on your very own deck, the perfect spot for sipping iced tea and sharing stories, or taking a refreshing dip in your private pool on those hot summer days. This property, built in 1900, also boasts a porch where you can sit and watch the world go by, all on a generous 23958 square foot lot. A truely rare find located in Crawfordsville school district - it's sure to go fast! This inviting home is your ticket to a life of leisure and fun!
Home Details
Home Type
- Single Family
Est. Annual Taxes
- $2,006
Year Built
- Built in 1900
Lot Details
- 0.55 Acre Lot
- Mature Trees
Parking
- 1 Car Detached Garage
Home Design
- Brick Exterior Construction
Interior Spaces
- 1-Story Property
- Vaulted Ceiling
- Paddle Fans
- Formal Dining Room
- Wood Flooring
- Attic Access Panel
Kitchen
- Gas Oven
- Built-In Microwave
- Dishwasher
- Disposal
Bedrooms and Bathrooms
- 4 Bedrooms
- 2 Full Bathrooms
Laundry
- Laundry on main level
- Dryer
- Washer
Basement
- Partial Basement
- Exterior Basement Entry
Home Security
- Smart Thermostat
- Fire and Smoke Detector
Pool
- Above Ground Pool
- Fence Around Pool
Outdoor Features
- Fire Pit
- Playground
Schools
- Crawfordsville Middle School
- Crawfordsville Sr High School
Utilities
- Forced Air Heating and Cooling System
- Gas Water Heater
Community Details
- No Home Owners Association
Listing and Financial Details
- Assessor Parcel Number 541005224059000030
Map
Home Values in the Area
Average Home Value in this Area
Tax History
| Year | Tax Paid | Tax Assessment Tax Assessment Total Assessment is a certain percentage of the fair market value that is determined by local assessors to be the total taxable value of land and additions on the property. | Land | Improvement |
|---|---|---|---|---|
| 2024 | $2,005 | $165,600 | $30,200 | $135,400 |
| 2023 | $1,830 | $153,600 | $24,100 | $129,500 |
| 2022 | $1,847 | $148,800 | $24,100 | $124,700 |
| 2021 | $1,531 | $122,100 | $24,100 | $98,000 |
| 2020 | $1,380 | $121,200 | $24,100 | $97,100 |
| 2019 | $1,233 | $113,400 | $24,100 | $89,300 |
| 2018 | $1,054 | $111,900 | $20,500 | $91,400 |
| 2017 | $988 | $105,200 | $20,500 | $84,700 |
| 2016 | $479 | $101,200 | $20,500 | $80,700 |
| 2014 | $340 | $96,400 | $20,500 | $75,900 |
| 2013 | $340 | $92,300 | $20,500 | $71,800 |
Property History
| Date | Event | Price | Change | Sq Ft Price |
|---|---|---|---|---|
| 07/27/2025 07/27/25 | Price Changed | $229,900 | -4.2% | $120 / Sq Ft |
| 07/21/2025 07/21/25 | Price Changed | $239,900 | -4.0% | $125 / Sq Ft |
| 07/07/2025 07/07/25 | Price Changed | $249,900 | -2.0% | $130 / Sq Ft |
| 07/01/2025 07/01/25 | Price Changed | $254,900 | -5.6% | $133 / Sq Ft |
| 06/20/2025 06/20/25 | Price Changed | $269,900 | -1.9% | $140 / Sq Ft |
| 06/02/2025 06/02/25 | For Sale | $275,000 | -- | $143 / Sq Ft |
Purchase History
| Date | Type | Sale Price | Title Company |
|---|---|---|---|
| Warranty Deed | -- | Partners Title Group Inc | |
| Quit Claim Deed | $42,500 | None Available | |
| Special Warranty Deed | -- | None Available | |
| Sheriffs Deed | $41,422 | None Available | |
| Warranty Deed | -- | None Available |
Mortgage History
| Date | Status | Loan Amount | Loan Type |
|---|---|---|---|
| Open | $51,000 | Credit Line Revolving | |
| Open | $89,795 | New Conventional | |
| Previous Owner | $58,000 | Unknown | |
| Previous Owner | $93,700 | VA | |
| Previous Owner | $30,631 | Unknown | |
| Previous Owner | $90,000 | New Conventional |
Similar Homes in Crawfordsville, IN
Source: MIBOR Broker Listing Cooperative®
MLS Number: 22042753
APN: 54-10-05-224-059.000-030
- 711 Tuttle Ave
- 500 E College St
- 805 Prospect St
- 410 Seminary St
- 810 E Elmore St
- 418 S Washington St
- 107 W College St
- 302 Lincoln St
- 1121 Mill St
- 1 Locust Hill
- 512 E Jefferson St
- 313 E Wabash Ave
- 407 E Wabash Ave
- 2 Locust Hill
- 1114 S Grant Ave
- 415 E Wabash Ave
- 604 Robinson St
- 519 E Wabash Ave
- 00 E State Road 32
- 00 E Co Rd 350 Rd S
- 201 E Jefferson St
- 401 S Washington St Unit 1
- 201 E Pike St Unit 302
- 900 Sloan St Unit B
- 904 Sloan St Unit C
- 1818 Michigan St Unit 4
- 345 E Main St Unit 102
- 1 W Main St
- 108 S Market St
- 312 S Nebraska St
- 407 Lebanon St
- 1935 Lafayette Ave
- 990 Sunchaser Rd
- 1322 Thomas Dr
- 2495 Point Rd
- 2766 Gawain Dr
- 1043 Honor Dr
- 3 Honor Dr
- 2 Honor Dr
- 326 Lafayette Ave
