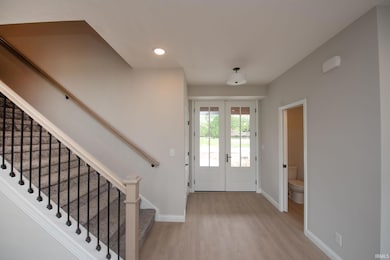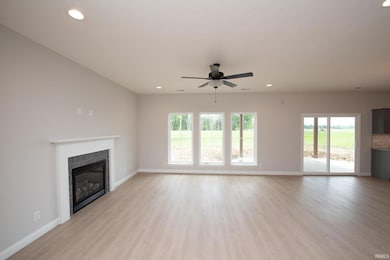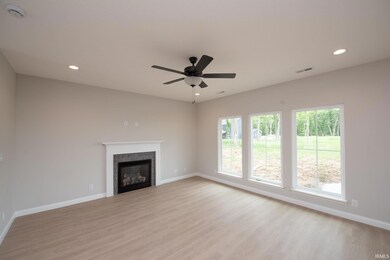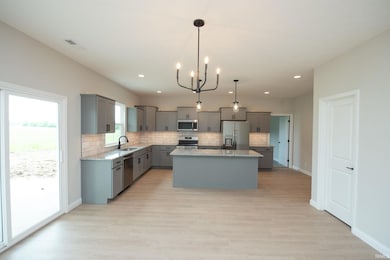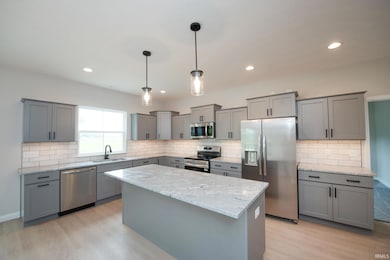909 S Hoke Ave Frankfort, IN 46041
Estimated payment $2,847/month
Total Views
27,463
3
Beds
2.5
Baths
2,329
Sq Ft
$193
Price per Sq Ft
Highlights
- ENERGY STAR Certified Homes
- Great Room
- Covered Patio or Porch
- Contemporary Architecture
- Stone Countertops
- Utility Room in Garage
About This Home
Welcome to Meadowbrook SD. Majestic Homes of Lafayette is proud to introduce the Annie model. Boasting 2,329 sq/ft of finished living space, the Annie offers an open floor plan including a spacious great room, well appointed kitchen w/ solid surface counters, stylish cabinetry and an island w/ breakfast bar, as well as an office. 3 BR's w/ walk-in closets, 2 full baths, and the laundry room are located on the 2nd floor. Enjoy the rear covered porch and 3-car garage. Convenient to shopping, schools and more! Frankfort schools!
Home Details
Home Type
- Single Family
Year Built
- Built in 2025
Lot Details
- 0.26 Acre Lot
- Lot Dimensions are 150x75
- Landscaped
- Level Lot
- Irrigation
Parking
- 3 Car Attached Garage
- Garage Door Opener
- Driveway
Home Design
- Contemporary Architecture
- Slab Foundation
- Poured Concrete
- Shingle Roof
- Asphalt Roof
- Stone Exterior Construction
- Vinyl Construction Material
Interior Spaces
- 2,329 Sq Ft Home
- 2-Story Property
- Crown Molding
- Tray Ceiling
- Ceiling height of 9 feet or more
- Ceiling Fan
- Gas Log Fireplace
- Double Pane Windows
- Low Emissivity Windows
- Pocket Doors
- Entrance Foyer
- Great Room
- Living Room with Fireplace
- Utility Room in Garage
Kitchen
- Breakfast Bar
- Walk-In Pantry
- Kitchen Island
- Stone Countertops
Flooring
- Carpet
- Ceramic Tile
- Vinyl
Bedrooms and Bathrooms
- 3 Bedrooms
- Walk-In Closet
- Double Vanity
Laundry
- Laundry Room
- Electric Dryer Hookup
Eco-Friendly Details
- Energy-Efficient HVAC
- ENERGY STAR Certified Homes
Schools
- Blue Ridge / Green Meadows Elementary School
- Frankfort Middle School
- Frankfort High School
Utilities
- Forced Air Heating and Cooling System
- High-Efficiency Furnace
- Heating System Uses Gas
Additional Features
- Covered Patio or Porch
- Suburban Location
Community Details
- Meadow Brook / Meadowbrook Subdivision
Listing and Financial Details
- Home warranty included in the sale of the property
- Assessor Parcel Number 12-10-11-451-002.021-021
Map
Create a Home Valuation Report for This Property
The Home Valuation Report is an in-depth analysis detailing your home's value as well as a comparison with similar homes in the area
Home Values in the Area
Average Home Value in this Area
Property History
| Date | Event | Price | Change | Sq Ft Price |
|---|---|---|---|---|
| 05/30/2025 05/30/25 | For Sale | $449,900 | -- | $193 / Sq Ft |
Source: Indiana Regional MLS
Source: Indiana Regional MLS
MLS Number: 202520236
Nearby Homes
- 840 S Hoke Ave
- 837 S Hoke Ave
- 1309 Lea Ct
- 708 Forest Dr
- 1201 E Boone St
- 359 Coulter St
- 1501 E Walnut St
- 1105 E Wabash St
- 1510 E Walnut St
- 0 State Rd
- --- State Rd
- 901 Harvard Terrace
- 758 Glendale Dr
- 409 Kentwood Dr
- 1722 E Clinton St
- 1306 E Washington St
- 258 N Hoke Ave
- 1654 E Ohio St
- 557 E Boone St
- 508 Glendale Dr
- 700 Saint Marys Ave
- 495 Hot Dog St
- 55 N Jackson
- 112 Autumn Ct
- 559 W Washington St Unit 5
- 559 W Washington St
- 106 1/2 Main St Unit 106.5
- 113 E Main St Unit B
- 106 E Main St Unit 106 e main
- 223 W Bow St
- 2640 Stonebridge Dr
- 990 Sunchaser Rd
- 1401 Thomas Dr
- 1935 Lafayette Ave
- 1711 Lafayette Ave Unit 9
- 1630 Jaques Dr
- 115 W Fordice St
- 613 Ann St
- 451 N Lebanon St Unit 211
- 407 N Clark St Unit 407


